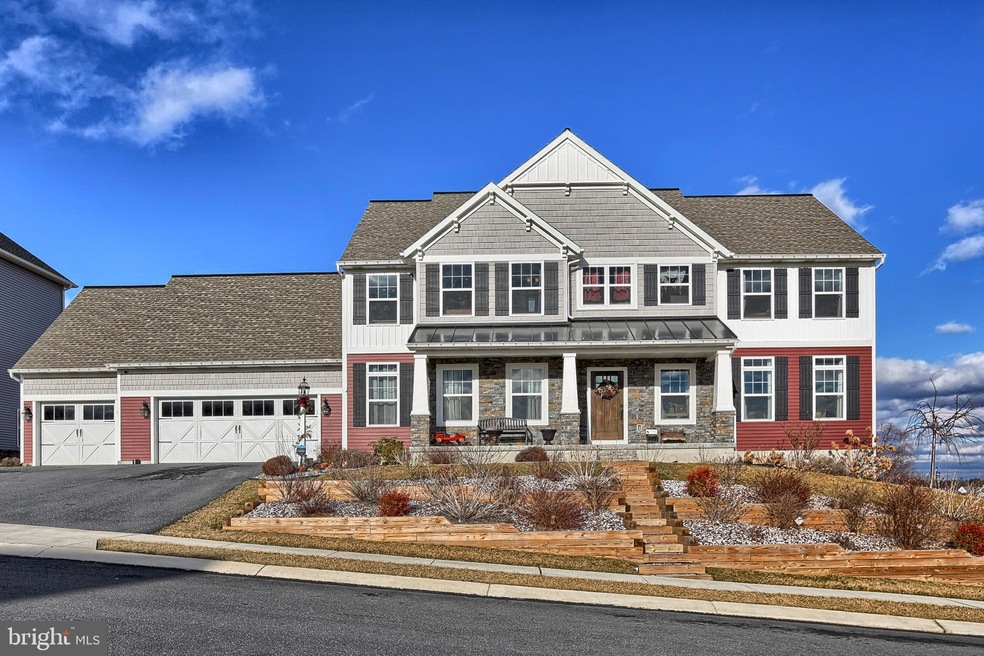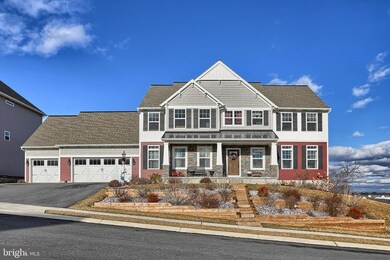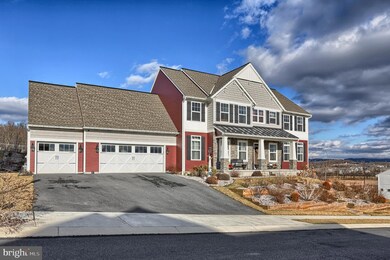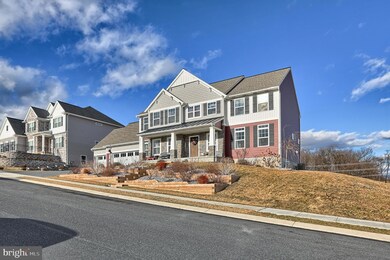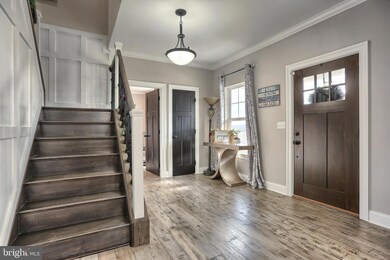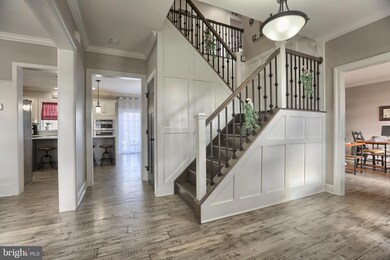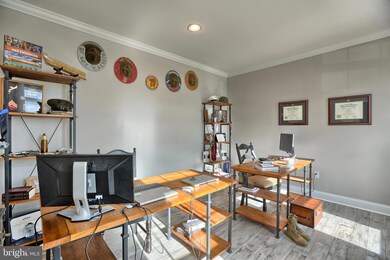
1542 Zestar Dr Mechanicsburg, PA 17055
Lower Allen Township NeighborhoodEstimated Value: $663,000 - $776,163
Highlights
- 0.81 Acre Lot
- Engineered Wood Flooring
- Tray Ceiling
- Craftsman Architecture
- 3 Car Direct Access Garage
- Ceiling height of 9 feet or more
About This Home
As of April 2022Custom Red House on the Hill! Get everything you want in a home without having to compromise on price; you can't get these upgrades and modernization at this price anymore. Nestled in Orchard Glen, the house sits on the biggest lot with amazing views of Roundtop, Mountains, and Woods. The house is over 4700 sq ft of finished area with a separate living area downstairs for in-laws, family, guest, and lots of friends to entertain. The full size 10x12 5th Bedroom with Full Size Bath and Double Vanity is perfect for short or long term occupancy with a separate entrance for privacy. The first floor boast crown molding, custom trim throughout, coffered ceiling, modern and pristine appliances and condition. A nice sized office, massive formal dining, eat in kitchen and open floor plan make this first floor a great space for all. The second floor boast 4 bedrooms with 3 full baths. Fall in love with the Master Bedroom, expansive WIC (his and hers) Master Bath with Custom Oversized Shower and Free-Standing Tub; you'll want to relax all day in bed. The 2nd bedroom is perfect for an older child or someone who needs a private full bathroom. The 3rd and 4th Bedrooms share a nice J/J with separate vanity areas so no fighting for sink space. Lastly the basement has all you need from living space, to play areas, reading nooks, a bedroom, full bath, a gym and storage. The walkout makes it perfect for those looking for privacy, or even rentable space. Alarm system stays along with all the other wonderful features. Come see this gem, its ready for its new owners to call it home! Ask about the Veteran Special in which a Veteran can assume our amazing interest rate!
Last Agent to Sell the Property
Iron Valley Real Estate of Central PA License #RS344196 Listed on: 03/04/2022

Home Details
Home Type
- Single Family
Est. Annual Taxes
- $8,789
Year Built
- Built in 2018 | Remodeled in 2020
Lot Details
- 0.81 Acre Lot
- Property is in excellent condition
HOA Fees
- $39 Monthly HOA Fees
Parking
- 3 Car Direct Access Garage
- Front Facing Garage
Home Design
- Craftsman Architecture
- Permanent Foundation
- Architectural Shingle Roof
- Vinyl Siding
- Concrete Perimeter Foundation
Interior Spaces
- Property has 2 Levels
- Tray Ceiling
- Ceiling height of 9 feet or more
Flooring
- Engineered Wood
- Partially Carpeted
Bedrooms and Bathrooms
Finished Basement
- Basement Fills Entire Space Under The House
- Walk-Up Access
- Interior and Exterior Basement Entry
- Sump Pump
- Basement Windows
Schools
- Upper Allen Elementary School
- Mechanicsburg Middle School
- Mechanicsburg Area High School
Utilities
- Forced Air Heating and Cooling System
- Electric Water Heater
Community Details
- Orchard Glen Associatio HOA
- Orchard Glen Subdivision
Listing and Financial Details
- Assessor Parcel Number 42-10-0256-613
Ownership History
Purchase Details
Home Financials for this Owner
Home Financials are based on the most recent Mortgage that was taken out on this home.Similar Homes in Mechanicsburg, PA
Home Values in the Area
Average Home Value in this Area
Purchase History
| Date | Buyer | Sale Price | Title Company |
|---|---|---|---|
| Trevizo Joe C | $104,900 | None Available |
Mortgage History
| Date | Status | Borrower | Loan Amount |
|---|---|---|---|
| Open | Trevizo Ketzy R | $554,999 | |
| Closed | Trevizo Joe C | $550,426 | |
| Closed | Trevizo Joe C | $538,837 | |
| Closed | Trevizo Joe C | $527,820 |
Property History
| Date | Event | Price | Change | Sq Ft Price |
|---|---|---|---|---|
| 04/29/2022 04/29/22 | Sold | $690,000 | -1.4% | $151 / Sq Ft |
| 03/15/2022 03/15/22 | Pending | -- | -- | -- |
| 03/04/2022 03/04/22 | For Sale | $699,990 | +26.0% | $153 / Sq Ft |
| 03/29/2019 03/29/19 | For Sale | $555,601 | 0.0% | $179 / Sq Ft |
| 12/05/2018 12/05/18 | Sold | $555,601 | -- | $179 / Sq Ft |
| 06/29/2018 06/29/18 | Pending | -- | -- | -- |
Tax History Compared to Growth
Tax History
| Year | Tax Paid | Tax Assessment Tax Assessment Total Assessment is a certain percentage of the fair market value that is determined by local assessors to be the total taxable value of land and additions on the property. | Land | Improvement |
|---|---|---|---|---|
| 2025 | $10,518 | $479,400 | $103,600 | $375,800 |
| 2024 | $10,136 | $479,400 | $103,600 | $375,800 |
| 2023 | $9,693 | $479,400 | $103,600 | $375,800 |
| 2022 | $8,789 | $446,700 | $103,600 | $343,100 |
| 2021 | $8,517 | $446,700 | $103,600 | $343,100 |
| 2020 | $8,305 | $446,700 | $103,600 | $343,100 |
| 2019 | $8,099 | $446,700 | $103,600 | $343,100 |
Agents Affiliated with this Home
-
Ketzy Trevizo
K
Seller's Agent in 2022
Ketzy Trevizo
Iron Valley Real Estate of Central PA
(410) 446-5554
2 in this area
41 Total Sales
-
Mark Duffie

Buyer's Agent in 2022
Mark Duffie
Lawyers Realty, LLC
(717) 319-2772
1 in this area
29 Total Sales
-
datacorrect BrightMLS
d
Seller's Agent in 2019
datacorrect BrightMLS
Non Subscribing Office
Map
Source: Bright MLS
MLS Number: PACB2008720
APN: 42-10-0256-613
- 3115 Trow St
- 3123 Herr St
- 3113 Trow St
- 3111 Herr St
- 1857 Sansa Dr
- 3115 Egreton Rd
- Lot #V-15 Tolman St
- 3111 Egreton Rd
- 1689 Haralson Dr
- 3094 Herr St
- 3125 Overlook Dr
- 3114 Overlook Dr
- 3111 Overlook Dr
- 3213 Wayland Rd
- 4121 Leroy
- 4116 Leroy Dr
- 1337 Sharps Dr Unit ANDOVER
- 1337 Sharps Dr Unit BROMLEY
- 1337 Sharps Dr Unit ELGIN
- 1337 Sharps Dr Unit HELSTON
- 1542 Zestar Dr
- 1540 Zestar Dr
- 1548 Zestar Dr
- 1550 Zestar Dr
- 1552 Zestar Dr
- 1541 Zestar Dr
- 1636 Haralson Dr
- 1638 Haralson Dr
- 1640 Haralson Dr
- 1556 Zestar Dr
- 1634 Haralson Dr
- 1537 Zestar Dr
- 1642 Haralson Dr
- 1632 Haralson Dr
- 1536 Zestar Dr
- 1558 Zestar Dr
- 1628 Haralson Dr
- 1535 Zestar Dr
- 1644 Haralson Dr
- 3132 Herr St
