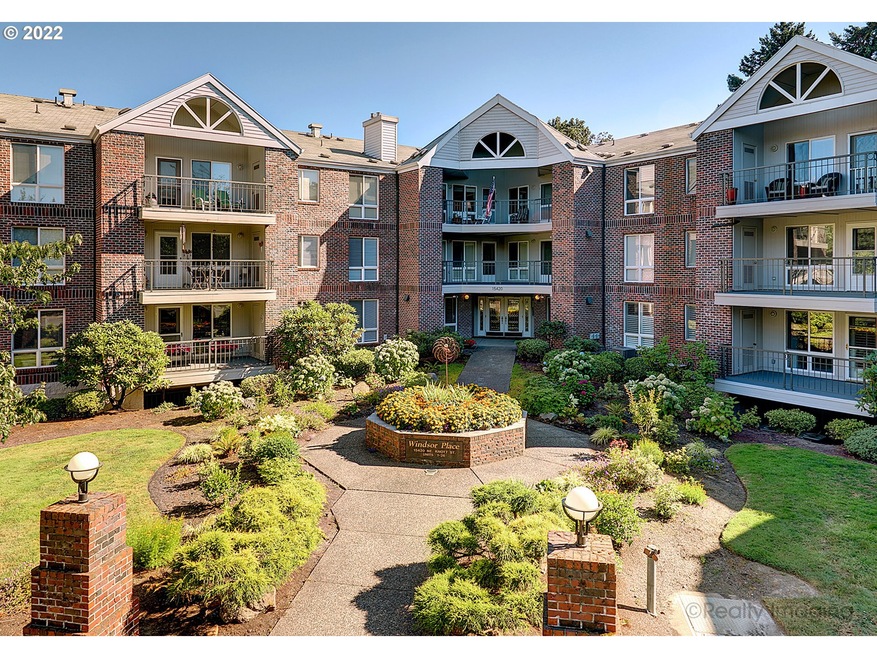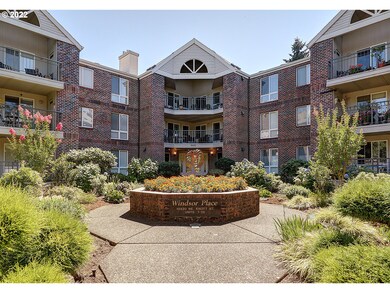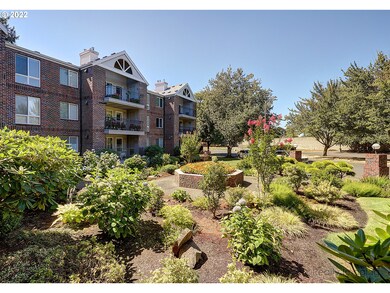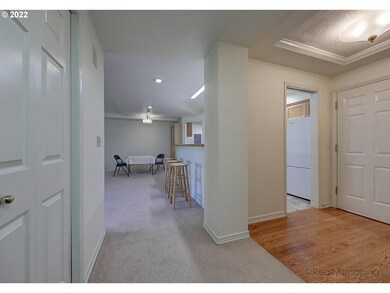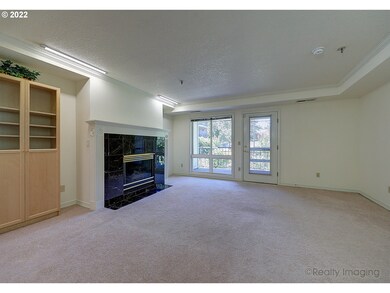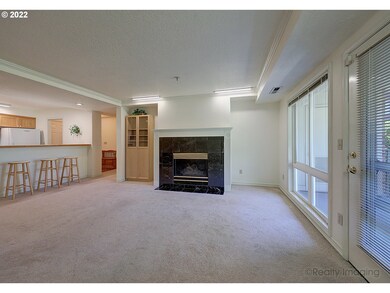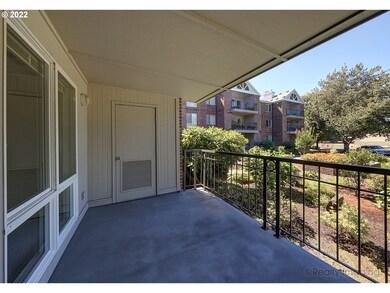
$289,000
- 2 Beds
- 2 Baths
- 1,128 Sq Ft
- 15025 NE Sacramento St
- Unit 56
- Portland, OR
Welcome to this premier upper-level corner condo unit featuring 2 bedrooms, 2 bathrooms, and 2 separate balconies! Only on the top level do you have no neighbors above you. Experience the vaulted ceilings in the family and dining rooms, creating a spacious open feeling. The living room has a gas fireplace insert, ample windows for natural light and a walk-out slider leading to a balcony. The
Jeff Walker RE/MAX Equity Group
