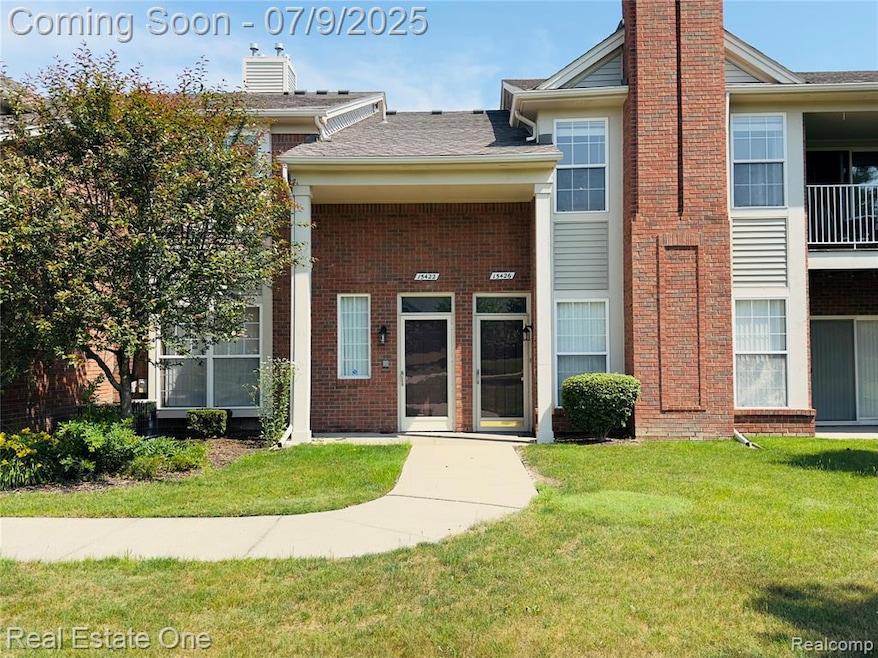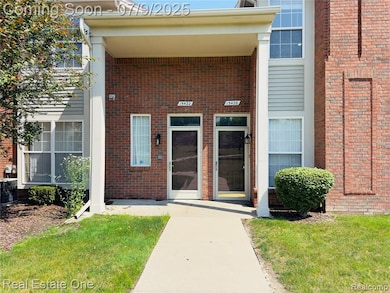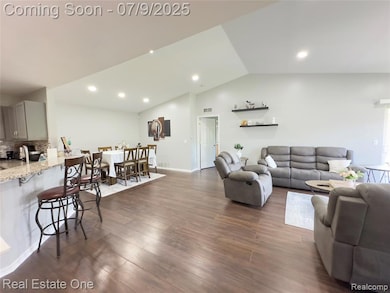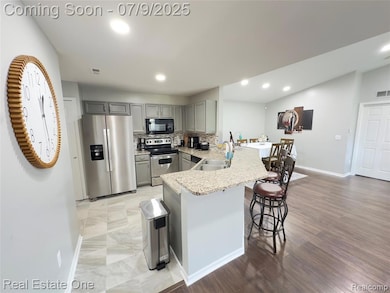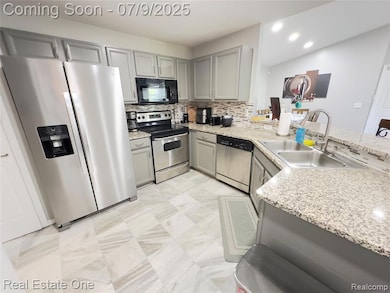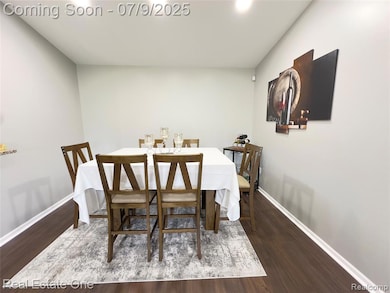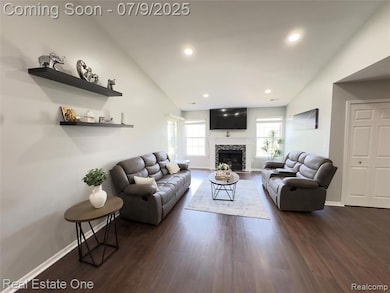15422 Cornell Dr Unit 101 Clinton Township, MI 48038
Highlights
- Outdoor Pool
- Ranch Style House
- Porch
- Clubhouse
- No HOA
- 1 Car Attached Garage
About This Home
Bright and spacious 2-bedroom, 2-bath condo in the highly sought-after Harvard Village! This beautiful home features an open floor plan with a cozy gas fireplace, large windows that bring in natural light, and a private balcony overlooking the courtyard. The kitchen offers bar seating and comes with all appliances included. The large primary suite includes a private bath and a walk-in closet, and the second bedroom also features a walk-in closet. Additional highlights include a spacious laundry room with storage and an attached 1-car garage. Rent includes water and all ground maintenance. Residents enjoy access to community amenities such as a pool and clubhouse. Conveniently located near shopping, dining, schools, and major freeways. Rent is $1,900/month. Security Deposit: Month and a Half.
Condo Details
Home Type
- Condominium
Est. Annual Taxes
- $4,044
Year Built
- Built in 2005
Parking
- 1 Car Attached Garage
Home Design
- Ranch Style House
- Brick Exterior Construction
- Slab Foundation
Interior Spaces
- 1,567 Sq Ft Home
- Great Room with Fireplace
Kitchen
- Free-Standing Electric Oven
- <<microwave>>
- Dishwasher
Bedrooms and Bathrooms
- 2 Bedrooms
- 2 Full Bathrooms
Laundry
- Dryer
- Washer
Outdoor Features
- Outdoor Pool
- Porch
Location
- Ground Level
Utilities
- Forced Air Heating and Cooling System
- Heating System Uses Natural Gas
- Natural Gas Water Heater
Listing and Financial Details
- Security Deposit $2,850
- 12 Month Lease Term
- Assessor Parcel Number 1106152101
Community Details
Overview
- No Home Owners Association
- Harvard Village Condo Subdivision
Amenities
- Clubhouse
- Laundry Facilities
Recreation
- Community Pool
Map
Source: Realcomp
MLS Number: 20251015110
APN: 16-11-06-152-101
- 15439 Cornell Dr Unit 118
- 44215 Providence Dr
- 15757 N Franklin Dr Unit 132
- 15740 Revere Dr
- 15783 Revere Dr Dr Unit 193 175
- 15904 Plymouth Dr
- 44418 Virginia Ct#93 Ct
- 43744 Hartford Dr
- 44613 New Hampshire Dr Unit 35
- 15127 Seagull Dr Unit 10
- 43300 Hayes Rd
- 43433 Claremont Dr E
- 43245 Cape Dr
- 15313 Huntcliff Dr
- 14526 Kerner Dr
- 15653 Heather Ridge Trail
- 14548 Four Lakes Dr
- 45656 Kennedy Ave
- 14572 Four Lakes Dr
- 42755 Hayes Rd
- 15280 Yale Dr Unit 246
- 15268 Yale Dr Unit 249
- 44197 Hayes Rd
- 15877 Cambridge Dr Unit 4
- 15770 Lakeside Village Dr
- 44525 Pine Dr
- 15177 Olivewood Dr
- 43144 Carlyle Place
- 15765 Balfour Dr
- 15140 Seagull Dr
- 15322 Ashley Ct
- 14834 Lakeside Blvd N
- 42566 Clinton Place Dr
- 43097 Burlington Dr Unit 133
- 43089 Burlington Dr Unit 131
- 14550 Vauxhall Dr Unit 79
- 45865 Valenti Blvd
- 45562 Warwick Dr Unit 50
- 14260 Wexford Dr
- 43019 Strand Dr Unit 2
