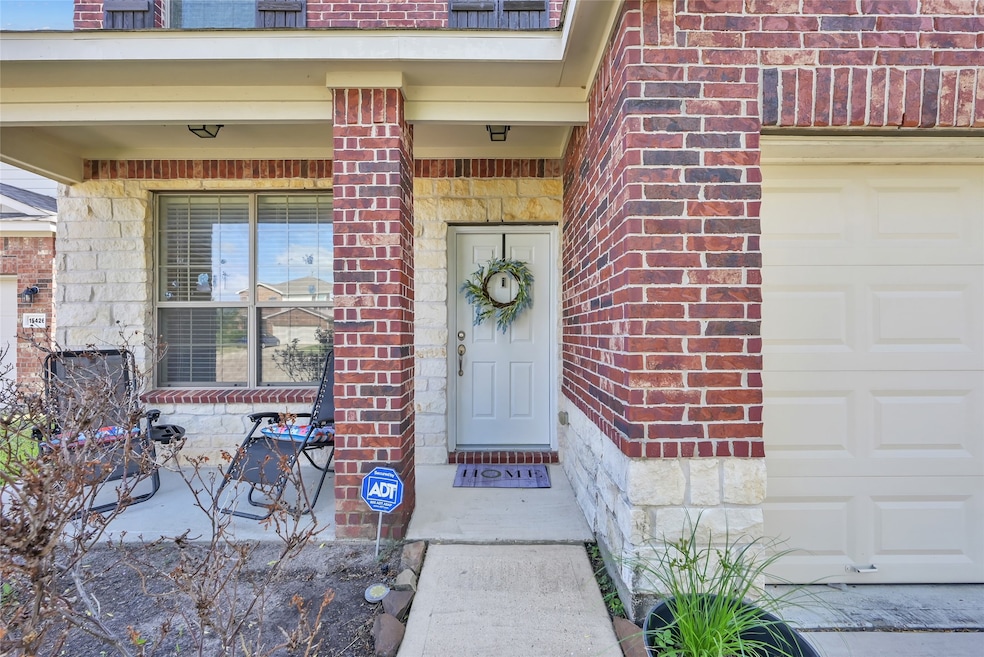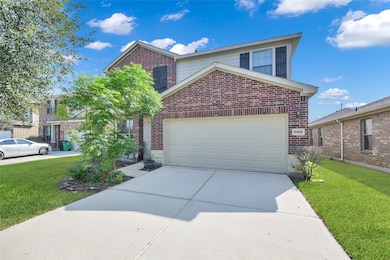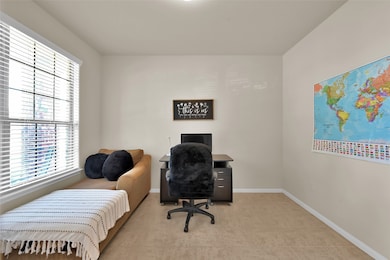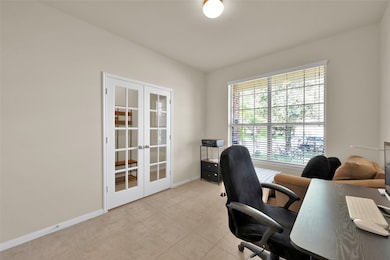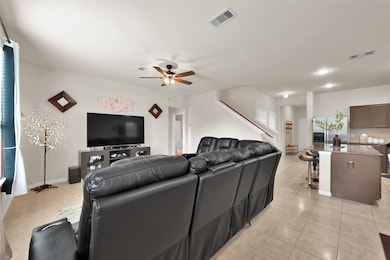15422 Key Crest Ln Cypress, TX 77429
Highlights
- Guest House
- Clubhouse
- Pond
- Keith Elementary School Rated A
- Deck
- Traditional Architecture
About This Home
Welcome to your dream home! This stunning beauty offers the perfect blend of modern elegance and comfort. Step inside to discover a spacious layout designed for relaxation and entertainment. The 1st floor boasts a French door office, ideal for working from home or setting up a private study. The game room upstairs provides endless possibilities for fun or a home theater setup. With five generously sized bedrooms, including a luxurious master suite upstairs, everyone can enjoy their own personal retreat. Enjoy covered patios in both the front and back, perfect for morning coffee or evening gatherings, rain or shine. Whether a barbecue or simply unwinding after a long day, this fenced backyard is designed for relaxation. Located in a highly desirable Cypress neighborhood, this home is close to excellent schools, shopping, and dining. Don’t miss the opportunity to make this exceptional property yours—schedule a showing today! Some furniture is available for additional rent or sale.
Home Details
Home Type
- Single Family
Est. Annual Taxes
- $5,825
Year Built
- Built in 2012
Lot Details
- 5,115 Sq Ft Lot
- Cul-De-Sac
- West Facing Home
- Back Yard Fenced
- Sprinkler System
Parking
- 2 Car Attached Garage
- Garage Door Opener
Home Design
- Traditional Architecture
Interior Spaces
- 2,590 Sq Ft Home
- 2-Story Property
- Furnished
- Ceiling Fan
- Family Room Off Kitchen
- Living Room
- Dining Room
- Open Floorplan
- Home Office
- Game Room
- Utility Room
- Washer and Gas Dryer Hookup
Kitchen
- Gas Oven
- Gas Range
- Microwave
- Dishwasher
- Kitchen Island
- Disposal
Flooring
- Carpet
- Tile
Bedrooms and Bathrooms
- 5 Bedrooms
- 3 Full Bathrooms
- Double Vanity
- Soaking Tub
- Bathtub with Shower
- Separate Shower
Home Security
- Security System Owned
- Security Gate
- Fire and Smoke Detector
- Fire Sprinkler System
Eco-Friendly Details
- ENERGY STAR Qualified Appliances
- Energy-Efficient HVAC
- Energy-Efficient Thermostat
- Ventilation
Outdoor Features
- Pond
- Deck
- Patio
Additional Homes
- Guest House
Schools
- Keith Elementary School
- Goodson Middle School
- Cypress Woods High School
Utilities
- Central Heating and Cooling System
- Programmable Thermostat
- No Utilities
- Cable TV Available
Listing and Financial Details
- Property Available on 4/24/25
- Long Term Lease
Community Details
Overview
- Cypress Lndg East Sec 05 Subdivision
Amenities
- Clubhouse
- Laundry Facilities
Recreation
- Community Playground
- Community Pool
- Trails
Pet Policy
- Call for details about the types of pets allowed
- Pet Deposit Required
Map
Source: Houston Association of REALTORS®
MLS Number: 63512752
APN: 1325040020017
- 15319 Sableton Crest Ln
- 19307 Midnight Glen Dr
- 18729 Cypress Church Rd
- 15426 Hope Shadow Ct
- 19610 Trent Creek Dr
- 18918 Flintlock Forest Ln
- 18914 Peralta Springs Ln
- 10910 Day Jassamine Way
- 10930 Day Jassamine Way
- 18829 Cypress Church Rd
- 15231 Flintridge Lake Ln
- 18615 Cypress Church Rd
- 15902 Skylark Grove Cir
- 19819 Primrose Glen Ln
- 15031 Appian Oak St
- 19907 Geneva Fields Dr
- 19903 Mulberry Pine Ln
- 19614 Whitehaven Meadow Trail
- 15218 Russet Bend Ln
- 15915 Mountain Willow Way
