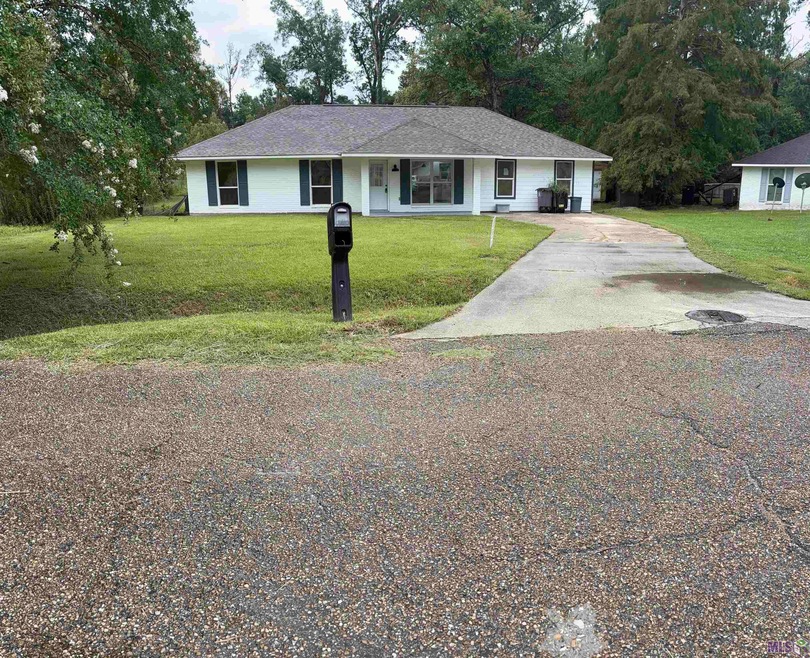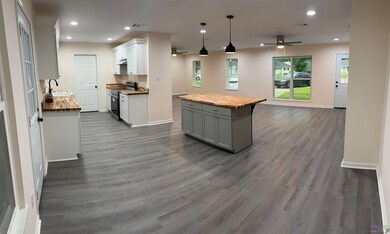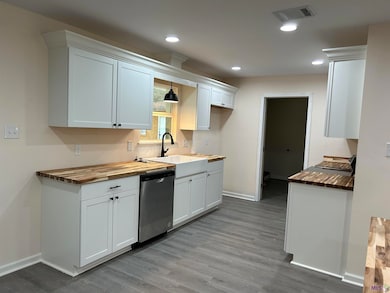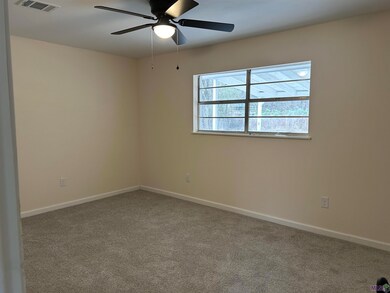
Last list price
15422 Red Maple Place Greenwell Springs, LA 70739
Monticello Neighborhood
3
Beds
2
Baths
1,624
Sq Ft
0.25
Acres
Highlights
- Traditional Architecture
- Wood Countertops
- Covered patio or porch
- Bellingrath Hills Elementary School Rated A-
- Den
- Stainless Steel Appliances
About This Home
As of October 2024THIS BEAUTIFUL HOME IS PRICED TO SELL!!!! 3 Bedroom 2 Full bath, has plenty to offer. From the Open Floor Plan, New Roof, New AC Unit, Cabinets & Island. Butcher Block Counter tops, located in Cul-de-sac, back patio and much more..... Schedule your showings today!!!!
Home Details
Home Type
- Single Family
Est. Annual Taxes
- $1,715
Year Built
- Built in 1981 | Remodeled
Lot Details
- 0.25 Acre Lot
- Lot Dimensions are 53x215x190x200
- Partially Fenced Property
- Wood Fence
Home Design
- Traditional Architecture
- Brick Exterior Construction
- Slab Foundation
- Architectural Shingle Roof
Interior Spaces
- 1,624 Sq Ft Home
- 1-Story Property
- Ceiling Fan
- Den
- Fire and Smoke Detector
- Laundry Room
Kitchen
- Oven or Range
- Dishwasher
- Stainless Steel Appliances
- Kitchen Island
- Wood Countertops
Flooring
- Carpet
- Vinyl
Bedrooms and Bathrooms
- 3 Bedrooms
- 2 Full Bathrooms
- Bathtub and Shower Combination in Primary Bathroom
Parking
- 2 Parking Spaces
- Driveway
Utilities
- Central Heating and Cooling System
- Vented Exhaust Fan
Additional Features
- Covered patio or porch
- Mineral Rights
Community Details
- Country Road Subdivision
Listing and Financial Details
- Assessor Parcel Number 1934902
Ownership History
Date
Name
Owned For
Owner Type
Purchase Details
Listed on
Aug 13, 2024
Closed on
Oct 11, 2024
Sold by
Hawkins Marcus
Bought by
Lafleur Jared
Seller's Agent
Kela Collins
Supreme
Buyer's Agent
Tonya Hill
Real Broker LLC
List Price
$205,000
Sold Price
$202,500
Premium/Discount to List
-$2,500
-1.22%
Total Days on Market
34
Views
67
Current Estimated Value
Home Financials for this Owner
Home Financials are based on the most recent Mortgage that was taken out on this home.
Estimated Appreciation
-$17,521
Avg. Annual Appreciation
-14.00%
Original Mortgage
$202,500
Outstanding Balance
$201,354
Interest Rate
6.35%
Mortgage Type
New Conventional
Estimated Equity
-$16,375
Purchase Details
Closed on
Feb 24, 2023
Sold by
E & E Preferred Properties Llc
Bought by
Hawkins Marcus
Purchase Details
Closed on
Sep 16, 2005
Sold by
Perkins Milton M
Bought by
Charleville Richard
Home Financials for this Owner
Home Financials are based on the most recent Mortgage that was taken out on this home.
Original Mortgage
$88,830
Interest Rate
5.8%
Mortgage Type
New Conventional
Map
Create a Home Valuation Report for This Property
The Home Valuation Report is an in-depth analysis detailing your home's value as well as a comparison with similar homes in the area
Similar Homes in Greenwell Springs, LA
Home Values in the Area
Average Home Value in this Area
Purchase History
| Date | Type | Sale Price | Title Company |
|---|---|---|---|
| Deed | $202,500 | None Listed On Document | |
| Deed | $77,000 | None Listed On Document | |
| Warranty Deed | $98,700 | -- |
Source: Public Records
Mortgage History
| Date | Status | Loan Amount | Loan Type |
|---|---|---|---|
| Open | $202,500 | New Conventional | |
| Previous Owner | $101,000 | New Conventional | |
| Previous Owner | $88,830 | New Conventional |
Source: Public Records
Property History
| Date | Event | Price | Change | Sq Ft Price |
|---|---|---|---|---|
| 10/11/2024 10/11/24 | Sold | -- | -- | -- |
| 09/16/2024 09/16/24 | Pending | -- | -- | -- |
| 08/13/2024 08/13/24 | For Sale | $205,000 | -- | $126 / Sq Ft |
Source: Greater Baton Rouge Association of REALTORS®
Tax History
| Year | Tax Paid | Tax Assessment Tax Assessment Total Assessment is a certain percentage of the fair market value that is determined by local assessors to be the total taxable value of land and additions on the property. | Land | Improvement |
|---|---|---|---|---|
| 2024 | $1,715 | $13,280 | $1,200 | $12,080 |
| 2023 | $1,782 | $13,280 | $1,200 | $12,080 |
| 2022 | $1,786 | $13,280 | $1,200 | $12,080 |
| 2021 | $1,786 | $13,280 | $1,200 | $12,080 |
| 2020 | $1,786 | $13,280 | $1,200 | $12,080 |
| 2019 | -- | $7,500 | $1,200 | $6,300 |
| 2018 | -- | $11,950 | $1,200 | $10,750 |
| 2017 | -- | $11,950 | $1,200 | $10,750 |
| 2016 | -- | $8,188 | $1,200 | $6,988 |
| 2015 | -- | $11,950 | $1,200 | $10,750 |
| 2014 | -- | $11,950 | $1,200 | $10,750 |
| 2013 | -- | $11,950 | $1,200 | $10,750 |
Source: Public Records
Source: Greater Baton Rouge Association of REALTORS®
MLS Number: 2024015470
APN: 01934902
Nearby Homes
- 4627 E Post Oak Ct
- 15443 Country Rd
- 15836 Chivre Ave
- 5120 Mccormick Ave
- TBD A J Leblanc Rd
- 16706 Planchet Rd
- TBD Frenchtown Rd
- 5577 Mapleton Dr
- 25 Central Thruway
- 5621 Bluefield Dr
- TBD N Flannery Rd
- 3114 Vancouver Dr
- 3033 Vancouver Dr
- 4444 Blueribbon Dr
- 17122 Planchet Rd
- 4617 Blueribbon Dr
- 6020 Wet Creek Dr
- 16616 London Ave
- 3202 Halifax Dr
- 6213 Donnybrook Ave






