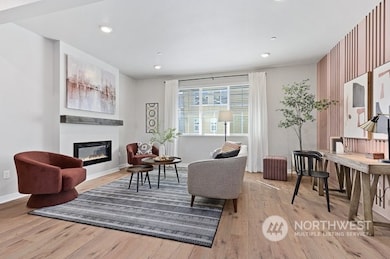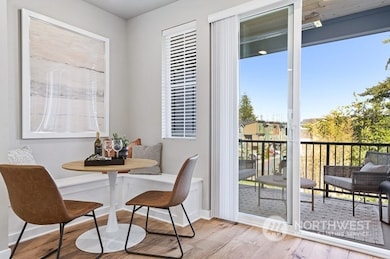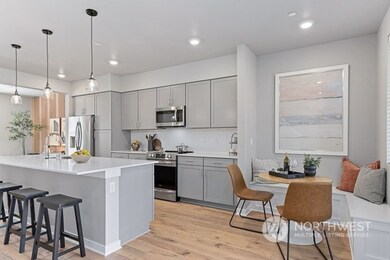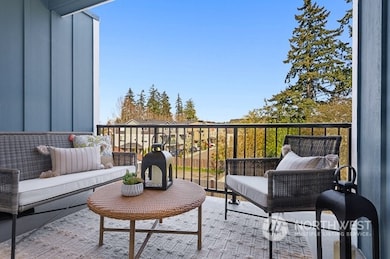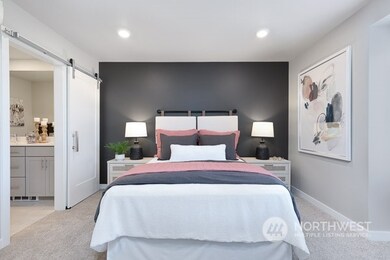
$699,900
- 3 Beds
- 3.5 Baths
- 1,649 Sq Ft
- 16021 Manor Way
- Unit C-3
- Lynnwood, WA
Don't miss this beautifully maintained and modern home! It is in the heart of Lynnwood just minutes away from I-5, Alderwood Mall, Costco, Light Rail Station, Fred Meyer, and Ash Way Park & Ride! The amazing great room floor boasts 9’ ceilings, oversized windows, and a sleek electric fireplace! Kitchen features gorgeous quartz countertops, breakfast bar, and balcony access for summer cookouts or
Yingqiang Wang Kelly Right RE of Seattle LLC

