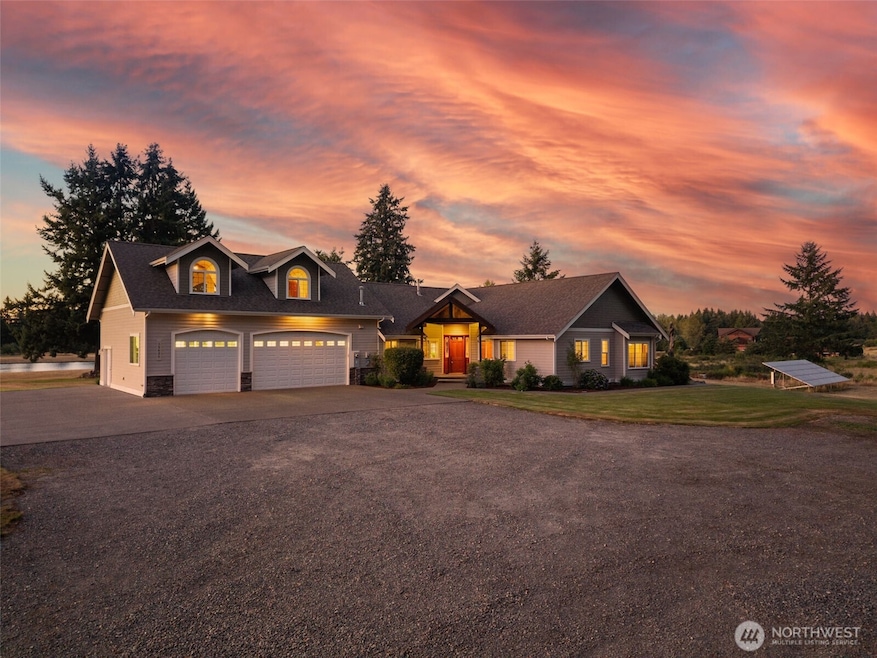Estimated payment $6,993/month
Highlights
- Lake Front
- RV Access or Parking
- Gated Community
- Community Boat Launch
- Solar Power System
- Fruit Trees
About This Home
Wake up to breathtaking views of Mount Rainier & sparkling lake waters from your custom-built retreat on a private waterski lake. Set on 5 acres in a gated community w/ clubhouse, boat basin, dock, & miles of wooded trails. Includes personal boat slip, lift, & ski locker. High end luxury finishes throughout. Features include gorgeous chefs kitchen, new furnace & heat pump, vaulted beam ceilings, heated floors, hickory cabinetry, Fivestar 6-burner range, spa-inspired primary suite w/ jetted tub, dual shower & custom closets. Solar-powered w/ ultra-low bills. Oversized 3 car garage w/ EV plug & huge bonus room/flex space. Fully landscaped w/ fruit trees, 15-zone irrigation & RV parking. Designed for year-round luxury, adventure & serenity.
Source: Northwest Multiple Listing Service (NWMLS)
MLS#: 2408145
Home Details
Home Type
- Single Family
Est. Annual Taxes
- $6,414
Year Built
- Built in 2006
Lot Details
- 5 Acre Lot
- Lake Front
- Open Space
- Street terminates at a dead end
- Secluded Lot
- Level Lot
- Sprinkler System
- Fruit Trees
- Wooded Lot
- Garden
HOA Fees
- $200 Monthly HOA Fees
Parking
- 3 Car Attached Garage
- RV Access or Parking
Property Views
- Lake
- Mountain
Home Design
- Poured Concrete
- Composition Roof
- Wood Siding
- Cement Board or Planked
Interior Spaces
- 3,037 Sq Ft Home
- 1.5-Story Property
- Vaulted Ceiling
- Ceiling Fan
- 2 Fireplaces
- Gas Fireplace
- Dining Room
Kitchen
- Walk-In Pantry
- Double Oven
- Stove
- Microwave
- Dishwasher
- Wine Refrigerator
Flooring
- Carpet
- Ceramic Tile
- Travertine
Bedrooms and Bathrooms
- 4 Main Level Bedrooms
- Fireplace in Primary Bedroom
- Walk-In Closet
- Bathroom on Main Level
- Hydromassage or Jetted Bathtub
Laundry
- Dryer
- Washer
Home Security
- Home Security System
- Storm Windows
Eco-Friendly Details
- Solar Power System
Outdoor Features
- Patio
- Outbuilding
Schools
- Prairie Elementary School
- Ridgeline Mid Middle School
- Yelm High12 School
Utilities
- Forced Air Heating and Cooling System
- Heat Pump System
- Generator Hookup
- Propane
- Shared Well
- Water Heater
- Septic Tank
- High Speed Internet
- Cable TV Available
Listing and Financial Details
- Tax Lot 4
- Assessor Parcel Number 21601130100
Community Details
Overview
- Vicki Ward Association
- Yelm Subdivision
- The community has rules related to covenants, conditions, and restrictions
- Electric Vehicle Charging Station
Recreation
- Community Boat Launch
- Trails
Additional Features
- Clubhouse
- Gated Community
Map
Home Values in the Area
Average Home Value in this Area
Tax History
| Year | Tax Paid | Tax Assessment Tax Assessment Total Assessment is a certain percentage of the fair market value that is determined by local assessors to be the total taxable value of land and additions on the property. | Land | Improvement |
|---|---|---|---|---|
| 2024 | $8,410 | $875,700 | $313,500 | $562,200 |
| 2023 | $8,410 | $878,800 | $324,400 | $554,400 |
| 2022 | $7,765 | $902,400 | $224,300 | $678,100 |
| 2021 | $7,530 | $716,200 | $224,300 | $491,900 |
| 2020 | $7,480 | $607,100 | $149,400 | $457,700 |
| 2019 | $6,334 | $587,400 | $197,200 | $390,200 |
| 2018 | $7,521 | $562,800 | $133,400 | $429,400 |
| 2017 | $7,144 | $552,450 | $165,450 | $387,000 |
| 2016 | $6,290 | $478,450 | $137,750 | $340,700 |
| 2014 | -- | $455,750 | $141,950 | $313,800 |
Property History
| Date | Event | Price | Change | Sq Ft Price |
|---|---|---|---|---|
| 09/07/2025 09/07/25 | Pending | -- | -- | -- |
| 07/18/2025 07/18/25 | For Sale | $1,185,000 | -- | $390 / Sq Ft |
Purchase History
| Date | Type | Sale Price | Title Company |
|---|---|---|---|
| Interfamily Deed Transfer | -- | None Available | |
| Interfamily Deed Transfer | -- | Chicago Title Company | |
| Warranty Deed | $180,326 | Chicago Title |
Mortgage History
| Date | Status | Loan Amount | Loan Type |
|---|---|---|---|
| Open | $650,000 | Credit Line Revolving | |
| Closed | $200,000 | New Conventional | |
| Closed | $376,540 | New Conventional | |
| Closed | $417,000 | Unknown | |
| Closed | $376,000 | New Conventional | |
| Closed | $468,900 | Construction | |
| Closed | $100,000 | Seller Take Back |
Source: Northwest Multiple Listing Service (NWMLS)
MLS Number: 2408145
APN: 21601130100
- 15840 130th Trail SE
- 15040 129th Ln SE
- 14323 123rd Ave SE
- 13945 Morris Rd SE
- 14919 141st Ln SE
- 14109 Solberg Rd SE
- 13604 Vail Rd SE
- 11617 Morris Rd SE
- 15620 143rd Ave SE
- 14134 Morris Rd SE
- 16415 Lauker Ln SE
- 14241 State Route 507 SE
- 10924 Clark Rd SE Unit 4
- 0 Martinson Rd SE Unit NWM2326402
- 10722 van Norhop St SE
- 10718 van Norhop St SE
- 11305 Bald Hill Rd SE
- 11615 Vail Rd SE
- 13918 Old Farm Ln SE
- 15316 Carter Ct SE







