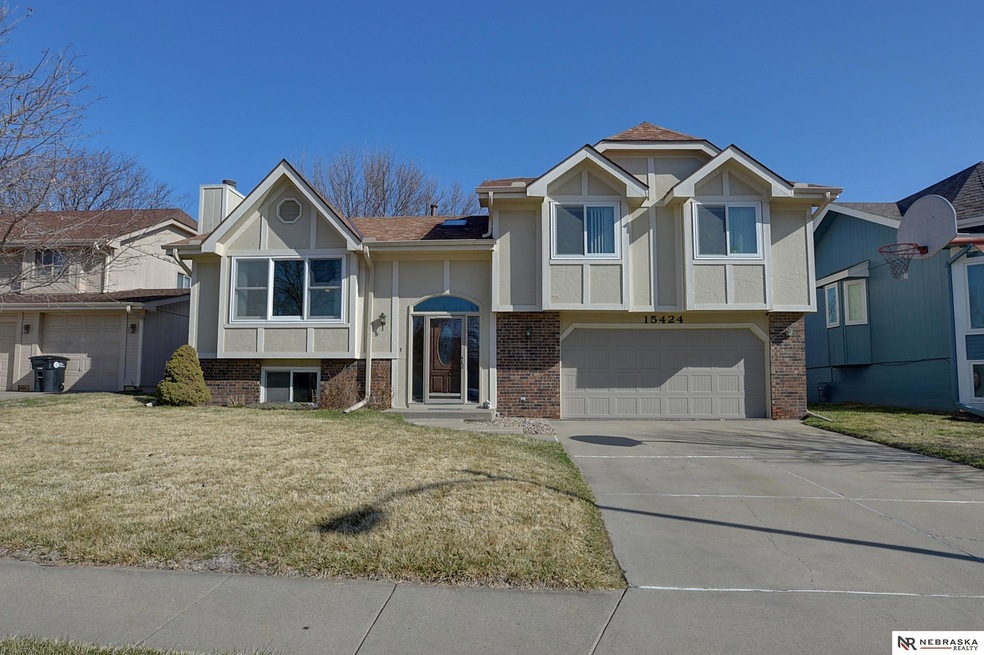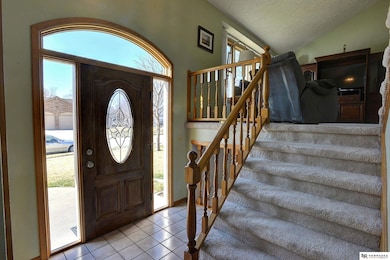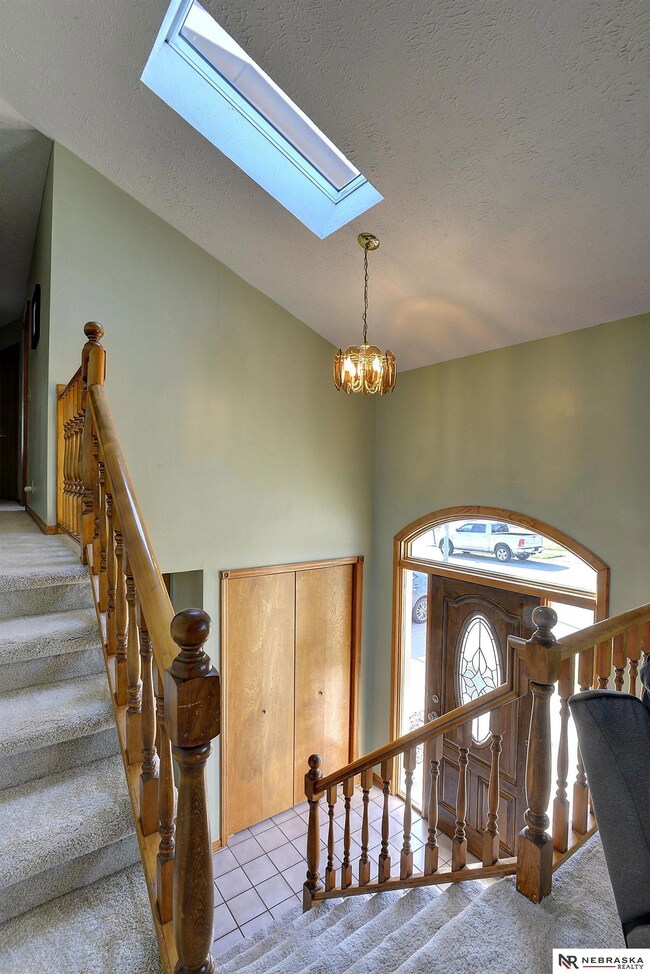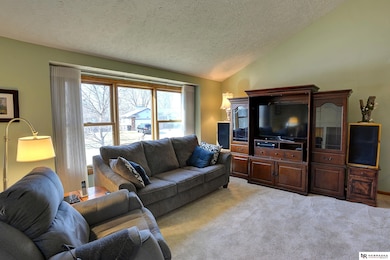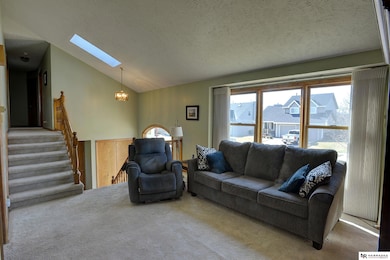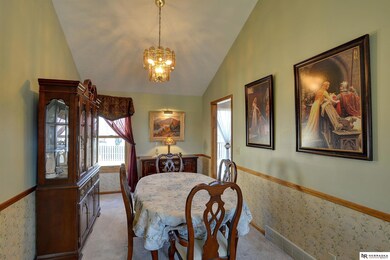
15424 Howe St Omaha, NE 68144
Oakbrook Meadows/Altech NeighborhoodEstimated Value: $300,000 - $303,000
Highlights
- Spa
- Deck
- No HOA
- Willa Cather Elementary School Rated A
- Cathedral Ceiling
- Formal Dining Room
About This Home
As of June 2022SHOWINGS TO START FRIDAY AT 8 AM. This well-maintained multi-level in popular Oakbrook Meadows won't last long! You’ll love the fully renovated kitchen with new white cabinets, quartz counters, deep granite sink, subway-style stone backsplash, tile floor, coffee bar & SS appliances! Vaulted ceilings add grandeur to the living & formal DR. A skylight over the entry brings in lots of natural light along with the large front windows! Primary bedroom has a beautiful tray ceiling. Relax at the end of the day in the jetted tub in the primary bathroom. 2 more bedrooms & an updated main bath round out the upper floor. Walk down to the family room with a large daylight window, gas fireplace & a 3/4 bath. Entertain on the large composite deck just off the kitchen & enjoy the flowers in the hardscaped raised garden bed. Sprinklers keep the grass looking lush & green! Close to shops, restaurants, & Zorinsky Lake with easy access to the park and walking trails. Millard Schools. AMA
Last Agent to Sell the Property
Nebraska Realty Brokerage Phone: 402-212-5282 License #20180439 Listed on: 04/07/2022

Home Details
Home Type
- Single Family
Est. Annual Taxes
- $3,825
Year Built
- Built in 1988
Lot Details
- 6,534 Sq Ft Lot
- Lot Dimensions are 60 x 110
- Partially Fenced Property
- Privacy Fence
- Wood Fence
- Level Lot
- Sprinkler System
Parking
- 2 Car Attached Garage
- Garage Door Opener
Home Design
- Block Foundation
- Composition Roof
- Vinyl Siding
- Hardboard
Interior Spaces
- Multi-Level Property
- Cathedral Ceiling
- Ceiling Fan
- Skylights
- Gas Log Fireplace
- Window Treatments
- Formal Dining Room
- Recreation Room with Fireplace
- Partially Finished Basement
- Basement Windows
Kitchen
- Oven or Range
- Dishwasher
- Disposal
Flooring
- Wall to Wall Carpet
- Concrete
- Ceramic Tile
- Vinyl
Bedrooms and Bathrooms
- 3 Bedrooms
- Bidet
- Spa Bath
Outdoor Features
- Spa
- Deck
Schools
- Willa Cather Elementary School
- Millard North Middle School
- Millard North High School
Utilities
- Forced Air Heating and Cooling System
- Heating System Uses Gas
- Phone Available
- Cable TV Available
Community Details
- No Home Owners Association
- Oakbrook Meadows Subdivision
Listing and Financial Details
- Assessor Parcel Number 1862070000
Ownership History
Purchase Details
Home Financials for this Owner
Home Financials are based on the most recent Mortgage that was taken out on this home.Purchase Details
Home Financials for this Owner
Home Financials are based on the most recent Mortgage that was taken out on this home.Similar Homes in the area
Home Values in the Area
Average Home Value in this Area
Purchase History
| Date | Buyer | Sale Price | Title Company |
|---|---|---|---|
| Morton Kari | -- | Aksarben Title | |
| Webb Douglas | $139,000 | -- |
Mortgage History
| Date | Status | Borrower | Loan Amount |
|---|---|---|---|
| Open | Morton Kari | $270,019 | |
| Previous Owner | Webb Douglas | $98,949 | |
| Previous Owner | Webb Douglas | $110,800 |
Property History
| Date | Event | Price | Change | Sq Ft Price |
|---|---|---|---|---|
| 06/03/2022 06/03/22 | Sold | $275,000 | 0.0% | $156 / Sq Ft |
| 04/10/2022 04/10/22 | Pending | -- | -- | -- |
| 04/07/2022 04/07/22 | For Sale | $275,000 | -- | $156 / Sq Ft |
Tax History Compared to Growth
Tax History
| Year | Tax Paid | Tax Assessment Tax Assessment Total Assessment is a certain percentage of the fair market value that is determined by local assessors to be the total taxable value of land and additions on the property. | Land | Improvement |
|---|---|---|---|---|
| 2023 | $4,830 | $242,600 | $26,400 | $216,200 |
| 2022 | $4,419 | $209,100 | $26,400 | $182,700 |
| 2021 | $3,825 | $181,900 | $26,400 | $155,500 |
| 2020 | $3,857 | $181,900 | $26,400 | $155,500 |
| 2019 | $3,598 | $169,200 | $26,400 | $142,800 |
| 2018 | $3,648 | $169,200 | $26,400 | $142,800 |
| 2017 | $3,176 | $167,500 | $26,400 | $141,100 |
| 2016 | $3,176 | $149,500 | $15,100 | $134,400 |
| 2015 | $3,030 | $139,700 | $14,100 | $125,600 |
| 2014 | $3,030 | $139,700 | $14,100 | $125,600 |
Agents Affiliated with this Home
-
Julie Tomoser

Seller's Agent in 2022
Julie Tomoser
Nebraska Realty
(402) 212-5282
1 in this area
10 Total Sales
-
Stephanie Henningsen
S
Buyer's Agent in 2022
Stephanie Henningsen
Evolve Realty
(402) 250-7288
1 in this area
37 Total Sales
Map
Source: Great Plains Regional MLS
MLS Number: 22207143
APN: 6207-0000-18
- 15416 Garfield St
- 3713 S 155th St
- 15230 Garfield St
- 15259 Ontario St
- 15705 Valley St
- 15016 Atlas Plaza Unit 228
- 16111 Ontario Cir
- 16123 Barbara Cir
- 15312 Patterson Dr
- 15908 Spring St
- 627 S 148th St
- 623 S 148th St
- 2938 S 159th Avenue Cir
- 1302 S 150th Ave Unit Lot 3
- 1672 S 150th Ave Unit Lot 8
- 16324 C St
- 2908 S 160th Cir
- 15011 I Cir
- 15032 Karen Cir
- 4105 S 148th St
- 15424 Howe St
- 15418 Howe St
- 15436 Howe St
- 15415 Garfield St
- 15412 Howe St
- 15409 Garfield St
- 15421 Garfield St
- 15403 Garfield St
- 15423 Howe St
- 15406 Howe St
- 15435 Howe St
- 15323 Garfield St
- 15417 Howe St
- 3918 S 155th St
- 3912 S 155th St
- 15411 Howe St
- 3924 S 155th St
- 15324 Howe St
- 3930 S 155th St
- 15405 Howe St
