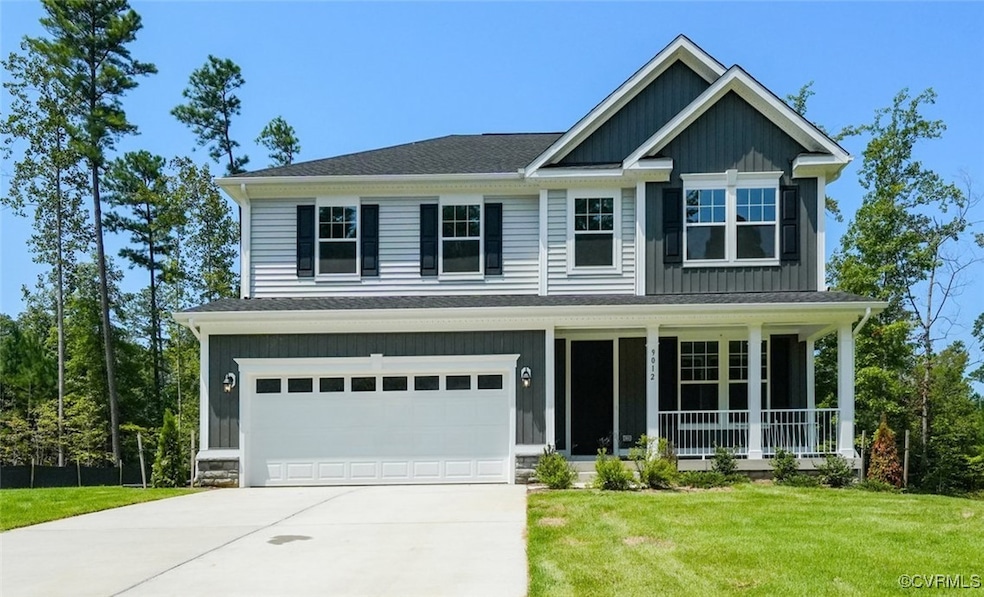
15424 Millwright Rd Chesterfield, VA 23832
South Richmond NeighborhoodHighlights
- New Construction
- Lap Pool
- Clubhouse
- Clover Hill High Rated A
- A-Frame Home
- Loft
About This Home
As of April 2025Model Home in award-winning, Harper's Mill, this home boasts many features. The first floor offers a gourmet kitchen with gorgeous, soft close cabinetry, walk in pantry with wooden shelves and stainless-steel appliances. The signature "Hemingway" curved island is a showstopper and one of the reasons we were awarded 'Best Kitchen.' The bright & sunny sunroom, showcasing many large windows and transoms, is located off the kitchen. The Family Room has a cozy fireplace and a study with sophisticated French Door completes the main level. Upstairs you are welcomed to an expansive loft area, three secondary bedrooms, laundry room and full bath. The luxurious primary suite, located off the large loft, features the Richmond American Homes' infamous spa shower! LVP flooring, custom 8' doors on main level, quartz counters in baths (full baths have a double vanity) and kitchen, stylish matte black finishes and fixtures are all items to be noted. Quality construction consisting of encapsulated/conditioned crawl space, tankless hot water heater and energy efficient. *Pictures of builder database and not of actual home*
Last Agent to Sell the Property
ICON Realty Group Brokerage Phone: (804) 775-2000 License #0225240418 Listed on: 03/25/2025

Home Details
Home Type
- Single Family
Est. Annual Taxes
- $5,328
Year Built
- Built in 2024 | New Construction
Lot Details
- 0.31 Acre Lot
- Corner Lot
- Level Lot
- Sprinkler System
HOA Fees
- $67 Monthly HOA Fees
Parking
- 2 Car Direct Access Garage
- Garage Door Opener
- Driveway
Home Design
- A-Frame Home
- Frame Construction
- Shingle Roof
- Vinyl Siding
Interior Spaces
- 2,720 Sq Ft Home
- 2-Story Property
- Wired For Data
- High Ceiling
- Electric Fireplace
- French Doors
- Sliding Doors
- Dining Area
- Loft
- Crawl Space
- Washer and Dryer Hookup
Kitchen
- Eat-In Kitchen
- Built-In Oven
- Gas Cooktop
- Range Hood
- Microwave
- Dishwasher
- Kitchen Island
- Granite Countertops
- Disposal
Flooring
- Partially Carpeted
- Ceramic Tile
- Vinyl
Bedrooms and Bathrooms
- 4 Bedrooms
- En-Suite Primary Bedroom
- Walk-In Closet
- Double Vanity
Pool
- Lap Pool
- In Ground Pool
Outdoor Features
- Patio
- Front Porch
Schools
- Winterpock Elementary School
- Bailey Bridge Middle School
- Cosby High School
Utilities
- Forced Air Zoned Heating and Cooling System
- Heating System Uses Natural Gas
- Vented Exhaust Fan
- Tankless Water Heater
- Gas Water Heater
- High Speed Internet
Listing and Financial Details
- Tax Lot 19
- Assessor Parcel Number 7146609391
Community Details
Overview
- Harpers Mill Subdivision
Amenities
- Common Area
- Clubhouse
Recreation
- Sport Court
- Community Playground
- Community Pool
- Trails
Ownership History
Purchase Details
Home Financials for this Owner
Home Financials are based on the most recent Mortgage that was taken out on this home.Similar Homes in the area
Home Values in the Area
Average Home Value in this Area
Purchase History
| Date | Type | Sale Price | Title Company |
|---|---|---|---|
| Deed | $659,999 | Fidelity National Title | |
| Deed | $659,999 | Fidelity National Title |
Mortgage History
| Date | Status | Loan Amount | Loan Type |
|---|---|---|---|
| Open | $593,999 | New Conventional | |
| Closed | $593,999 | New Conventional |
Property History
| Date | Event | Price | Change | Sq Ft Price |
|---|---|---|---|---|
| 04/29/2025 04/29/25 | Sold | $659,999 | -5.7% | $243 / Sq Ft |
| 03/30/2025 03/30/25 | Pending | -- | -- | -- |
| 03/25/2025 03/25/25 | For Sale | $699,999 | -- | $257 / Sq Ft |
Tax History Compared to Growth
Tax History
| Year | Tax Paid | Tax Assessment Tax Assessment Total Assessment is a certain percentage of the fair market value that is determined by local assessors to be the total taxable value of land and additions on the property. | Land | Improvement |
|---|---|---|---|---|
| 2025 | $5,328 | $598,700 | $103,000 | $495,700 |
| 2024 | $5,328 | $582,500 | $99,000 | $483,500 |
| 2023 | $428 | $47,000 | $47,000 | $0 |
Agents Affiliated with this Home
-
Leis Linares

Seller's Agent in 2025
Leis Linares
ICON Realty Group
(804) 499-9036
11 in this area
95 Total Sales
-
Tara Semtner
T
Buyer's Agent in 2025
Tara Semtner
BHHS PenFed (actual)
(804) 551-0785
1 in this area
46 Total Sales
Map
Source: Central Virginia Regional MLS
MLS Number: 2508216
APN: 714-66-09-39-100-000
- 5509 Copperpenny Rd
- 8900 Freebridge Rd
- 8412 Newbys Mill Dr
- 7830 Mill River Ln
- 6002 Pleasant Pond Place
- 907 Scott Bluff Terrace
- 909 Scott Bluff Terrace
- 917 Scott Bluff Terrace
- 915 Scott Bluff Terrace
- 911 Scott Bluff Terrace
- 913 Scott Bluff Terrace
- 921 Scott Bluff Terrace
- 927 Scott Bluff Terrace
- 923 Scott Bluff Terrace
- 7727 Centerbrook Ct
- 6012 Scotts Bluff Way
- 15212 Fawnwood Ln
- 7921 Southford Terrace
- 7508 Northford Ln
- 7913 Millvale Rd
