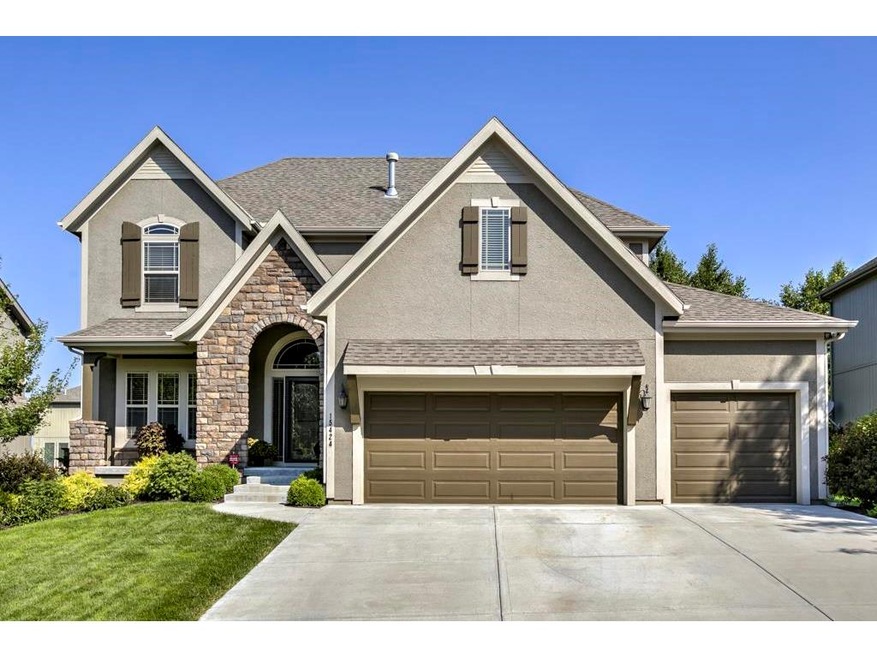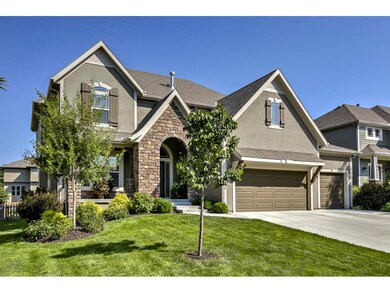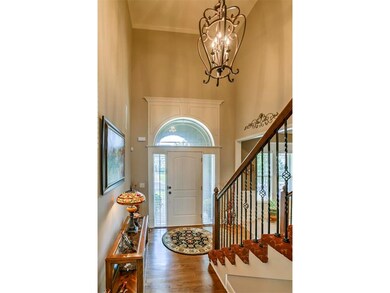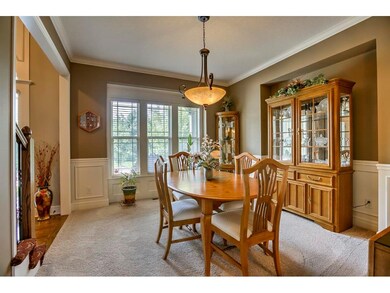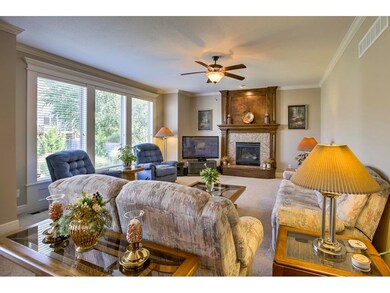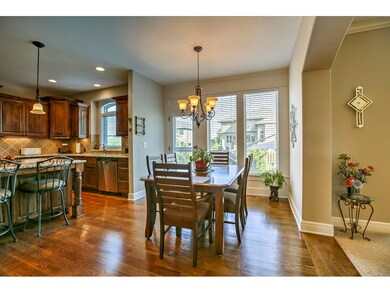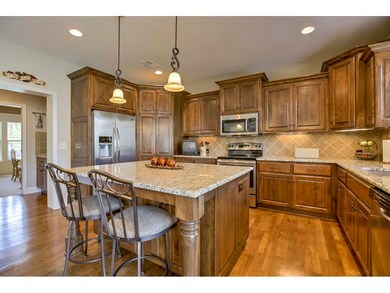
15424 W 165th St Olathe, KS 66062
Highlights
- Clubhouse
- Deck
- Vaulted Ceiling
- Prairie Creek Elementary School Rated A-
- Pond
- Traditional Architecture
About This Home
As of January 2025Upgraded to the max! METICULOUSLY maintained - no kids, pets or smoking. Expanded floor plan offers many upgrades. Gorgeous kitchen with granite, walk-in pantry, abundance of cabinets. Upgraded wide plank wood floors. Mstr suite offers custom mstr bth w/double vanity, walk-in shower, Jacuzzi & custom walk-in closet. AMAZING oasis backyard offers water garden, expanded oversized deck, fenced backyard. Add'l upgrades include extended garage, painted garage, backup sump, pre-plumbed for bath & bar in basement.
Home Details
Home Type
- Single Family
Est. Annual Taxes
- $5,571
Year Built
- Built in 2013
Lot Details
- 9,310 Sq Ft Lot
- Wood Fence
- Level Lot
HOA Fees
- $44 Monthly HOA Fees
Parking
- 3 Car Attached Garage
- Front Facing Garage
- Garage Door Opener
Home Design
- Traditional Architecture
- Stone Frame
- Composition Roof
Interior Spaces
- Wet Bar: Carpet, Shades/Blinds, Built-in Features, Walk-In Closet(s), Cathedral/Vaulted Ceiling, Ceiling Fan(s), Double Vanity, Separate Shower And Tub, Whirlpool Tub, Wood Floor, Fireplace, Kitchen Island, Pantry
- Built-In Features: Carpet, Shades/Blinds, Built-in Features, Walk-In Closet(s), Cathedral/Vaulted Ceiling, Ceiling Fan(s), Double Vanity, Separate Shower And Tub, Whirlpool Tub, Wood Floor, Fireplace, Kitchen Island, Pantry
- Vaulted Ceiling
- Ceiling Fan: Carpet, Shades/Blinds, Built-in Features, Walk-In Closet(s), Cathedral/Vaulted Ceiling, Ceiling Fan(s), Double Vanity, Separate Shower And Tub, Whirlpool Tub, Wood Floor, Fireplace, Kitchen Island, Pantry
- Skylights
- Gas Fireplace
- Thermal Windows
- Shades
- Plantation Shutters
- Drapes & Rods
- Entryway
- Family Room with Fireplace
- Formal Dining Room
- Home Office
- Fire and Smoke Detector
Kitchen
- Eat-In Kitchen
- Dishwasher
- Kitchen Island
- Granite Countertops
- Laminate Countertops
- Disposal
Flooring
- Wood
- Wall to Wall Carpet
- Linoleum
- Laminate
- Stone
- Ceramic Tile
- Luxury Vinyl Plank Tile
- Luxury Vinyl Tile
Bedrooms and Bathrooms
- 5 Bedrooms
- Cedar Closet: Carpet, Shades/Blinds, Built-in Features, Walk-In Closet(s), Cathedral/Vaulted Ceiling, Ceiling Fan(s), Double Vanity, Separate Shower And Tub, Whirlpool Tub, Wood Floor, Fireplace, Kitchen Island, Pantry
- Walk-In Closet: Carpet, Shades/Blinds, Built-in Features, Walk-In Closet(s), Cathedral/Vaulted Ceiling, Ceiling Fan(s), Double Vanity, Separate Shower And Tub, Whirlpool Tub, Wood Floor, Fireplace, Kitchen Island, Pantry
- 4 Full Bathrooms
- Double Vanity
- Carpet
Basement
- Basement Fills Entire Space Under The House
- Sump Pump
- Sub-Basement: Bathroom 4
- Stubbed For A Bathroom
Outdoor Features
- Pond
- Deck
- Enclosed patio or porch
- Playground
Schools
- Prairie Creek Elementary School
- Spring Hill High School
Additional Features
- City Lot
- Forced Air Heating and Cooling System
Listing and Financial Details
- Assessor Parcel Number DP23750000-0044
Community Details
Overview
- Stonebridge Park Subdivision, Hawthorne Iii Floorplan
Amenities
- Clubhouse
Recreation
- Tennis Courts
- Community Pool
- Trails
Ownership History
Purchase Details
Home Financials for this Owner
Home Financials are based on the most recent Mortgage that was taken out on this home.Purchase Details
Home Financials for this Owner
Home Financials are based on the most recent Mortgage that was taken out on this home.Purchase Details
Purchase Details
Home Financials for this Owner
Home Financials are based on the most recent Mortgage that was taken out on this home.Purchase Details
Home Financials for this Owner
Home Financials are based on the most recent Mortgage that was taken out on this home.Similar Homes in Olathe, KS
Home Values in the Area
Average Home Value in this Area
Purchase History
| Date | Type | Sale Price | Title Company |
|---|---|---|---|
| Warranty Deed | -- | Continental Title Company | |
| Warranty Deed | -- | Continental Title Company | |
| Warranty Deed | -- | Continental Title Company | |
| Warranty Deed | -- | Alpha Title | |
| Warranty Deed | -- | Alpha Title | |
| Interfamily Deed Transfer | -- | None Available | |
| Warranty Deed | -- | First American Title | |
| Warranty Deed | -- | First American Title |
Mortgage History
| Date | Status | Loan Amount | Loan Type |
|---|---|---|---|
| Previous Owner | $400,000 | Construction | |
| Previous Owner | $370,000 | New Conventional | |
| Previous Owner | $40,000 | Credit Line Revolving | |
| Previous Owner | $339,950 | New Conventional | |
| Previous Owner | $292,920 | Future Advance Clause Open End Mortgage |
Property History
| Date | Event | Price | Change | Sq Ft Price |
|---|---|---|---|---|
| 01/02/2025 01/02/25 | Sold | -- | -- | -- |
| 10/22/2024 10/22/24 | Pending | -- | -- | -- |
| 10/10/2024 10/10/24 | For Sale | $635,000 | +53.0% | $149 / Sq Ft |
| 10/26/2017 10/26/17 | Sold | -- | -- | -- |
| 07/26/2017 07/26/17 | For Sale | $414,950 | +13.3% | -- |
| 11/25/2013 11/25/13 | Sold | -- | -- | -- |
| 03/27/2013 03/27/13 | Pending | -- | -- | -- |
| 03/27/2013 03/27/13 | For Sale | $366,150 | -- | $125 / Sq Ft |
Tax History Compared to Growth
Tax History
| Year | Tax Paid | Tax Assessment Tax Assessment Total Assessment is a certain percentage of the fair market value that is determined by local assessors to be the total taxable value of land and additions on the property. | Land | Improvement |
|---|---|---|---|---|
| 2024 | $7,779 | $64,446 | $11,959 | $52,487 |
| 2023 | $7,677 | $62,663 | $10,397 | $52,266 |
| 2022 | $7,010 | $56,545 | $10,397 | $46,148 |
| 2021 | $6,521 | $51,589 | $9,039 | $42,550 |
| 2020 | $6,239 | $49,117 | $9,039 | $40,078 |
| 2019 | $6,357 | $49,852 | $7,530 | $42,322 |
| 2018 | $6,219 | $50,611 | $7,530 | $43,081 |
| 2017 | $5,998 | $47,805 | $7,530 | $40,275 |
| 2016 | $5,779 | $45,896 | $7,530 | $38,366 |
| 2015 | $5,571 | $44,298 | $7,530 | $36,768 |
| 2013 | -- | $6 | $6 | $0 |
Agents Affiliated with this Home
-
C
Seller's Agent in 2025
C Lorance Team
Chartwell Realty LLC
(816) 877-8700
7 in this area
207 Total Sales
-

Seller Co-Listing Agent in 2025
Trevor Lorance
Chartwell Realty LLC
(816) 699-1713
7 in this area
180 Total Sales
-
A
Buyer's Agent in 2025
Andrew Vogliardo
EXP Realty LLC
(913) 620-5695
17 in this area
82 Total Sales
-
K
Seller's Agent in 2017
KBT KCN Team
ReeceNichols - Leawood
(913) 293-6662
79 in this area
2,112 Total Sales
-

Seller Co-Listing Agent in 2017
Lindsay Sierens Schulze
ReeceNichols - Leawood
(913) 485-7211
19 in this area
276 Total Sales
-

Seller's Agent in 2013
Ed Stephenson
Rodrock & Associates Realtors
(913) 449-0490
23 in this area
52 Total Sales
Map
Source: Heartland MLS
MLS Number: 2059831
APN: DP23750000-0044
- The Kingston Plan at Stonebridge Park
- The New Hampton Reverse Plan at Stonebridge Park
- The Irving Plan at Stonebridge Park
- The New Haven Plan at Stonebridge Park
- The Aspen II Plan at Stonebridge Park
- The Lancaster Plan at Stonebridge Park
- The El Dorado II Plan at Stonebridge Park
- The Sonoma Plan at Stonebridge Park
- 16369 S Woodstone Dr
- 16661 S Marais Dr
- 16127 S Kaw St
- 16143 S Kaw St
- 16159 S Kaw St
- 16317 S Kaw St
- 16649 S Tomashaw St
- 16406 S Loiret St
- 16684 S Hall St
- 16534 S Loiret St
- 16394 S Loiret St
- 16723 S Twilight Ln
