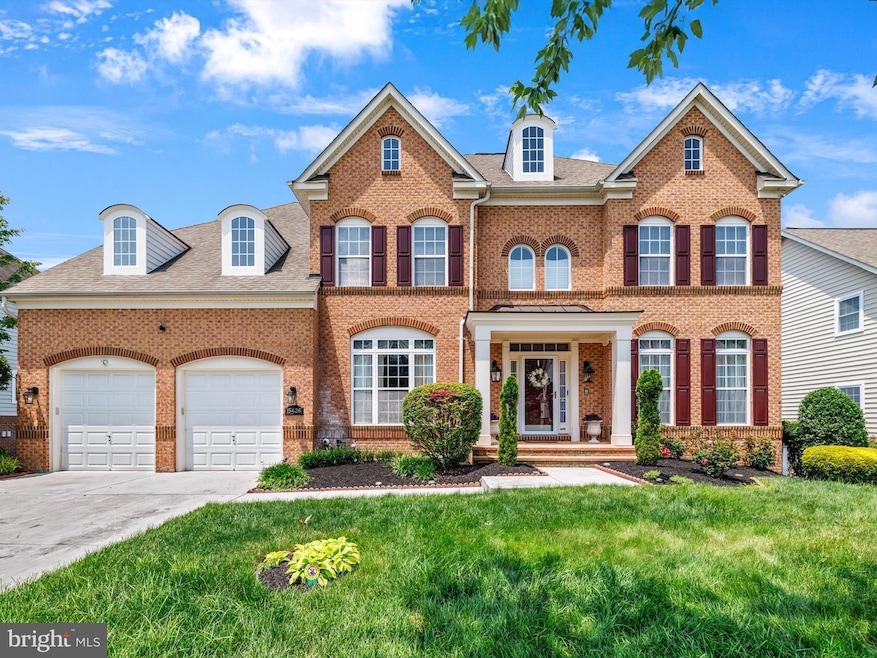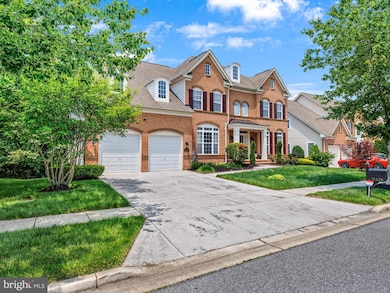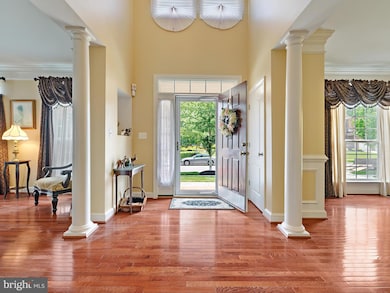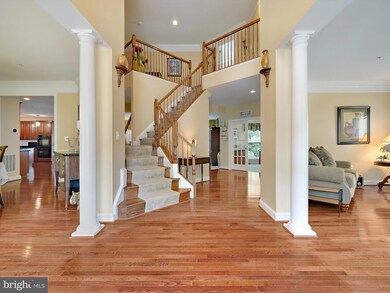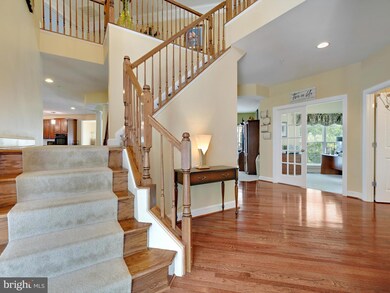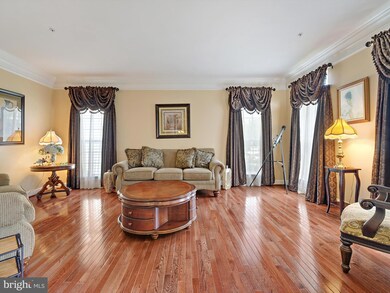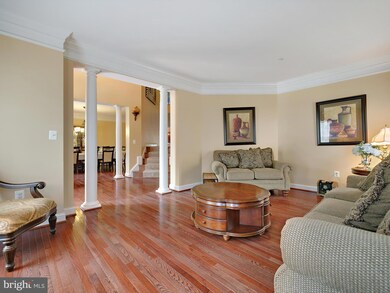
15426 Symondsbury Way Upper Marlboro, MD 20774
Estimated payment $5,899/month
Highlights
- Dual Staircase
- Wood Flooring
- Community Pool
- Traditional Architecture
- 1 Fireplace
- 2 Car Attached Garage
About This Home
Welcome Home to this Stunning Colonial in the Highly Sought-After BeechTree Golf CommunityThis exquisite brick-front Colonial is the largest model built by this particular builder in BeechTree and comes loaded with luxurious upgrades, offering the perfect blend of comfort, elegance, and spacious living. This home features a grand two-story foyer, soaring 14-foot ceilings, and a 4-foot bump-out on all levels, creating expansive living areas throughout. Step inside to beautiful hardwood floors, triple crown molding, and upgraded light fixtures—including a motorized chandelier in the foyer for effortless maintenance. The main level includes a private home office, elegant formal living and dining rooms with decorative columns, perfect for hosting dinner parties, a convenient powder room and a laundry room to complete the main level. The gourmet kitchen is a chef’s dream, featuring granite countertops, a large island with a built-in 4-burner gas cooktop, a double wall oven, and a generous walk-in pantry. The open-concept design flows seamlessly into a spacious family room with a cozy fireplace and custom blinds. Adjacent is the sunroom, which offers beautiful tall windows, cathedral ceilings, and enhanced with custom shutters. Upstairs, retreat to the luxurious owner’s suite offering an expansive sitting area. The primary bath offers a spa-like soaking tub, separate shower, private water closet, and a massive walk-in closet. Three additional generously sized bedrooms, a full hall bath. The finished basement level is an entertainer’s paradise featuring a full bathroom, home theater with surround sound, w/the possibility of converting to a 5th bedroom, 8-foot pool table, exercise room, full wet bar along with extra storage space. Outdoor living is just as impressive. Enjoy a beautifully manicured lawn maintained by an automatic irrigation system, a custom deck with a 12x12 enclosed gazebo (complete with ceiling fan and lighting), and a full custom patio—perfect for summer entertaining. This home backs to protected Maryland conservation land and offers a serene view of the golf course. As a resident of the BeechTree community, you'll have access to resort-style amenities including a championship 18-hole golf course, clubhouse, fitness center, swimming pool, tennis and basketball courts, pickleball, scenic walking trails, and playgrounds.Don’t miss this rare opportunity to own a one-of-a-kind home in one of the area’s premier communities. Schedule your private tour today!
Open House Schedule
-
Saturday, June 14, 202512:00 to 3:00 pm6/14/2025 12:00:00 PM +00:006/14/2025 3:00:00 PM +00:00Add to Calendar
Home Details
Home Type
- Single Family
Est. Annual Taxes
- $10,248
Year Built
- Built in 2008
Lot Details
- 8,800 Sq Ft Lot
- Sprinkler System
- Property is zoned LCD
HOA Fees
- $100 Monthly HOA Fees
Parking
- 2 Car Attached Garage
- 2 Driveway Spaces
- Front Facing Garage
Home Design
- Traditional Architecture
- Bump-Outs
- Permanent Foundation
- Slab Foundation
- Frame Construction
Interior Spaces
- Property has 3 Levels
- Wet Bar
- Dual Staircase
- Bar
- Recessed Lighting
- 1 Fireplace
- Wood Flooring
- Walk-Out Basement
- Fire Sprinkler System
Bedrooms and Bathrooms
- 4 Main Level Bedrooms
Utilities
- 90% Forced Air Heating and Cooling System
- Electric Water Heater
Listing and Financial Details
- Coming Soon on 6/14/25
- Tax Lot 11
- Assessor Parcel Number 17033654134
Community Details
Overview
- Beechtree Community Association
- Beech Tree East Village Subdivision
Recreation
- Community Pool
Map
Home Values in the Area
Average Home Value in this Area
Tax History
| Year | Tax Paid | Tax Assessment Tax Assessment Total Assessment is a certain percentage of the fair market value that is determined by local assessors to be the total taxable value of land and additions on the property. | Land | Improvement |
|---|---|---|---|---|
| 2024 | $9,022 | $709,733 | $0 | $0 |
| 2023 | $8,762 | $687,367 | $0 | $0 |
| 2022 | $8,410 | $665,000 | $125,900 | $539,100 |
| 2021 | $8,046 | $637,333 | $0 | $0 |
| 2020 | $7,876 | $609,667 | $0 | $0 |
| 2019 | $7,659 | $582,000 | $100,400 | $481,600 |
| 2018 | $7,307 | $534,933 | $0 | $0 |
| 2017 | $7,003 | $487,867 | $0 | $0 |
| 2016 | -- | $440,800 | $0 | $0 |
| 2015 | $6,936 | $440,800 | $0 | $0 |
| 2014 | $6,936 | $440,800 | $0 | $0 |
Purchase History
| Date | Type | Sale Price | Title Company |
|---|---|---|---|
| Deed | $300,000 | -- | |
| Deed | $40,000 | -- |
Mortgage History
| Date | Status | Loan Amount | Loan Type |
|---|---|---|---|
| Open | $660,250 | New Conventional | |
| Closed | $790,000 | Purchase Money Mortgage | |
| Closed | $790,000 | Purchase Money Mortgage |
Similar Homes in Upper Marlboro, MD
Source: Bright MLS
MLS Number: MDPG2155192
APN: 03-3654134
- 15446 Symondsbury Way
- 15343 Tewkesbury Place
- 2708 Lake Forest Dr
- 15625 Copper Beech Dr
- 15305 Glastonbury Way
- 15303 Glastonbury Way
- 2424 Newmoor Way
- 2101 Turleygreen Place
- 2819 Moores Plains Blvd
- 2300 Barnstable Dr
- 2805 Medstead Ln
- 15219 N Berwick Ln
- 15214 N Berwick Ln
- 15612 Burford Ln
- 15604 Tibberton Terrace
- 15721 Tibberton Terrace
- 14300 Medwick Ct
- 3820 Pentland Hills Dr
- 3819 Effie Fox Way
- 14005 Manchester Rd
