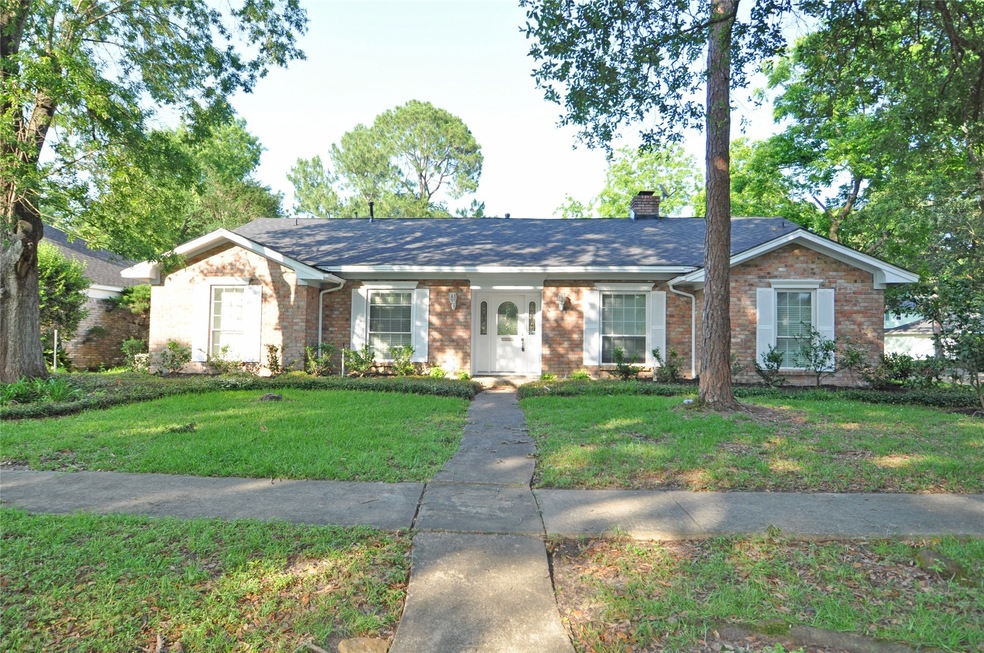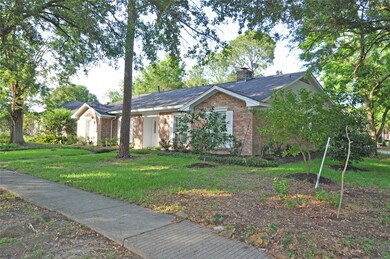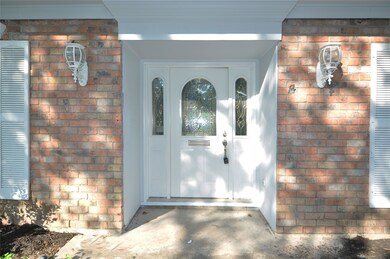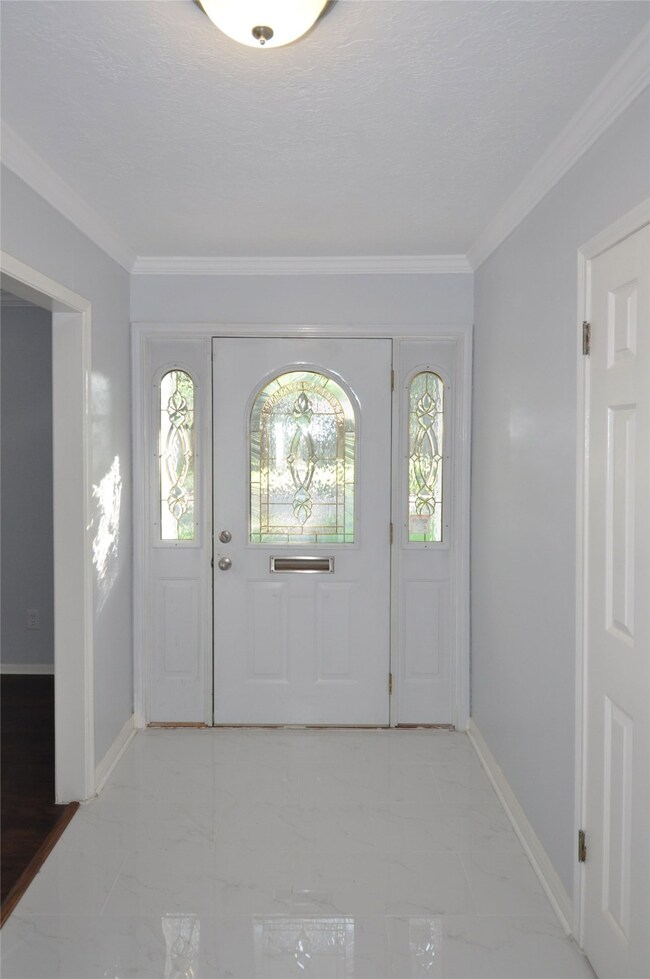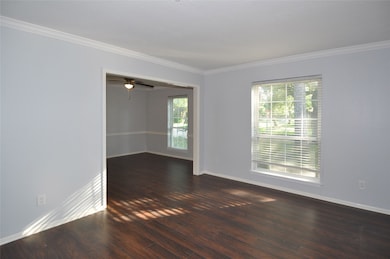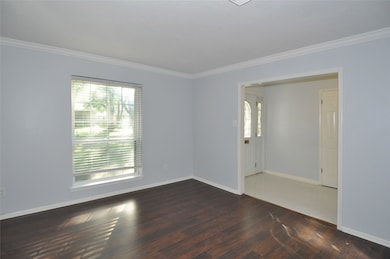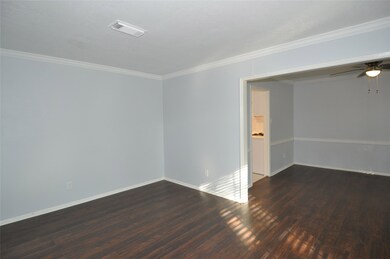
15427 Baybrook Dr Houston, TX 77062
Clear Lake NeighborhoodHighlights
- In Ground Pool
- Maid or Guest Quarters
- 1 Fireplace
- Clear Lake City Elementary School Rated A
- Traditional Architecture
- Sun or Florida Room
About This Home
As of April 2022Gorgeous single-story home on a huge corner lot within ground pool & spa. This beautiful home has a mother-in-law/ next generation apartment with completely separate kitchen & bath & separate entrance. This gorgeous house has Formal living/ dining upon entrance. Huge family room, gorgeous modern kitchen has beautiful quartz counter tops & backsplash, SLS appliances. Huge master suite w attached study area and enormous walk-in closet. Gorgeous master bath w tiled flooring & walls. Beautiful standing shower room, jacuzzi, quartz counter tops. Two additional nice size bedrooms and secondary bathroom. Carpet in all Bedrooms. Wood laminate in all living area. Beautiful pool & spa in the backyard. 1 car garage. Huge driveway with plenty of parking space. Close to all amenities, near the new exploration Green. Walking distance school & close to retail shops.
Last Agent to Sell the Property
Walzel Properties - Katy License #0637150 Listed on: 02/03/2022

Last Buyer's Agent
Better Homes and Gardens Real Estate Gary Greene - Bay Area License #0720368

Home Details
Home Type
- Single Family
Est. Annual Taxes
- $6,435
Year Built
- Built in 1967
Lot Details
- 9,331 Sq Ft Lot
- Corner Lot
HOA Fees
- $6 Monthly HOA Fees
Parking
- 1 Car Attached Garage
Home Design
- Traditional Architecture
- Brick Exterior Construction
- Slab Foundation
- Composition Roof
Interior Spaces
- 3,147 Sq Ft Home
- 1-Story Property
- 1 Fireplace
- Family Room
- Living Room
- Home Office
- Sun or Florida Room
- Utility Room
- Washer and Electric Dryer Hookup
Kitchen
- Dishwasher
- Granite Countertops
- Quartz Countertops
- Disposal
Flooring
- Carpet
- Laminate
- Tile
Bedrooms and Bathrooms
- 4 Bedrooms
- Maid or Guest Quarters
- 3 Full Bathrooms
Schools
- Clear Lake City Elementary School
- Clearlake Intermediate School
- Clear Lake High School
Additional Features
- In Ground Pool
- Central Heating and Cooling System
Community Details
- Clcca Association, Phone Number (281) 488-0360
- Oakbrook West Sec 02 Subdivision
Ownership History
Purchase Details
Purchase Details
Purchase Details
Purchase Details
Purchase Details
Home Financials for this Owner
Home Financials are based on the most recent Mortgage that was taken out on this home.Purchase Details
Home Financials for this Owner
Home Financials are based on the most recent Mortgage that was taken out on this home.Similar Homes in Houston, TX
Home Values in the Area
Average Home Value in this Area
Purchase History
| Date | Type | Sale Price | Title Company |
|---|---|---|---|
| Warranty Deed | -- | First American Title | |
| Warranty Deed | -- | First American Title | |
| Warranty Deed | -- | First American Title | |
| Interfamily Deed Transfer | -- | None Available | |
| Foreclosure Deed | $240,785 | None Available | |
| Interfamily Deed Transfer | -- | None Available | |
| Interfamily Deed Transfer | -- | Fidelity National Title |
Mortgage History
| Date | Status | Loan Amount | Loan Type |
|---|---|---|---|
| Previous Owner | $328,500 | Reverse Mortgage Home Equity Conversion Mortgage | |
| Previous Owner | $146,800 | Unknown | |
| Previous Owner | $86,950 | Seller Take Back | |
| Closed | $143,200 | No Value Available |
Property History
| Date | Event | Price | Change | Sq Ft Price |
|---|---|---|---|---|
| 06/04/2025 06/04/25 | Price Changed | $359,900 | -1.4% | $114 / Sq Ft |
| 05/08/2025 05/08/25 | Price Changed | $364,900 | -1.4% | $116 / Sq Ft |
| 03/21/2025 03/21/25 | Price Changed | $369,900 | -1.3% | $118 / Sq Ft |
| 02/27/2025 02/27/25 | Price Changed | $374,900 | -1.3% | $119 / Sq Ft |
| 01/21/2025 01/21/25 | Price Changed | $379,900 | -1.3% | $121 / Sq Ft |
| 10/10/2024 10/10/24 | For Sale | $384,900 | +18.5% | $122 / Sq Ft |
| 04/06/2022 04/06/22 | Sold | -- | -- | -- |
| 02/28/2022 02/28/22 | Pending | -- | -- | -- |
| 02/03/2022 02/03/22 | For Sale | $324,900 | -- | $103 / Sq Ft |
Tax History Compared to Growth
Tax History
| Year | Tax Paid | Tax Assessment Tax Assessment Total Assessment is a certain percentage of the fair market value that is determined by local assessors to be the total taxable value of land and additions on the property. | Land | Improvement |
|---|---|---|---|---|
| 2024 | $6,435 | $365,997 | $70,124 | $295,873 |
| 2023 | $6,435 | $382,798 | $54,784 | $328,014 |
| 2022 | $8,030 | $328,609 | $54,784 | $273,825 |
| 2021 | $7,756 | $301,000 | $54,784 | $246,216 |
| 2020 | $7,797 | $282,027 | $54,784 | $227,243 |
| 2019 | $7,851 | $271,343 | $48,210 | $223,133 |
| 2018 | $590 | $260,316 | $48,210 | $212,106 |
| 2017 | $7,221 | $260,316 | $48,210 | $212,106 |
| 2016 | $6,564 | $227,018 | $39,445 | $187,573 |
| 2015 | $1,900 | $213,279 | $39,445 | $173,834 |
| 2014 | $1,900 | $217,070 | $35,062 | $182,008 |
Agents Affiliated with this Home
-
Marty Walsh
M
Seller's Agent in 2024
Marty Walsh
Offerpad Brokerage, LLC
-
Nusrat Ghafoor

Seller's Agent in 2022
Nusrat Ghafoor
Walzel Properties - Katy
(713) 979-7479
2 in this area
193 Total Sales
-
Rachelle Thompson

Buyer's Agent in 2022
Rachelle Thompson
Better Homes and Gardens Real Estate Gary Greene - Bay Area
(814) 321-7970
3 in this area
69 Total Sales
Map
Source: Houston Association of REALTORS®
MLS Number: 82036463
APN: 1010540000025
- 1430 Neptune Ln
- 1503 Seagate Ln
- 1131 Woodhorn Dr
- 15719 Diana Ln
- 15030 Saint Cloud Dr
- 15023 Torry Pines Rd
- 15102 Torry Pines Rd
- 1711 Capstan Rd
- 1018 Laurel Valley Dr
- 1402 Beachcomber Ln
- 1708 Capstan Rd
- 15050 Pearhaven Dr
- 1406 Diana Ct
- 1006 Baymeadow Dr
- 1506 Wavecrest Ln
- 15459 Runswick Dr
- 15015 Penn Hills Ln
- 1721 Bowline Rd
- 15002 Torry Pines Rd
- 15419 Runswick Dr
