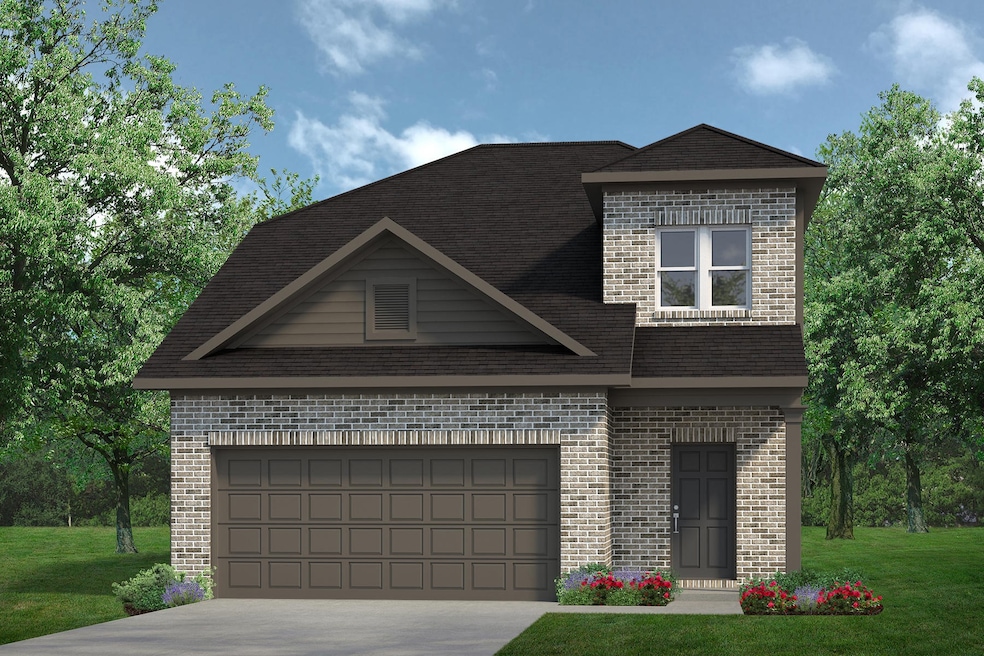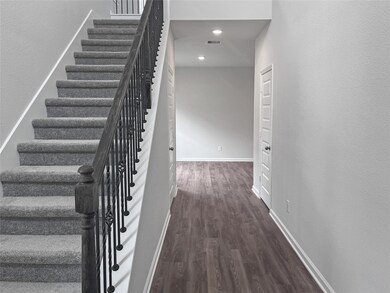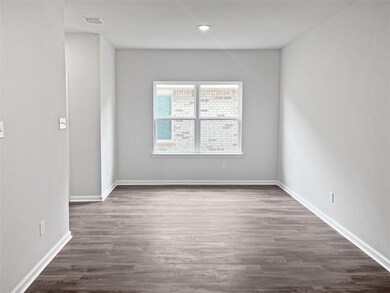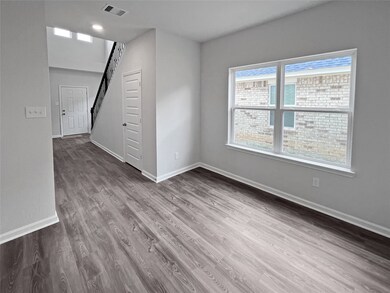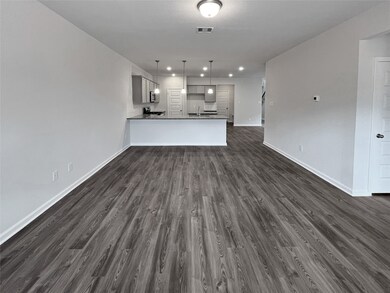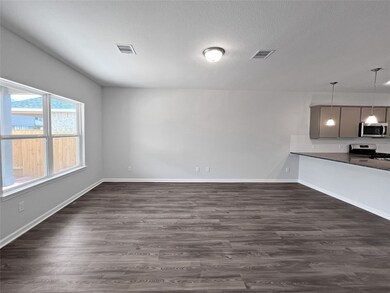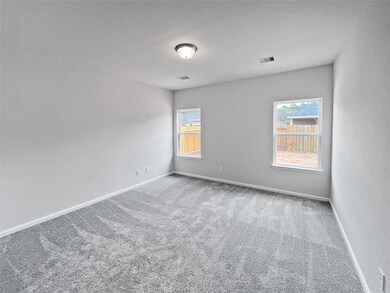
15427 Park Perch Place Magnolia, TX 77354
Audubon NeighborhoodEstimated payment $2,262/month
Highlights
- Under Construction
- Deck
- Granite Countertops
- Willie E. Williams Elementary School Rated A-
- Traditional Architecture
- Game Room
About This Home
Now Available in Audubon – The Sparrow by Smith Douglas Homes! This beautifully designed two-story home offers 4 bedrooms, 2.5 baths, and plenty of functional space. The first-floor primary suite features tray ceiling, a spacious walk-in shower, and dual sinks while upstairs you'll find a versatile loft/game room with a large storage closet. Enjoy granite countertops and 42" upper cabinets in the kitchen, a cozy gas fireplace in the family room, and a convenient mud room. Additional highlights include a covered back patio—perfect for outdoor living. Available June – don’t miss out!
Home Details
Home Type
- Single Family
Year Built
- Built in 2025 | Under Construction
Lot Details
- Back Yard Fenced
- Sprinkler System
HOA Fees
- $154 Monthly HOA Fees
Parking
- 2 Car Attached Garage
Home Design
- Traditional Architecture
- Brick Exterior Construction
- Slab Foundation
- Composition Roof
- Cement Siding
- Radiant Barrier
Interior Spaces
- 2,397 Sq Ft Home
- 2-Story Property
- Gas Log Fireplace
- Insulated Doors
- Formal Entry
- Family Room Off Kitchen
- Combination Kitchen and Dining Room
- Game Room
- Utility Room
- Washer and Gas Dryer Hookup
Kitchen
- Gas Oven
- Gas Range
- Microwave
- Dishwasher
- Granite Countertops
- Disposal
Flooring
- Carpet
- Vinyl Plank
- Vinyl
Bedrooms and Bathrooms
- 4 Bedrooms
- En-Suite Primary Bedroom
- Double Vanity
- Single Vanity
- Bathtub with Shower
Home Security
- Prewired Security
- Fire and Smoke Detector
Eco-Friendly Details
- Energy-Efficient Windows with Low Emissivity
- Energy-Efficient HVAC
- Energy-Efficient Insulation
- Energy-Efficient Doors
- Energy-Efficient Thermostat
- Ventilation
Outdoor Features
- Deck
- Covered patio or porch
Schools
- Audubon Elementary School
- Magnolia Junior High School
- Magnolia West High School
Utilities
- Central Heating and Cooling System
- Heating System Uses Gas
- Programmable Thermostat
Community Details
- Goodwin & Company Association, Phone Number (855) 289-6007
- Built by Smith Douglas Homes
- Audubon 40'S Subdivision
Map
Home Values in the Area
Average Home Value in this Area
Tax History
| Year | Tax Paid | Tax Assessment Tax Assessment Total Assessment is a certain percentage of the fair market value that is determined by local assessors to be the total taxable value of land and additions on the property. | Land | Improvement |
|---|---|---|---|---|
| 2024 | -- | $40,600 | $40,600 | -- |
Property History
| Date | Event | Price | Change | Sq Ft Price |
|---|---|---|---|---|
| 06/05/2025 06/05/25 | For Sale | $319,260 | -- | $133 / Sq Ft |
Purchase History
| Date | Type | Sale Price | Title Company |
|---|---|---|---|
| Special Warranty Deed | -- | None Listed On Document | |
| Special Warranty Deed | -- | Platinum Title |
Mortgage History
| Date | Status | Loan Amount | Loan Type |
|---|---|---|---|
| Previous Owner | $1,150,000 | No Value Available | |
| Previous Owner | $5,156,000 | New Conventional |
Similar Homes in Magnolia, TX
Source: Houston Association of REALTORS®
MLS Number: 78367827
APN: 2212-07-09800
- 15431 Park Perch Place
- 15435 Park Perch Place
- 15451 Park Perch Place
- 15455 Park Perch Place
- 15458 Park Perch Place
- 15462 Park Perch Place
- 15302 Mountain Plover Place
- 15319 Mountain Plover Place
- 15322 Mountain Plover Place
- 40527 Slough Way
- 15123 Bank Swallow Place
- 15118 Bank Swallow Place
- 15122 Bank Swallow Place
- 15130 Bank Swallow Place
- 15019 Baikal Teal Terrac
- 15019 Baikal Teal Terrace
- 15002 Baikal Teal Terrace
- 40602 Mill Creek Rd
- 15023 Baikal Teal Terrac
- 15023 Baikal Teal Terrace
