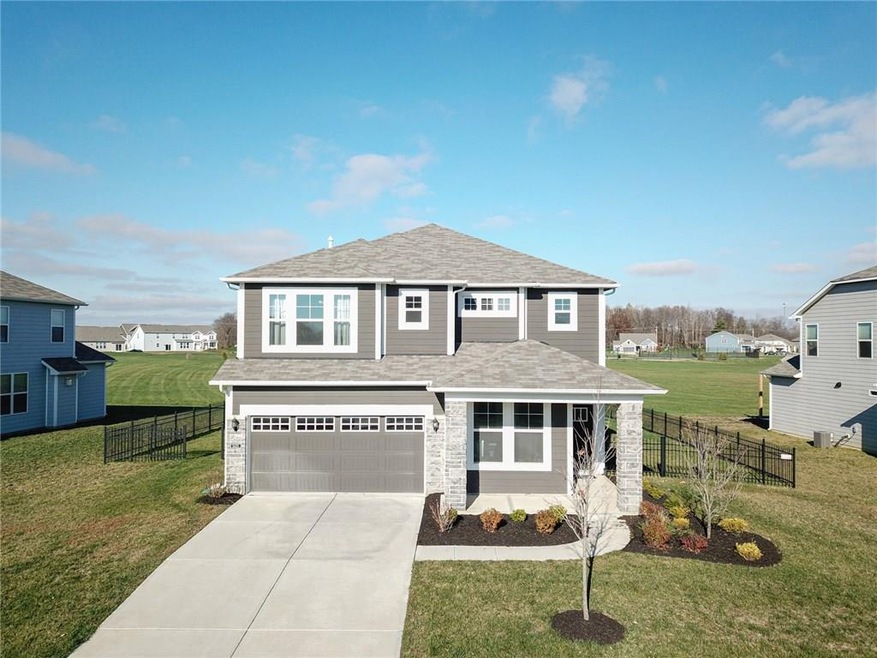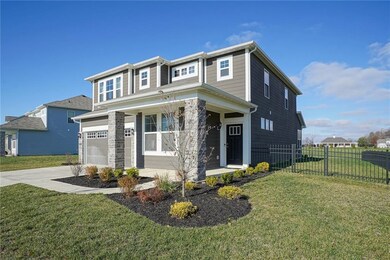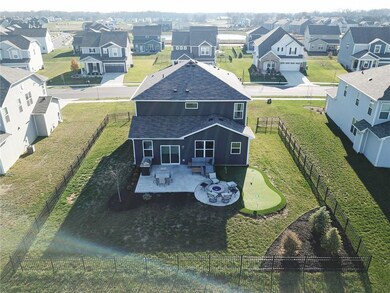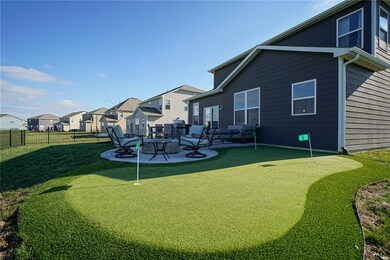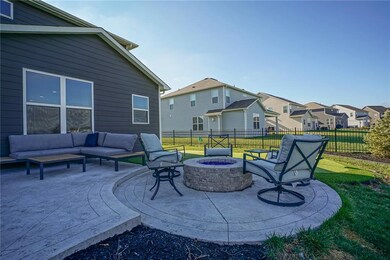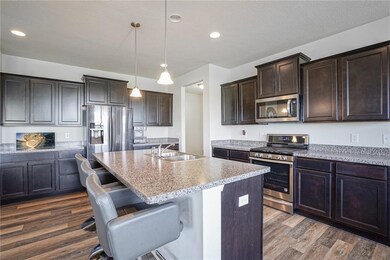
15428 Eastpark Cir W Fishers, IN 46037
Olio NeighborhoodHighlights
- 2 Car Attached Garage
- Forced Air Heating and Cooling System
- Combination Kitchen and Dining Room
- Southeastern Elementary School Rated A
About This Home
As of December 2020Former Pulte spec home in Fishers newest neighborhood featuring 4 large bed+office+loft in popular Hunter's Run. Only 2 years young AND has all the extras new builds will not offer w/ full exterior built in kitchen/grill area, large patio, fenced in yard & putting green perfect for entertaining family & friends all overlooking large common area w/no neighbors behind. Spacious great rm open to gourmet kitch w/large island, ss appliance, huge walk in pantry & planning/command area. Convenient upstairs laundry rm. The master suite includes private bath w/dble sinks, tiled shower, garden tub & a giant walk-in closet. Awesome mudroom w/locker system off 2+ car garage with storage. Award winning HSE schools & located min to HTC mall & I69 access.
Last Agent to Sell the Property
Berkshire Hathaway Home License #RB14006231 Listed on: 11/12/2020

Last Buyer's Agent
Praveena Velmurugaswamy
Keller Williams Indpls Metro N

Home Details
Home Type
- Single Family
Est. Annual Taxes
- $3,444
Year Built
- Built in 2017
Lot Details
- 10,019 Sq Ft Lot
Parking
- 2 Car Attached Garage
Home Design
- Slab Foundation
Interior Spaces
- 2-Story Property
- Combination Kitchen and Dining Room
- Fire and Smoke Detector
- Laundry on upper level
Bedrooms and Bathrooms
- 4 Bedrooms
Utilities
- Forced Air Heating and Cooling System
- Heating System Uses Gas
Community Details
- Association fees include maintenance nature area parkplayground pool snow removal tennis court(s) trash
- Hunters Run Subdivision
- Property managed by Community Management Services
- The community has rules related to covenants, conditions, and restrictions
Listing and Financial Details
- Assessor Parcel Number 291230011006000020
Ownership History
Purchase Details
Home Financials for this Owner
Home Financials are based on the most recent Mortgage that was taken out on this home.Purchase Details
Home Financials for this Owner
Home Financials are based on the most recent Mortgage that was taken out on this home.Similar Homes in Fishers, IN
Home Values in the Area
Average Home Value in this Area
Purchase History
| Date | Type | Sale Price | Title Company |
|---|---|---|---|
| Warranty Deed | -- | None Available | |
| Warranty Deed | -- | None Available |
Mortgage History
| Date | Status | Loan Amount | Loan Type |
|---|---|---|---|
| Open | $65,000 | New Conventional | |
| Closed | $48,650 | New Conventional | |
| Open | $306,000 | New Conventional | |
| Closed | $306,000 | New Conventional | |
| Closed | $310,650 | New Conventional | |
| Previous Owner | $231,200 | New Conventional |
Property History
| Date | Event | Price | Change | Sq Ft Price |
|---|---|---|---|---|
| 12/18/2020 12/18/20 | Sold | $327,000 | -3.8% | $117 / Sq Ft |
| 11/19/2020 11/19/20 | Pending | -- | -- | -- |
| 11/12/2020 11/12/20 | For Sale | $340,000 | +17.6% | $122 / Sq Ft |
| 03/02/2018 03/02/18 | Sold | $289,000 | -1.6% | $104 / Sq Ft |
| 01/30/2018 01/30/18 | Pending | -- | -- | -- |
| 10/19/2017 10/19/17 | Price Changed | $293,687 | +5.7% | $106 / Sq Ft |
| 10/12/2017 10/12/17 | For Sale | $277,882 | -- | $100 / Sq Ft |
Tax History Compared to Growth
Tax History
| Year | Tax Paid | Tax Assessment Tax Assessment Total Assessment is a certain percentage of the fair market value that is determined by local assessors to be the total taxable value of land and additions on the property. | Land | Improvement |
|---|---|---|---|---|
| 2024 | $4,037 | $374,700 | $59,800 | $314,900 |
| 2023 | $4,072 | $358,500 | $59,800 | $298,700 |
| 2022 | $3,939 | $329,400 | $59,800 | $269,600 |
| 2021 | $3,531 | $293,400 | $59,800 | $233,600 |
| 2020 | $3,445 | $284,500 | $59,800 | $224,700 |
| 2019 | $3,445 | $284,500 | $59,800 | $224,700 |
| 2018 | $3,021 | $245,300 | $59,800 | $185,500 |
| 2017 | $49 | $600 | $600 | $0 |
Agents Affiliated with this Home
-
Dick Richwine

Seller's Agent in 2020
Dick Richwine
Berkshire Hathaway Home
(317) 558-6900
35 in this area
419 Total Sales
-
Meighan Wise

Seller Co-Listing Agent in 2020
Meighan Wise
Keller Williams Indpls Metro N
(317) 937-0134
40 in this area
622 Total Sales
-
P
Buyer's Agent in 2020
Praveena Velmurugaswamy
Keller Williams Indpls Metro N
-
Mike Scheetz

Seller's Agent in 2018
Mike Scheetz
CENTURY 21 Scheetz
(317) 587-8600
39 in this area
721 Total Sales
-
Melanie Scheetz
M
Seller Co-Listing Agent in 2018
Melanie Scheetz
CENTURY 21 Scheetz
(317) 587-8600
19 in this area
189 Total Sales
-
P
Buyer's Agent in 2018
Paula Smith
Smith Family Realty
Map
Source: MIBOR Broker Listing Cooperative®
MLS Number: MBR21750852
APN: 29-12-30-011-006.000-020
- 13504 Forest Glade Dr
- 13525 Forest Glade Dr
- 15598 Memorial Way
- 13538 Longrise Ln
- 13410 Mancroft Dr S
- 0 E 136th St Unit MBR22040185
- 15063 Mancroft Dr
- 15395 Alperton Rd
- 15203 Farrington Way
- 15187 Farrington Way
- 15363 Alperton Rd
- 15384 Cardonia Rd
- 15466 Alperton Rd
- 15480 Postman Rd
- 15474 Postman Rd
- 15426 Postman Rd
- 15456 Postman Rd
- 15468 Postman Rd
- Alan Plan at Abbott Commons - Venture
- Kingston Plan at Abbott Commons - Venture
