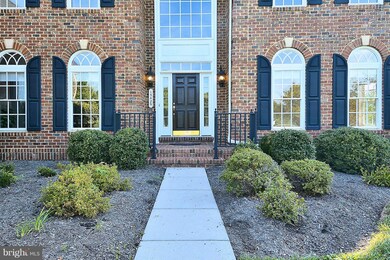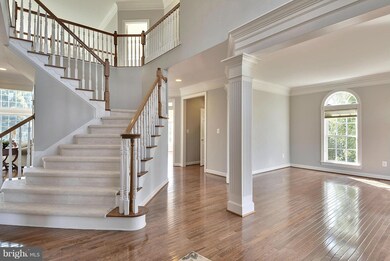
15429 Maple Ridge Rd Woodbine, MD 21797
Woodbine NeighborhoodEstimated Value: $1,103,000 - $1,577,000
Highlights
- Dual Staircase
- Colonial Architecture
- 1 Fireplace
- Bushy Park Elementary School Rated A
- Wood Flooring
- Sun or Florida Room
About This Home
As of October 2016Luxury Living at its Best! The 2-story Foyer and open floor plan welcomes all of your guests as you enjoy a picturesque wooded view of your acre of open land. An open and airy Kitchen and Sun Room allow you plenty of space to entertain and a luxurious Master suite awaits you at night. The lower level is complete with an in-law suite including Rec Room, Office & 2nd laundry and walk-out bsmt.
Home Details
Home Type
- Single Family
Est. Annual Taxes
- $10,039
Year Built
- Built in 2005
Lot Details
- 0.93 Acre Lot
- Property is in very good condition
- Property is zoned RCDEO
HOA Fees
- $42 Monthly HOA Fees
Parking
- 3 Car Attached Garage
- Garage Door Opener
Home Design
- Colonial Architecture
- Shingle Roof
- Vinyl Siding
- Brick Front
Interior Spaces
- Property has 3 Levels
- Dual Staircase
- Built-In Features
- Chair Railings
- Ceiling height of 9 feet or more
- 1 Fireplace
- Family Room
- Living Room
- Dining Room
- Den
- Game Room
- Sun or Florida Room
- Wood Flooring
Kitchen
- Breakfast Area or Nook
- Double Oven
- Dishwasher
- Kitchen Island
- Upgraded Countertops
Bedrooms and Bathrooms
- 5 Bedrooms
- En-Suite Bathroom
- 7 Bathrooms
Laundry
- Laundry Room
- Front Loading Dryer
- Front Loading Washer
Finished Basement
- Walk-Out Basement
- Basement Fills Entire Space Under The House
- Side Exterior Basement Entry
Accessible Home Design
- Halls are 36 inches wide or more
- Doors are 32 inches wide or more
Schools
- Bushy Park Elementary School
- Glenwood Middle School
- Glenelg High School
Utilities
- Cooling System Utilizes Bottled Gas
- Forced Air Zoned Heating and Cooling System
- Heat Pump System
- Well
- Bottled Gas Water Heater
- Shared Septic
Community Details
- $22 Other Monthly Fees
- Maple Ridge Farms Subdivision
Listing and Financial Details
- Home warranty included in the sale of the property
- Tax Lot 8
- Assessor Parcel Number 1404367170
Ownership History
Purchase Details
Home Financials for this Owner
Home Financials are based on the most recent Mortgage that was taken out on this home.Purchase Details
Home Financials for this Owner
Home Financials are based on the most recent Mortgage that was taken out on this home.Similar Homes in Woodbine, MD
Home Values in the Area
Average Home Value in this Area
Purchase History
| Date | Buyer | Sale Price | Title Company |
|---|---|---|---|
| Peng Junzhong | $815,000 | First American Title Ins Co | |
| Yong Chua | $880,265 | -- |
Mortgage History
| Date | Status | Borrower | Loan Amount |
|---|---|---|---|
| Previous Owner | Chua Yong | $100,000 | |
| Previous Owner | Chua Yong | $587,000 | |
| Previous Owner | Chua Yong | $102,000 |
Property History
| Date | Event | Price | Change | Sq Ft Price |
|---|---|---|---|---|
| 10/25/2016 10/25/16 | Sold | $815,000 | -2.7% | $152 / Sq Ft |
| 09/30/2016 09/30/16 | Pending | -- | -- | -- |
| 09/16/2016 09/16/16 | Price Changed | $838,000 | -2.5% | $156 / Sq Ft |
| 09/01/2016 09/01/16 | For Sale | $859,900 | 0.0% | $160 / Sq Ft |
| 02/03/2016 02/03/16 | Rented | $5,000 | +17.6% | -- |
| 01/30/2016 01/30/16 | Under Contract | -- | -- | -- |
| 12/21/2015 12/21/15 | For Rent | $4,250 | -15.0% | -- |
| 08/04/2015 08/04/15 | Rented | $5,000 | 0.0% | -- |
| 08/04/2015 08/04/15 | Under Contract | -- | -- | -- |
| 08/04/2015 08/04/15 | For Rent | $5,000 | -- | -- |
Tax History Compared to Growth
Tax History
| Year | Tax Paid | Tax Assessment Tax Assessment Total Assessment is a certain percentage of the fair market value that is determined by local assessors to be the total taxable value of land and additions on the property. | Land | Improvement |
|---|---|---|---|---|
| 2024 | $15,340 | $1,256,100 | $0 | $0 |
| 2023 | $14,421 | $1,141,900 | $0 | $0 |
| 2022 | $13,663 | $1,027,700 | $179,700 | $848,000 |
| 2021 | $12,400 | $963,900 | $0 | $0 |
| 2020 | $12,400 | $900,100 | $0 | $0 |
| 2019 | $11,808 | $836,300 | $228,400 | $607,900 |
| 2018 | $10,845 | $805,333 | $0 | $0 |
| 2017 | $10,403 | $836,300 | $0 | $0 |
| 2016 | -- | $743,400 | $0 | $0 |
| 2015 | -- | $743,400 | $0 | $0 |
| 2014 | -- | $743,400 | $0 | $0 |
Agents Affiliated with this Home
-
Denise Garner

Seller's Agent in 2016
Denise Garner
Coldwell Banker (NRT-Southeast-MidAtlantic)
1 in this area
46 Total Sales
-
Garner Team Real Estate

Seller's Agent in 2016
Garner Team Real Estate
Coldwell Banker (NRT-Southeast-MidAtlantic)
(443) 322-6800
1 in this area
102 Total Sales
-
Elbert Chen

Buyer's Agent in 2016
Elbert Chen
Blue Diamond Real Estate, LLC
(443) 600-0268
33 Total Sales
-
Rachel Smith

Buyer's Agent in 2016
Rachel Smith
Creig Northrop Team of Long & Foster
(301) 712-8904
1 in this area
116 Total Sales
Map
Source: Bright MLS
MLS Number: 1003933979
APN: 04-367170
- 15620 Linden Grove Ln
- 15066 Frederick Rd
- 15036 Scottswood Ct
- 14907 Bushy Park Rd
- 14816 Bushy Park Rd
- 15921 Frederick Rd
- 1737 Cattail Woods Ln
- 869 Morgan Station Rd
- 2016 Meadow Tree Ct
- 14632 Red Lion Dr
- 807 The Old Station Ct
- 719 Chessie Crossing Way
- 725 Chessie Crossing Way
- 14459 Frederick Rd
- 2042 Drovers Ln
- 818 Hoods Mill Rd
- 0 Duvall Rd Unit MDHW2049414
- 15257 Bucks Run Dr
- 15305 Sweetbay St
- 15948 Union Chapel Rd
- 15429 Maple Ridge Rd
- 15425 Maple Ridge Rd
- 15433 Maple Ridge Rd
- 15421 Maple Ridge Rd
- 0 Maple Ridge Dr
- 15417 Maple Ridge Rd
- 15430 Maple Ridge Rd
- 15413 Maple Ridge Rd
- 15439 Maple Ridge Rd
- 15409 Maple Ridge Rd
- 15405 Maple Ridge Rd
- 15400 Maple Ridge Rd
- 15400 Maple Ridge Rd
- 15401 Maple Ridge Rd
- 16204 Carrs Mill Rd
- 16272 Carrs Mill Rd
- 16198 Carrs Mill Rd
- 16192 Carrs Mill Rd
- 16292 Carrs Mill Rd
- 16186 Carrs Mill Rd






