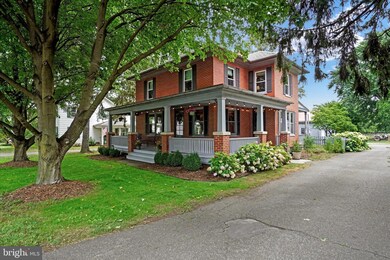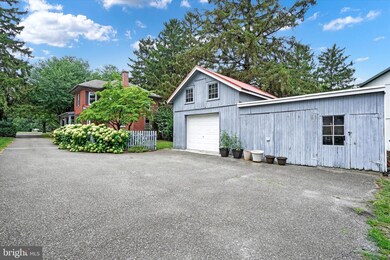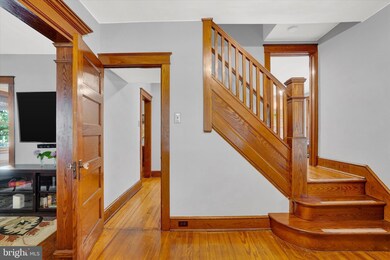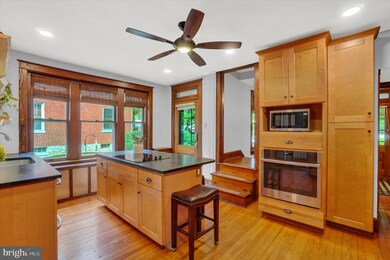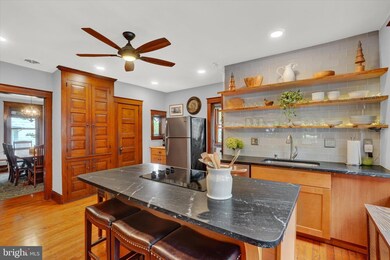
1543 Lampeter Rd Lancaster, PA 17602
Highlights
- Craftsman Architecture
- Attic
- 1 Car Detached Garage
- Lampeter Elementary School Rated A-
- No HOA
- Oversized Parking
About This Home
As of January 2025A true craftsman built in the style’s heyday, this beauty has its exquisite original chestnut trim in tact, unpainted and in grand shape. Updated where it counts and kept authentic where it adds to the charm. Spend Sundays on the wide porch watching the Amish horse and buggies clip clop past the tapered columns topped by a low gabled roof. (A hallmark of the Craftsman style). Enter through the reception area with gleaming hardwood floors and flow into the living room with wide windowsills, high baseboards and chestnut woods into the formal dining room with built-ins and finally into the beautifully remodeled kitchen. ( Reno by Pineberry Remodeling. Quality work!) The heart of the home, this kitchen has some old features ( built in cabinets, wrought iron oil lamp holder, quaint phone desk) and some brand new features ( granite counters, live edge wormy maple wood shelves, live edge coffee station and soft blue backsplash.) There is a balcony off the rear of the home accessed through the master bedroom. 3 more bedrooms and full bath round out the upstairs along with a walk up attic for extra storage. Exit through the conveniently updated half bath into the charming backyard with a courtyard feel. Imagine string lights floating from the house to the adorable barn style garage and workshop. Step back in time and enjoy this walkable locale. The school, the post office, Lampeter Cafe & the annual Lampeter Fair all within your daily steps count. Convenient to Willow Street, Strasburg and 20 minutes to the Lancaster Amtrak station. 4 Bedrooms, 1.5 Bathrooms, Central Air.
Last Agent to Sell the Property
Iron Valley Real Estate of Lancaster Listed on: 07/31/2024

Home Details
Home Type
- Single Family
Est. Annual Taxes
- $3,738
Year Built
- Built in 1925
Lot Details
- 10,454 Sq Ft Lot
- Property is in very good condition
Parking
- 1 Car Detached Garage
- 4 Driveway Spaces
- Oversized Parking
- Parking Storage or Cabinetry
Home Design
- Craftsman Architecture
- Brick Exterior Construction
- Block Foundation
- Masonry
Interior Spaces
- 1,704 Sq Ft Home
- Property has 2 Levels
- Entrance Foyer
- Living Room
- Dining Room
- Unfinished Basement
- Basement Fills Entire Space Under The House
- Attic
Kitchen
- Built-In Oven
- Cooktop
- Dishwasher
Bedrooms and Bathrooms
- 4 Bedrooms
Laundry
- Dryer
- Washer
Outdoor Features
- Wood or Metal Shed
Utilities
- Central Air
- Radiator
- Heating System Uses Oil
- Oil Water Heater
Community Details
- No Home Owners Association
Listing and Financial Details
- Assessor Parcel Number 320-35086-0-0000
Ownership History
Purchase Details
Home Financials for this Owner
Home Financials are based on the most recent Mortgage that was taken out on this home.Purchase Details
Home Financials for this Owner
Home Financials are based on the most recent Mortgage that was taken out on this home.Similar Homes in Lancaster, PA
Home Values in the Area
Average Home Value in this Area
Purchase History
| Date | Type | Sale Price | Title Company |
|---|---|---|---|
| Deed | $430,000 | Anvil Land Transfer | |
| Deed | $225,000 | Regal Abstract Lancaster |
Mortgage History
| Date | Status | Loan Amount | Loan Type |
|---|---|---|---|
| Previous Owner | $20,293 | New Conventional | |
| Previous Owner | $72,000 | Credit Line Revolving | |
| Previous Owner | $210,000 | New Conventional | |
| Previous Owner | $213,750 | New Conventional | |
| Previous Owner | $25,000 | Credit Line Revolving | |
| Previous Owner | $126,000 | Unknown |
Property History
| Date | Event | Price | Change | Sq Ft Price |
|---|---|---|---|---|
| 01/09/2025 01/09/25 | Sold | $440,000 | -2.2% | $258 / Sq Ft |
| 12/01/2024 12/01/24 | Pending | -- | -- | -- |
| 11/30/2024 11/30/24 | For Sale | $450,000 | +4.7% | $264 / Sq Ft |
| 09/27/2024 09/27/24 | Sold | $430,000 | 0.0% | $252 / Sq Ft |
| 08/29/2024 08/29/24 | Pending | -- | -- | -- |
| 08/21/2024 08/21/24 | Price Changed | $430,000 | -1.9% | $252 / Sq Ft |
| 08/14/2024 08/14/24 | Price Changed | $438,500 | -1.5% | $257 / Sq Ft |
| 08/08/2024 08/08/24 | Price Changed | $445,000 | -1.1% | $261 / Sq Ft |
| 07/31/2024 07/31/24 | For Sale | $450,000 | +100.0% | $264 / Sq Ft |
| 12/10/2018 12/10/18 | Sold | $225,000 | 0.0% | $132 / Sq Ft |
| 11/05/2018 11/05/18 | Pending | -- | -- | -- |
| 11/02/2018 11/02/18 | For Sale | $225,000 | -- | $132 / Sq Ft |
Tax History Compared to Growth
Tax History
| Year | Tax Paid | Tax Assessment Tax Assessment Total Assessment is a certain percentage of the fair market value that is determined by local assessors to be the total taxable value of land and additions on the property. | Land | Improvement |
|---|---|---|---|---|
| 2024 | $3,664 | $165,600 | $42,600 | $123,000 |
| 2023 | $3,583 | $165,600 | $42,600 | $123,000 |
| 2022 | $3,529 | $165,600 | $42,600 | $123,000 |
| 2021 | $3,446 | $165,600 | $42,600 | $123,000 |
| 2020 | $3,446 | $165,600 | $42,600 | $123,000 |
| 2019 | $3,399 | $165,600 | $42,600 | $123,000 |
| 2018 | $2,756 | $165,600 | $42,600 | $123,000 |
| 2017 | $4,376 | $164,200 | $37,800 | $126,400 |
| 2016 | $4,376 | $173,800 | $49,300 | $124,500 |
| 2015 | $858 | $173,800 | $49,300 | $124,500 |
| 2014 | $3,409 | $173,800 | $49,300 | $124,500 |
Agents Affiliated with this Home
-
Susan Dobinson

Seller's Agent in 2025
Susan Dobinson
Beiler-Campbell Realtors-Oxford
(717) 917-1385
2 in this area
44 Total Sales
-
Mike Julian

Buyer's Agent in 2025
Mike Julian
Realty ONE Group Unlimited
(717) 449-0522
1 in this area
147 Total Sales
-
Vic & April Jarunas

Seller's Agent in 2024
Vic & April Jarunas
Iron Valley Real Estate of Lancaster
(717) 475-8438
1 in this area
145 Total Sales
-
Craig Hartranft

Seller's Agent in 2018
Craig Hartranft
Berkshire Hathaway HomeServices Homesale Realty
(717) 560-5051
4 in this area
945 Total Sales
-
Brandon Hartranft
B
Seller Co-Listing Agent in 2018
Brandon Hartranft
Berkshire Hathaway HomeServices Homesale Realty
102 Total Sales
-
A
Buyer's Agent in 2018
April Jarunas
Shepherd Real Estate
Map
Source: Bright MLS
MLS Number: PALA2053846
APN: 320-35086-0-0000
- 1616 Lampeter Rd
- 1626 Lampeter Rd
- 1721 Pioneer Rd
- 1709 Lampeter Rd
- 218 Parkside Place
- 900 Skip Ln Unit CALDWELL
- 900 Skip Ln Unit SAVANNAH
- 900 Skip Ln Unit MANCHESTER
- 900 Skip Ln Unit COVINGTON
- 16 Fox Hollow Dr
- 209 Juniper Dr
- 350 Village Rd Unit AUGUSTA
- 350 Village Rd Unit DEVONSHIRE
- 350 Village Rd Unit SEBASTIAN
- 350 Village Rd Unit HAWTHORNE
- 350 Village Rd Unit ARCADIA
- 1716 Newport Dr
- 157 Huntingwood Dr
- 620 Strasburg Pike
- 220 Cool Creek Way

