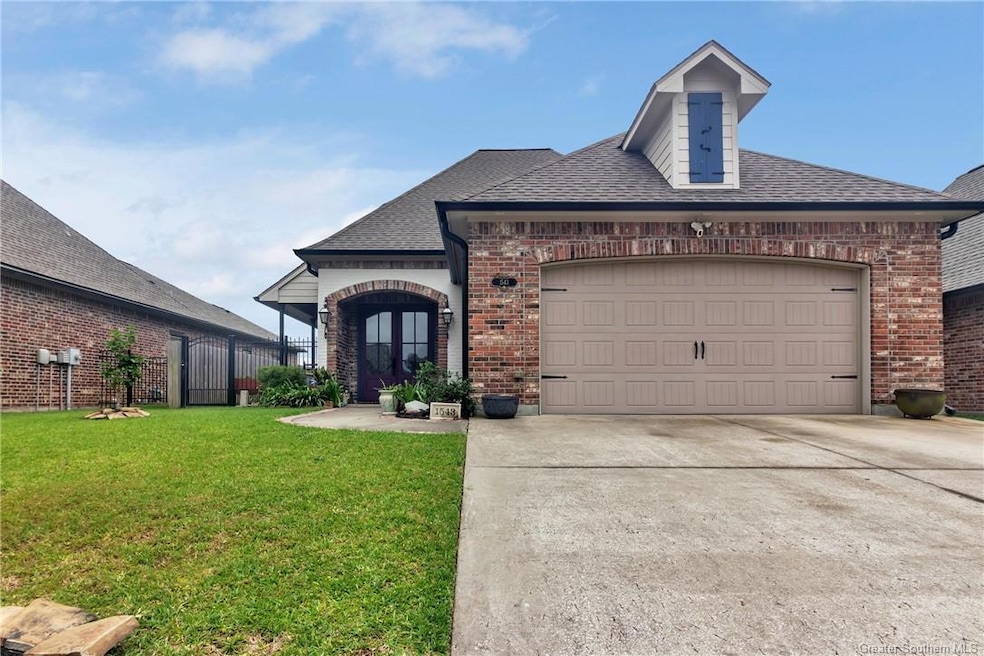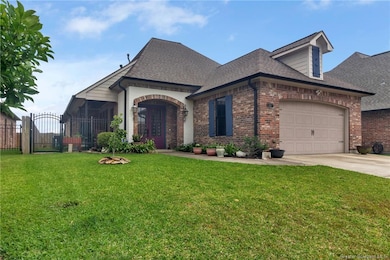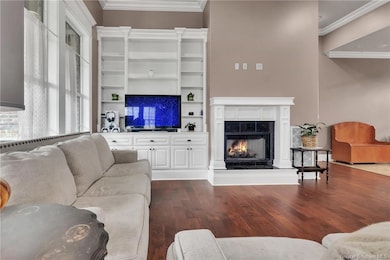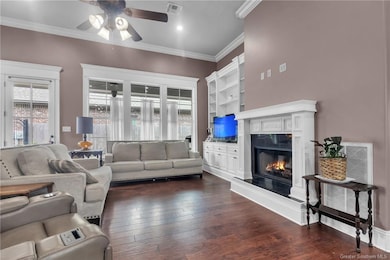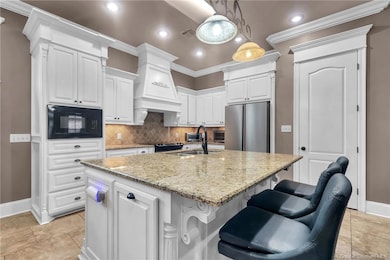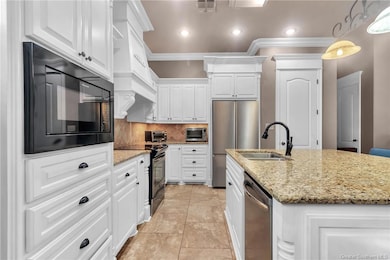
1543 Tuscany Lake Charles, LA 70605
Estimated payment $1,987/month
Highlights
- Hot Property
- No Units Above
- High Ceiling
- A.A. Nelson Elementary School Rated A-
- Open Floorplan
- Granite Countertops
About This Home
Discover this beautifully appointed French Country-style home, and best of all, there’s no HOA! Step into 10-foot ceilings throughout, enhanced by detailed crown molding and rich hardwood floors. Tall windows and glass exterior doors bathe the home in natural light, while ceiling fans in every room provide year-round comfort. Thoughtfully designed, built-in shelving and abundant storage add both function and style. At the heart of the home is a well-equipped kitchen featuring an electric range/oven with an option to add a gas range/oven in the future. Upper-cabinet lighting creates a cozy ambiance and includes all appliances, including a nearly new refrigerator (1 year old) and a brand-new built-in microwave. The spacious main suite offers a private retreat with a tray ceiling and an oversized walk-in closet. The home is also outfitted with two water heaters, fiber optic wiring, an alarm system hookup, and a central HVAC system installed just five years ago. The wide 2-car garage includes a dedicated storage room for added convenience, and the Stunning front gas lanterns set a welcoming tone and give the home great curb appeal. Enjoy outdoor living with two separate covered patios, each featuring ceiling fans. A gas hook-up on the side patio makes grilling and entertaining a breeze. The 6-foot privacy fence and an elegant wrought iron fence (installed four years ago) add charm and security. Additional features include timed exterior lighting system. Catch basin drainage from the rear yard to the front. Recently updated windows (4 years old). Roof, gutters, and downspouts were replaced 5 years ago. This home offers refined Southern living with comfort, architectural elegance, and upgrades. Schedule your private showing today!
Listing Agent
Keller Williams Realty Lake Ch License #995691878 Listed on: 05/09/2025

Home Details
Home Type
- Single Family
Est. Annual Taxes
- $1,864
Year Built
- Built in 2013
Lot Details
- 6,111 Sq Ft Lot
- Lot Dimensions are 40' x 114'
- No Common Walls
- No Units Located Below
- Wrought Iron Fence
- Wood Fence
- Paved or Partially Paved Lot
- Back and Front Yard
Parking
- 2 Car Attached Garage
- Driveway
Home Design
- Turnkey
- Brick Exterior Construction
- Slab Foundation
- Shingle Roof
Interior Spaces
- 1,962 Sq Ft Home
- 1-Story Property
- Open Floorplan
- Built-In Features
- Crown Molding
- Tray Ceiling
- High Ceiling
- Ceiling Fan
- Recessed Lighting
- Gas Fireplace
- Double Pane Windows
- Double Door Entry
- Neighborhood Views
- Fire and Smoke Detector
- Washer Hookup
Kitchen
- Microwave
- Dishwasher
- Kitchen Island
- Granite Countertops
Bedrooms and Bathrooms
- 3 Main Level Bedrooms
- 2 Full Bathrooms
Outdoor Features
- Concrete Porch or Patio
- Rain Gutters
Schools
- Nelson Elementary School
- Sjwelsh Middle School
- Barbe High School
Utilities
- Central Air
- Heating Available
- Cable TV Available
Community Details
- No Home Owners Association
- Providence Ph 1 Pt 2 Subdivision
Listing and Financial Details
- Exclusions: Washer, dryer, Exterior Wood Planters, All Potted Plants, Cauldrons, Quartz Crystals, Ring Doorbell, and Flood Light.
- Assessor Parcel Number 00092789AA
Map
Home Values in the Area
Average Home Value in this Area
Tax History
| Year | Tax Paid | Tax Assessment Tax Assessment Total Assessment is a certain percentage of the fair market value that is determined by local assessors to be the total taxable value of land and additions on the property. | Land | Improvement |
|---|---|---|---|---|
| 2024 | $1,864 | $25,770 | $3,560 | $22,210 |
| 2023 | $1,864 | $25,770 | $3,560 | $22,210 |
| 2022 | $1,880 | $25,770 | $3,560 | $22,210 |
| 2021 | $1,918 | $25,770 | $3,560 | $22,210 |
| 2020 | $2,256 | $23,410 | $3,420 | $19,990 |
| 2019 | $2,462 | $25,510 | $3,300 | $22,210 |
| 2018 | $1,857 | $25,510 | $3,300 | $22,210 |
| 2017 | $1,868 | $25,510 | $3,300 | $22,210 |
| 2016 | $325 | $25,510 | $3,300 | $22,210 |
| 2015 | $325 | $25,510 | $3,300 | $22,210 |
Property History
| Date | Event | Price | Change | Sq Ft Price |
|---|---|---|---|---|
| 05/09/2025 05/09/25 | For Sale | $330,000 | +22.4% | $168 / Sq Ft |
| 10/02/2013 10/02/13 | Sold | -- | -- | -- |
| 09/02/2013 09/02/13 | Pending | -- | -- | -- |
| 08/06/2013 08/06/13 | For Sale | $269,500 | -- | $137 / Sq Ft |
Purchase History
| Date | Type | Sale Price | Title Company |
|---|---|---|---|
| Deed | $267,500 | None Available |
Mortgage History
| Date | Status | Loan Amount | Loan Type |
|---|---|---|---|
| Open | $252,249 | FHA | |
| Closed | $246,743 | FHA |
About the Listing Agent

Being a native of Louisiana has blessed me with many unshakable qualities. My warm regard for friends, family, and each new client is my natural trademark. None of these relationships are purely labels or transactions for me. They represent all that makes my life meaningful and fulfilling. In short, I'm passionate about representing you through your journey in Real Estate. You can count on me to bring experience and powerful negotiation skills.
Kashia's Other Listings
Source: Greater Southern MLS
MLS Number: SWL25002621
APN: 00092789AA
- 1550 Lacadie Dr Unit 21
- 1550 Lacadie Dr Unit 6
- 1550 Lacadie Dr Unit 11
- 1550 Lacadie Dr Unit 14
- 5122 W Worthington Dr
- 1679 N Crestview Dr
- 1709 Fox Run Dr
- 1023 N Worthington Dr
- 1807 Fox Run Dr
- 1723 N Tallowood Dr
- 1847 Fox Run Dr Unit 1 & 2
- 1855 Fox Run Dr Unit 1
- 1827 N Tallowood Dr
- 5224 Nelson Rd
- 1850 S Tallowood Dr
- 1851 N Tallowood Dr
- 820 Lakeridge Ln
- 1806 Plantation Dr
- 1818 Deepwoods Dr
- 1436 S Greenfield Cir
