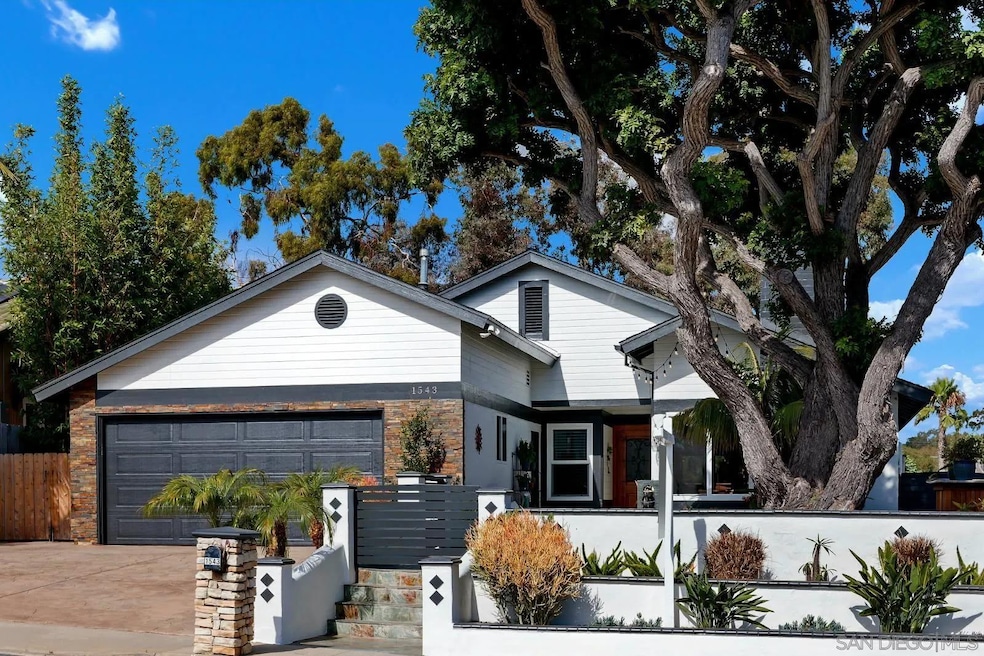
1543 Villa Cardiff Dr Cardiff By the Sea, CA 92007
Cardiff-by-the-Sea NeighborhoodEstimated payment $10,432/month
Highlights
- Craftsman Architecture
- Crown Molding
- Property is Fully Fenced
- Ada W. Harris Elementary Rated A
- 1-Story Property
About This Home
This immaculate single-level Cardiff home blends artisan craftsmanship with thoughtful upgrades and stylish design. Featuring an open great room concept, the layout flows seamlessly from the office nook and dining area, through the iconic kitchen to the family room, and into the yard beyond. At the heart of the home, the kitchen impresses with its dramatic 9-foot Alpinus Super Crystal granite island, beverage fridge, and solid wood cabinetry. It features an induction range and air fryer oven, a new refrigerator with a convertible third compartment, and elegant finishes throughout, including striking backsplash and black hardware. A textured wood accent wall adds warmth and character to the inviting family room, and a doggie door adds convenience and easy outdoor access for your furry family members. Step outside to your fully fenced yard with lush turf, a covered patio, and park-like views to the east. Designed for entertaining and year-round indoor-outdoor enjoyment, the backyard features a hot tub, a crystal fire pit with a dedicated gas line, a party cabana, and beautiful redwood fencing for enclosure, privacy, and aesthetic appeal. The serene primary suite features sliding doors that open to the backyard, dual mirrored closets, and a gorgeously remodeled bathroom with a walk-in shower, bifold barn doors, and stunning ceramic tile wall paneling. A truly extraordinary home! (see supplement for more!)
Home Details
Home Type
- Single Family
Est. Annual Taxes
- $8,459
Year Built
- Built in 1978
Lot Details
- Property is Fully Fenced
Parking
- 2
Home Design
- Craftsman Architecture
- Shingle Roof
- Composition Roof
Interior Spaces
- 4 Bedrooms
- 1-Story Property
- Crown Molding
Map
Home Values in the Area
Average Home Value in this Area
Tax History
| Year | Tax Paid | Tax Assessment Tax Assessment Total Assessment is a certain percentage of the fair market value that is determined by local assessors to be the total taxable value of land and additions on the property. | Land | Improvement |
|---|---|---|---|---|
| 2025 | $8,459 | $744,791 | $502,737 | $242,054 |
| 2024 | $8,459 | $730,188 | $492,880 | $237,308 |
| 2023 | $8,235 | $715,871 | $483,216 | $232,655 |
| 2022 | $8,183 | $701,836 | $473,742 | $228,094 |
| 2021 | $7,969 | $688,075 | $464,453 | $223,622 |
| 2020 | $7,946 | $681,021 | $459,691 | $221,330 |
| 2019 | $7,799 | $667,669 | $450,678 | $216,991 |
| 2018 | $7,643 | $654,579 | $441,842 | $212,737 |
| 2017 | $190 | $641,745 | $433,179 | $208,566 |
| 2016 | $7,113 | $629,163 | $424,686 | $204,477 |
| 2015 | $6,997 | $619,713 | $418,307 | $201,406 |
| 2014 | $7,010 | $607,574 | $410,113 | $197,461 |
Property History
| Date | Event | Price | Change | Sq Ft Price |
|---|---|---|---|---|
| 09/06/2025 09/06/25 | Pending | -- | -- | -- |
| 08/17/2025 08/17/25 | For Sale | $1,799,000 | -- | $1,161 / Sq Ft |
Purchase History
| Date | Type | Sale Price | Title Company |
|---|---|---|---|
| Interfamily Deed Transfer | -- | Accommodation | |
| Interfamily Deed Transfer | -- | Fidelity National Title Co | |
| Interfamily Deed Transfer | -- | Accommodation | |
| Interfamily Deed Transfer | -- | Chicago Title Company | |
| Interfamily Deed Transfer | -- | Accommodation | |
| Interfamily Deed Transfer | -- | Chicago Title Company | |
| Grant Deed | $577,000 | Lawyers Title | |
| Grant Deed | $400,000 | Lawyers Title Company | |
| Trustee Deed | $353,878 | None Available | |
| Grant Deed | -- | None Available | |
| Interfamily Deed Transfer | -- | None Available | |
| Interfamily Deed Transfer | -- | Old Republic Title Company | |
| Interfamily Deed Transfer | -- | United Title Company | |
| Grant Deed | $496,000 | United Title Company | |
| Grant Deed | $355,000 | Chicago Title Co | |
| Deed | $137,000 | -- |
Mortgage History
| Date | Status | Loan Amount | Loan Type |
|---|---|---|---|
| Open | $390,000 | New Conventional | |
| Closed | $417,000 | New Conventional | |
| Closed | $384,000 | New Conventional | |
| Closed | $389,000 | New Conventional | |
| Closed | $387,000 | New Conventional | |
| Closed | $417,000 | New Conventional | |
| Previous Owner | $580,000 | Fannie Mae Freddie Mac | |
| Previous Owner | $72,500 | Stand Alone Second | |
| Previous Owner | $514,800 | Stand Alone Refi Refinance Of Original Loan | |
| Previous Owner | $396,800 | Stand Alone First | |
| Previous Owner | $355,000 | No Value Available |
Similar Homes in the area
Source: San Diego MLS
MLS Number: 250036528
APN: 260-730-72
- 1708 Glasgow Ave
- 1620 Edilee Dr
- 417 Warwick Ave
- 918 Emma Dr
- 407 Birmingham Dr
- 948 Emma Dr
- 1373 Evergreen Dr
- 1915 Montgomery Ave
- 1855 Rubenstein Dr
- 1168 Arcadia Rd
- 367 Liverpool Dr
- 2024 Montgomery Ave
- 1129 Bonita Dr
- 509 Chesterfield Dr
- 159 Mozart Ave Unit 11
- 2052 Montgomery Ave
- 943-45 Windy Hill Terrace
- 1001 Hurstdale Ave
- 1386 Lake Dr
- 1005 Hurstdale Ave






