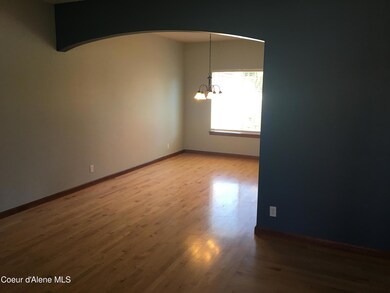
1543 W Tualatin Dr Post Falls, ID 83854
Central Post Falls NeighborhoodHighlights
- Neighborhood Views
- Walk-In Pantry
- Breakfast Bar
- Covered patio or porch
- Attached Garage
- Open Space
About This Home
As of December 2024Impeccably maintained 5-bedroom, 3.5-bath home nestled in the charming Montrose neighborhood. The main floor boasts maple hardwood floors, granite
tile countertops, and staggered cabinetry in the kitchen, along with a cozy gas fireplace in the family room. Upstairs, you'll find four bedrooms and two bathrooms, each featuring dual vanities. The finished basement offers an additional bedroom, a full bath, and a theater room equipped with wired surround sound. Outside, the spacious patio provides ample space for a backyard gathering or a relaxed evening outdoors.
Home Details
Home Type
- Single Family
Est. Annual Taxes
- $3,167
Year Built
- Built in 2006
Lot Details
- 6,970 Sq Ft Lot
- Open Space
- Level Lot
- Open Lot
- Front and Back Yard Sprinklers
- Garden
- Property is zoned R1, R1
Parking
- Attached Garage
Home Design
- Concrete Foundation
- Frame Construction
- Shingle Roof
- Composition Roof
- Vinyl Siding
Interior Spaces
- 3,068 Sq Ft Home
- Multi-Level Property
- Gas Fireplace
- Neighborhood Views
- Washer and Electric Dryer Hookup
- Finished Basement
Kitchen
- Breakfast Bar
- Walk-In Pantry
- Gas Oven or Range
- Microwave
- Dishwasher
- Disposal
Flooring
- Carpet
- Laminate
Bedrooms and Bathrooms
- 5 Bedrooms
- 4 Bathrooms
Outdoor Features
- Covered patio or porch
- Rain Gutters
Utilities
- Forced Air Heating System
- Heating System Uses Natural Gas
- Gas Available
- Gas Water Heater
- High Speed Internet
- Internet Available
- Cable TV Available
Community Details
- Property has a Home Owners Association
- Montrose Subdivision
Listing and Financial Details
- Assessor Parcel Number P57150020150
Ownership History
Purchase Details
Home Financials for this Owner
Home Financials are based on the most recent Mortgage that was taken out on this home.Purchase Details
Purchase Details
Purchase Details
Purchase Details
Home Financials for this Owner
Home Financials are based on the most recent Mortgage that was taken out on this home.Purchase Details
Home Financials for this Owner
Home Financials are based on the most recent Mortgage that was taken out on this home.Purchase Details
Home Financials for this Owner
Home Financials are based on the most recent Mortgage that was taken out on this home.Purchase Details
Map
Similar Homes in Post Falls, ID
Home Values in the Area
Average Home Value in this Area
Purchase History
| Date | Type | Sale Price | Title Company |
|---|---|---|---|
| Warranty Deed | -- | Alliance Title | |
| Quit Claim Deed | -- | None Available | |
| Quit Claim Deed | -- | None Available | |
| Warranty Deed | -- | Alliance Title & Escrow Corp | |
| Warranty Deed | -- | First American Title | |
| Interfamily Deed Transfer | -- | -- | |
| Warranty Deed | -- | -- | |
| Warranty Deed | -- | -- |
Mortgage History
| Date | Status | Loan Amount | Loan Type |
|---|---|---|---|
| Open | $519,418 | FHA | |
| Previous Owner | $260,300 | New Conventional | |
| Previous Owner | $190,000 | New Conventional | |
| Previous Owner | $188,000 | New Conventional | |
| Previous Owner | $42,000 | Credit Line Revolving | |
| Previous Owner | $140,000 | New Conventional |
Property History
| Date | Event | Price | Change | Sq Ft Price |
|---|---|---|---|---|
| 12/09/2024 12/09/24 | Sold | -- | -- | -- |
| 08/30/2024 08/30/24 | Pending | -- | -- | -- |
| 08/30/2024 08/30/24 | For Sale | $529,000 | -- | $172 / Sq Ft |
Tax History
| Year | Tax Paid | Tax Assessment Tax Assessment Total Assessment is a certain percentage of the fair market value that is determined by local assessors to be the total taxable value of land and additions on the property. | Land | Improvement |
|---|---|---|---|---|
| 2024 | $2,401 | $506,090 | $155,000 | $351,090 |
| 2023 | $3,158 | $550,775 | $140,000 | $410,775 |
| 2022 | $3,727 | $610,884 | $165,000 | $445,884 |
| 2021 | $3,702 | $369,650 | $110,000 | $259,650 |
| 2020 | $3,679 | $325,410 | $95,000 | $230,410 |
| 2019 | $3,841 | $307,030 | $85,000 | $222,030 |
| 2018 | $2,325 | $265,980 | $70,000 | $195,980 |
| 2017 | $1,953 | $226,830 | $55,000 | $171,830 |
| 2016 | $1,919 | $212,660 | $50,000 | $162,660 |
| 2015 | $1,969 | $208,830 | $42,000 | $166,830 |
| 2013 | $1,859 | $185,020 | $34,000 | $151,020 |
Source: Coeur d'Alene Multiple Listing Service
MLS Number: 24-8608
APN: P57150020150
- 1680 N Foxglove Ln
- 720 W Chicory Ln
- 1418 N Stono Ct
- 1612 W Satsop Ave
- 1417 N Stono Ct
- 1409 N Stono Ct
- 1733 N Minam Loop
- 1749 N Minam Loop
- 2230 N Methow Ct
- 2085 N Stagecoach Dr
- 1823 N Clark Fork Pkwy
- 1505 Sauk Ln
- 1622 N Minam Loop
- 404 W 18th Ave
- 1135 W Wishkah Ave
- 2008 W Okanogan Ave
- 405 W 22nd Ave
- 206 W 17th Ave
- 110 W 15th Ave
- 2097 W Calawah Ave






