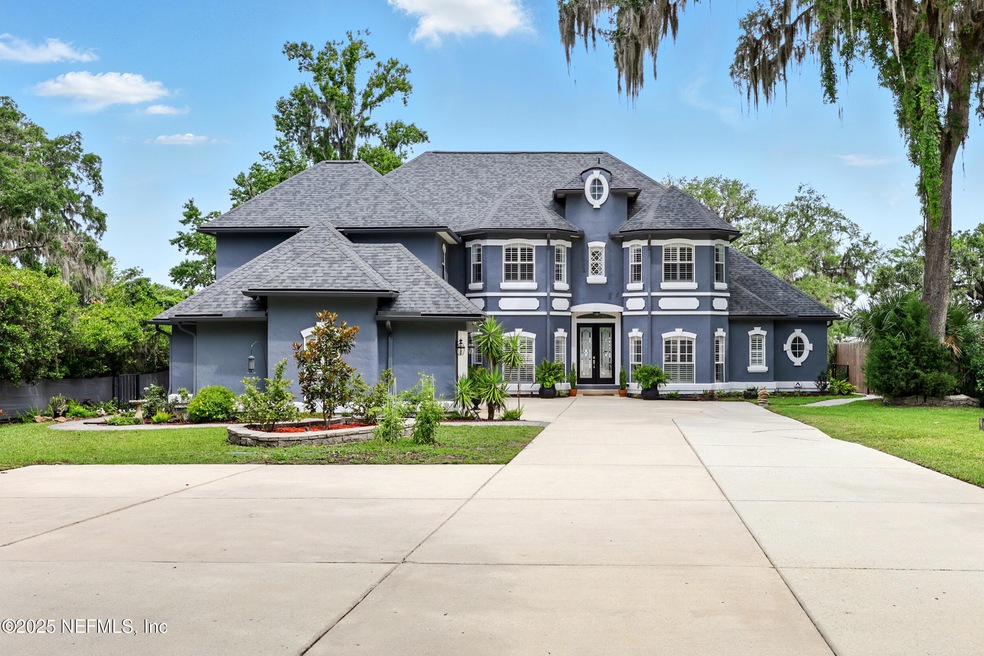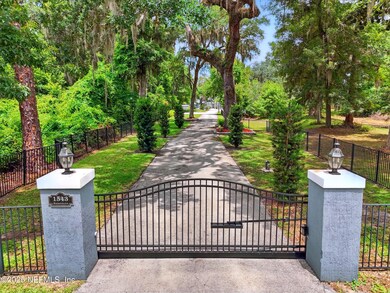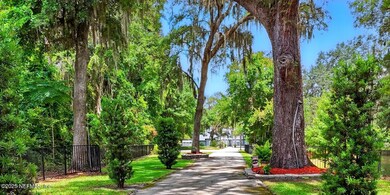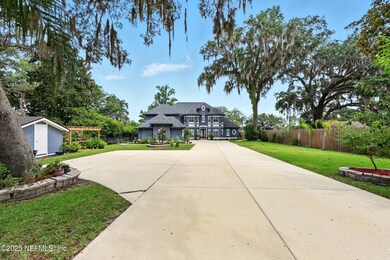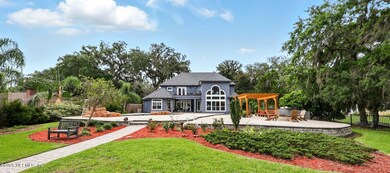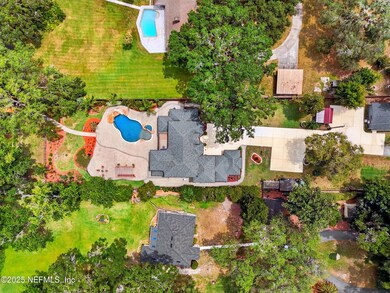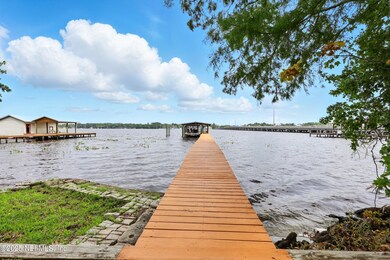
1543 Wentworth Ave Saint Johns, FL 32259
Highlights
- Docks
- Home fronts navigable water
- Boat Lift
- Fruit Cove Middle School Rated A
- River Access
- Spa
About This Home
As of July 2025Welcome to your very own GATED, RIVERFRONT PARADISE! This prestige 1.3-acre estate offers the best of Florida living! Complete with a NEW 2022 roof, a RESORT-STYLE POOL, a PRIVATE DOCK with a covered boat lift and jet ski lift! Enjoy the large three-car garage PLUS three versatile outbuildings—one of which is air-conditioned with tile flooring, making it PERFECT for a studio, GYM or workshop! The charming chicken coop conveys with the property, complete with producing hens. There's even a stunning greenhouse! From the moment you enter this meticulously well kept home, you'll be captivated by panoramic views of the sparkling pool and SERENE RIVER, framed by expansive windows that flood the home with natural light! The main-floor large primary suite offers comfort and privacy, while the expansive upper level features four additional bedrooms, a MASSIVE rec room, AND a flex space that opens to a private balcony! NO HOA. Enjoy the breathtaking sunset every night from your private dock!!
Last Agent to Sell the Property
BERKSHIRE HATHAWAY HOMESERVICES FLORIDA NETWORK REALTY License #3457553 Listed on: 05/30/2025

Home Details
Home Type
- Single Family
Est. Annual Taxes
- $11,188
Year Built
- Built in 2004 | Remodeled
Lot Details
- 1.3 Acre Lot
- Home fronts navigable water
- River Front
- Property fronts a private road
- North Facing Home
- Property is Fully Fenced
- Privacy Fence
- Front and Back Yard Sprinklers
Parking
- 3 Car Attached Garage
- Guest Parking
- Additional Parking
- RV Access or Parking
Home Design
- Wood Frame Construction
- Shingle Roof
- Stucco
Interior Spaces
- 4,377 Sq Ft Home
- 2-Story Property
- Open Floorplan
- Central Vacuum
- Furnished or left unfurnished upon request
- Built-In Features
- Ceiling Fan
- Gas Fireplace
- River Views
Kitchen
- Breakfast Area or Nook
- Eat-In Kitchen
- Breakfast Bar
- Double Convection Oven
- Electric Oven
- Gas Cooktop
- <<microwave>>
- Ice Maker
- Dishwasher
- Wine Cooler
- Kitchen Island
- Disposal
Flooring
- Wood
- Tile
Bedrooms and Bathrooms
- 5 Bedrooms
- Dual Closets
- Walk-In Closet
- In-Law or Guest Suite
- Bathtub With Separate Shower Stall
Laundry
- Laundry on lower level
- Sink Near Laundry
- Washer and Electric Dryer Hookup
Home Security
- Security Gate
- Fire and Smoke Detector
Pool
- Spa
- Gas Heated Pool
- Saltwater Pool
- Pool Sweep
Outdoor Features
- River Access
- Boat Lift
- Docks
- Balcony
- Deck
- Patio
- Outdoor Kitchen
- Fire Pit
Additional Homes
- Accessory Dwelling Unit (ADU)
Schools
- Julington Creek Elementary School
- Fruit Cove Middle School
- Creekside High School
Utilities
- Central Heating and Cooling System
- Well
- Gas Water Heater
- Water Softener is Owned
- Septic Tank
Community Details
- No Home Owners Association
- Julington Terrace Subdivision
Listing and Financial Details
- Assessor Parcel Number 0040400000
Ownership History
Purchase Details
Home Financials for this Owner
Home Financials are based on the most recent Mortgage that was taken out on this home.Purchase Details
Home Financials for this Owner
Home Financials are based on the most recent Mortgage that was taken out on this home.Purchase Details
Home Financials for this Owner
Home Financials are based on the most recent Mortgage that was taken out on this home.Purchase Details
Purchase Details
Home Financials for this Owner
Home Financials are based on the most recent Mortgage that was taken out on this home.Purchase Details
Similar Homes in Saint Johns, FL
Home Values in the Area
Average Home Value in this Area
Purchase History
| Date | Type | Sale Price | Title Company |
|---|---|---|---|
| Special Warranty Deed | $100 | None Listed On Document | |
| Warranty Deed | $1,620,000 | None Listed On Document | |
| Special Warranty Deed | $759,910 | Servicelink Llc | |
| Trustee Deed | -- | None Available | |
| Corporate Deed | $1,487,000 | Stewart Title | |
| Warranty Deed | $390,000 | -- |
Mortgage History
| Date | Status | Loan Amount | Loan Type |
|---|---|---|---|
| Open | $500,000 | Credit Line Revolving | |
| Previous Owner | $600,000 | New Conventional | |
| Previous Owner | $775,000 | Credit Line Revolving | |
| Previous Owner | $1,000,000 | New Conventional | |
| Closed | $412,596 | No Value Available |
Property History
| Date | Event | Price | Change | Sq Ft Price |
|---|---|---|---|---|
| 07/09/2025 07/09/25 | Sold | $1,825,000 | -6.4% | $417 / Sq Ft |
| 06/25/2025 06/25/25 | Pending | -- | -- | -- |
| 05/30/2025 05/30/25 | For Sale | $1,950,000 | +156.6% | $446 / Sq Ft |
| 12/17/2023 12/17/23 | Off Market | $759,910 | -- | -- |
| 12/17/2023 12/17/23 | Off Market | $1,620,000 | -- | -- |
| 04/19/2023 04/19/23 | Sold | $1,620,000 | -4.7% | $370 / Sq Ft |
| 04/02/2023 04/02/23 | Pending | -- | -- | -- |
| 03/29/2023 03/29/23 | For Sale | $1,699,999 | +123.7% | $388 / Sq Ft |
| 01/09/2015 01/09/15 | Sold | $759,910 | -33.9% | $174 / Sq Ft |
| 11/28/2014 11/28/14 | Pending | -- | -- | -- |
| 07/17/2014 07/17/14 | For Sale | $1,150,000 | -- | $263 / Sq Ft |
Tax History Compared to Growth
Tax History
| Year | Tax Paid | Tax Assessment Tax Assessment Total Assessment is a certain percentage of the fair market value that is determined by local assessors to be the total taxable value of land and additions on the property. | Land | Improvement |
|---|---|---|---|---|
| 2025 | $11,188 | $1,224,874 | -- | -- |
| 2024 | $11,188 | $1,190,354 | -- | -- |
| 2023 | $11,188 | $905,715 | $0 | $0 |
| 2022 | $10,923 | $879,335 | $0 | $0 |
| 2021 | $10,885 | $853,723 | $0 | $0 |
| 2020 | $10,856 | $841,936 | $0 | $0 |
| 2019 | $11,102 | $823,007 | $0 | $0 |
| 2018 | $11,009 | $807,661 | $0 | $0 |
| 2017 | $10,984 | $791,049 | $0 | $0 |
| 2016 | $11,003 | $785,907 | $0 | $0 |
| 2015 | $12,319 | $774,779 | $0 | $0 |
| 2014 | $12,086 | $768,486 | $0 | $0 |
Agents Affiliated with this Home
-
Jaziel Ordonez

Seller's Agent in 2025
Jaziel Ordonez
BERKSHIRE HATHAWAY HOMESERVICES FLORIDA NETWORK REALTY
(904) 413-3503
2 in this area
74 Total Sales
-
NON MLS
N
Buyer's Agent in 2025
NON MLS
NON MLS (realMLS)
-
Dana Hancock

Seller's Agent in 2023
Dana Hancock
RE/MAX
(904) 287-4252
74 in this area
531 Total Sales
-
KIMBERLY ALBERS

Seller Co-Listing Agent in 2023
KIMBERLY ALBERS
RE/MAX
(904) 468-0110
4 in this area
23 Total Sales
-
S
Seller's Agent in 2015
SHIRLEY HAZELETT
CONTINENTAL REALTY OF JAX, INC
-
Tony Magana

Buyer's Agent in 2015
Tony Magana
THE PROPERTY EXPERTS REALTY & INVESTMENTS INC.
(904) 652-3315
119 Total Sales
Map
Source: realMLS (Northeast Florida Multiple Listing Service)
MLS Number: 2090485
APN: 004040-0000
- 12 State Road 13 Rd N
- 685 Grand Parke Dr
- 1476 Fruit Cove Rd N
- 12637 Condor Dr
- 14818 Ingle Ct
- 12545 Remler Dr S
- 12852 Longview Dr W
- 1497 Otoes Place
- 12724 Danbrook St
- 725 Dewberry Dr
- 1036 Durbin Parke Dr
- 12718 Danbrook St
- 1032 Durbin Parke Dr
- 328 Lolly Ln
- 2902 Westberry Hideaway Ct
- 440 Crescent Pond Dr
- 1344 Degrove Rd
- 12825 Brady Rd
- 185 Bartram Parke Dr
- 1029 Larkspur Loop
