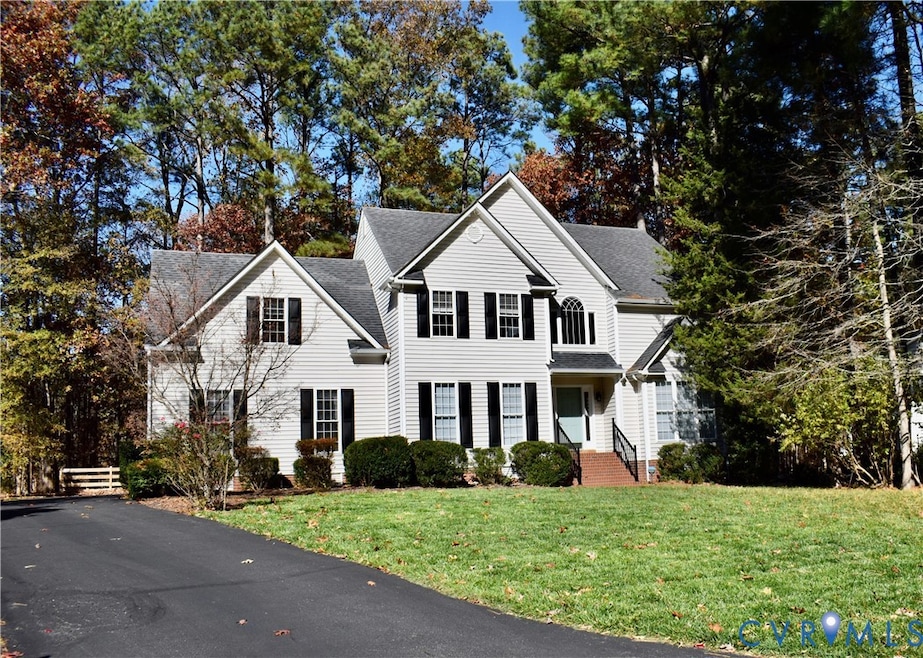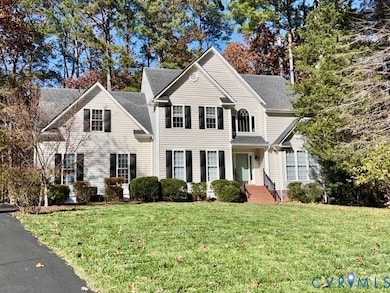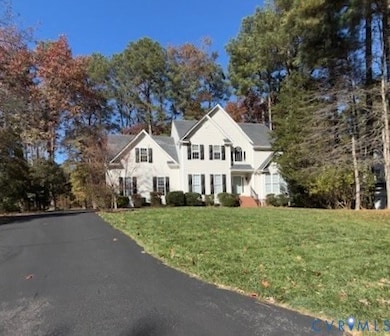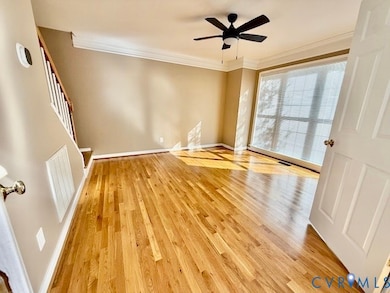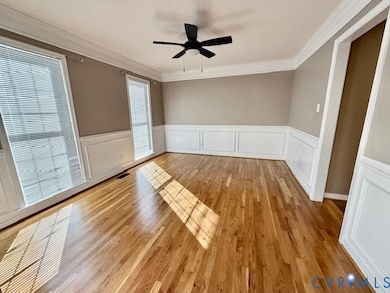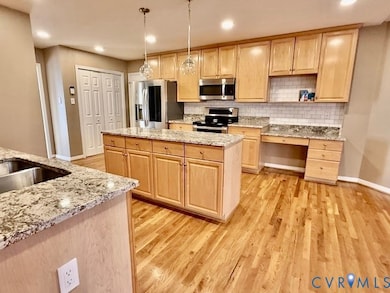15430 Foxvale Way Midlothian, VA 23112
Estimated payment $3,292/month
Highlights
- Transitional Architecture
- Electric Vehicle Charging Station
- 2 Car Attached Garage
- Cosby High School Rated A
- Fireplace
- Soaking Tub
About This Home
Beautiful Foxcroft Community Home, that is move in READY. Enter this home into a 2 Story Foyer, a Formal Living Room and Dining Room
all featuring Hardwood Flooring. Huge Kitchen for entertaining that opens to Family Room. Kitchen has granite counter tops, a large island, and eat in area, that is surrounded by window..for light and full view of deck and backyard. Family Room with gas fireplace and hardwood flooring. Moving upstairs, the Primary Bedroom has a trey ceiling, 2 walk in closets, plus a large ensuite with double vanity, shower and soaking tub. Upstairs also features 3 large Bedrooms with ceiling fans. The whole 2nd Floor has NEW LVP Flooring for a clean fresh look!
Backyard is fully fenced for kids, pets and entertaining. 2 Car Garage w/ EV Charger for your EV vehicles. Front of house has Govee Permanent Holiday Lights.
Smart Sprinkler System.
COME VIEW THIS HOUSE AND MAKE IT YOUR HOME.
Home Details
Home Type
- Single Family
Est. Annual Taxes
- $4,048
Year Built
- Built in 1997
Lot Details
- 0.36 Acre Lot
- Zoning described as R12
HOA Fees
- $109 Monthly HOA Fees
Parking
- 2 Car Attached Garage
Home Design
- Transitional Architecture
- Brick Exterior Construction
- Frame Construction
- Vinyl Siding
Interior Spaces
- 2,573 Sq Ft Home
- 2-Story Property
- Fireplace
Bedrooms and Bathrooms
- 4 Bedrooms
- Soaking Tub
Schools
- Woolridge Elementary School
- Deep Creek Middle School
- Cosby High School
Utilities
- Cooling Available
- Zoned Heating
- Heating System Uses Natural Gas
- Heat Pump System
- Sewer Not Available
Community Details
- Foxcroft Subdivision
- Electric Vehicle Charging Station
Listing and Financial Details
- Tax Lot 22
- Assessor Parcel Number 715-67-86-85-700-000
Map
Home Values in the Area
Average Home Value in this Area
Tax History
| Year | Tax Paid | Tax Assessment Tax Assessment Total Assessment is a certain percentage of the fair market value that is determined by local assessors to be the total taxable value of land and additions on the property. | Land | Improvement |
|---|---|---|---|---|
| 2025 | $4,073 | $454,800 | $95,000 | $359,800 |
| 2024 | $4,073 | $467,000 | $95,000 | $372,000 |
| 2023 | $3,868 | $425,100 | $84,000 | $341,100 |
| 2022 | $3,469 | $377,100 | $79,000 | $298,100 |
| 2021 | $3,345 | $349,500 | $76,000 | $273,500 |
| 2020 | $3,171 | $333,800 | $76,000 | $257,800 |
| 2019 | $3,144 | $330,900 | $76,000 | $254,900 |
| 2018 | $3,137 | $328,900 | $74,000 | $254,900 |
| 2017 | $3,125 | $322,900 | $74,000 | $248,900 |
| 2016 | $3,100 | $322,900 | $74,000 | $248,900 |
| 2015 | $3,084 | $319,900 | $73,000 | $246,900 |
| 2014 | $2,862 | $295,500 | $72,000 | $223,500 |
Property History
| Date | Event | Price | List to Sale | Price per Sq Ft | Prior Sale |
|---|---|---|---|---|---|
| 11/13/2025 11/13/25 | For Sale | $540,000 | +10.2% | $210 / Sq Ft | |
| 03/06/2023 03/06/23 | Sold | $490,000 | -1.0% | $180 / Sq Ft | View Prior Sale |
| 01/16/2023 01/16/23 | Pending | -- | -- | -- | |
| 11/09/2022 11/09/22 | For Sale | $495,000 | +31.0% | $182 / Sq Ft | |
| 12/07/2020 12/07/20 | Sold | $378,000 | +0.8% | $139 / Sq Ft | View Prior Sale |
| 11/05/2020 11/05/20 | Pending | -- | -- | -- | |
| 11/05/2020 11/05/20 | For Sale | $375,000 | +5.9% | $138 / Sq Ft | |
| 10/30/2018 10/30/18 | Sold | $354,000 | -0.7% | $130 / Sq Ft | View Prior Sale |
| 09/26/2018 09/26/18 | Pending | -- | -- | -- | |
| 09/20/2018 09/20/18 | Price Changed | $356,500 | -0.1% | $131 / Sq Ft | |
| 07/25/2018 07/25/18 | Price Changed | $357,000 | -3.5% | $131 / Sq Ft | |
| 07/06/2018 07/06/18 | For Sale | $370,000 | -- | $136 / Sq Ft |
Purchase History
| Date | Type | Sale Price | Title Company |
|---|---|---|---|
| Gift Deed | -- | None Listed On Document | |
| Bargain Sale Deed | $490,000 | Fidelity National Title | |
| Bargain Sale Deed | $490,000 | Fidelity National Title | |
| Warranty Deed | $354,000 | Attorney | |
| Deed | $203,500 | -- |
Mortgage History
| Date | Status | Loan Amount | Loan Type |
|---|---|---|---|
| Previous Owner | $465,000 | New Conventional | |
| Previous Owner | $324,600 | VA | |
| Previous Owner | $183,105 | New Conventional |
Source: Central Virginia Regional MLS
MLS Number: 2531447
APN: 715-67-86-85-700-000
- 5600 Houndmaster Rd
- 16018 Canoe Pointe Loop Unit 19-4
- 15900 Canoe Pointe Loop
- 15601 Moss Light Place
- 15819 Canoe Pointe Loop
- 5543 Riggs Dr
- 15207 Powell Grove Rd
- 15636 Moss Light Place
- 15766 Canoe Pointe Loop Unit 11-3
- 15760 Canoe Pointe Loop Unit 8-3
- 5513 Windy Ridge Terrace
- 15748 Canoe Pointe Loop Unit 10-3
- 15736 Canoe Pointe Loop
- 5500 Windy Ridge Dr
- 00 Canoe Pointe Loop
- 0 Canoe Pointe Loop Unit 2528295
- Mattox Plan at Woolridge Landing
- Hampton Plan at Woolridge Landing
- Willis Plan at Woolridge Landing
- 5600 Grandin Ave Unit 19-2
- 5716 Saddle Hill Dr
- 6404 Bilberry Alley
- 15339 Sunray Alley
- 15309 Sunray Alley
- 16707 Cabretta Ct
- 6454 Cassia Loop
- 14720 Village Square Place Unit 8
- 4700 Jaydee Dr
- 15560 Cosby Village Ave
- 7300 Southwind Dr
- 16129 Abelson Way
- 16043 Cambria Cove Blvd
- 7420 Ashlake Pkwy
- 15531 Hampton Crest Terrace
- 14647 Hancock Towns Dr
- 7304 Hancock Towns Ln Unit A-4
- 13532 Baycraft Terrace
- 17412 Trevino Pkwy
- 6050 Harbour Green Dr
- 13416 Woodbriar Ridge
