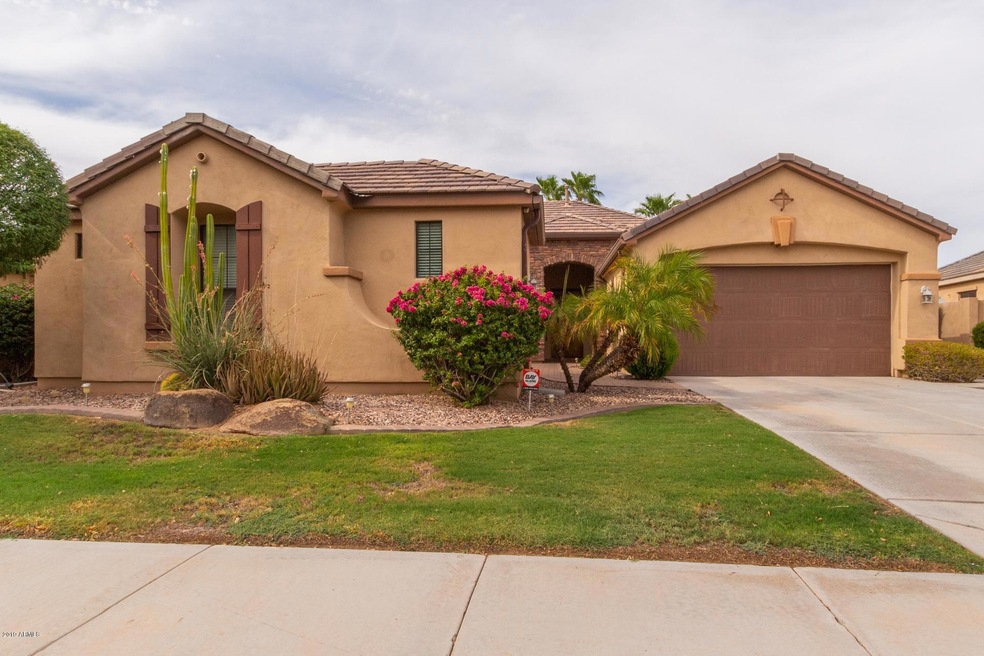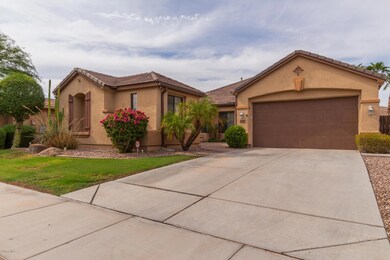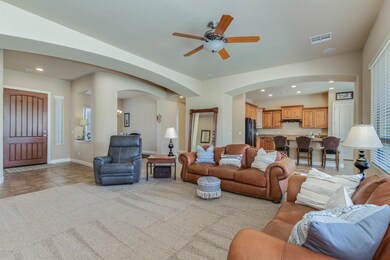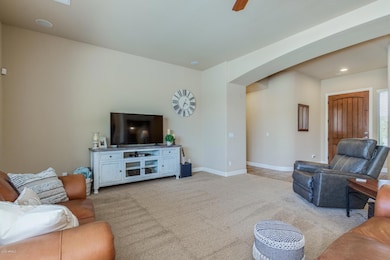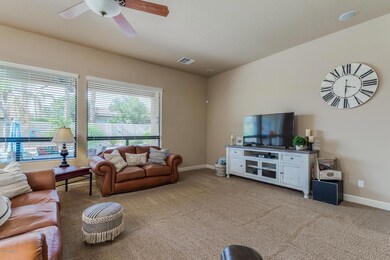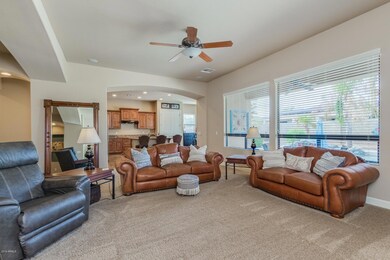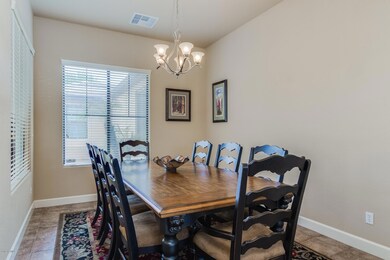
15430 W Sells Dr Goodyear, AZ 85395
Palm Valley NeighborhoodHighlights
- Play Pool
- Vaulted Ceiling
- Granite Countertops
- Mabel Padgett Elementary School Rated A-
- Spanish Architecture
- Covered patio or porch
About This Home
As of November 2019Don't miss this incredible 4 bedroom home w/casita plus Flex room in the desirable Palm Valley Phase 5 community. You will love the secluded backyard featuring a covered patio & a sparkling saltwater pool w/ waterfall feature, a perfect place to gather friends & family & enjoy Arizona outdoors. Impressive interior is open and bright. The spacious greatroom floorplan is perfect for entertaining. Stylish kitchen is complete with granite countertops, custom cabinetry overlooking the living area with a breakfast bar. Master retreat boasts a huge walk in closet, a lavish ensuite with separate tub and shower and a private patio exit. All within easy walking distance of schools & parks and just minutes from shopping & restaurants. please see the documents tab for the benefits of the leased Solar
Last Agent to Sell the Property
Charity Realty AZ Corp License #SA570030000 Listed on: 09/17/2019
Last Buyer's Agent
Berkshire Hathaway HomeServices Arizona Properties License #SA662951000

Home Details
Home Type
- Single Family
Est. Annual Taxes
- $3,287
Year Built
- Built in 2006
Lot Details
- 9,634 Sq Ft Lot
- Desert faces the front and back of the property
- Block Wall Fence
- Grass Covered Lot
HOA Fees
- $67 Monthly HOA Fees
Parking
- 2 Car Garage
- Oversized Parking
- Garage Door Opener
Home Design
- Spanish Architecture
- Wood Frame Construction
- Tile Roof
- Stucco
Interior Spaces
- 3,045 Sq Ft Home
- 1-Story Property
- Vaulted Ceiling
- Ceiling Fan
Kitchen
- Eat-In Kitchen
- Breakfast Bar
- Electric Cooktop
- Built-In Microwave
- Kitchen Island
- Granite Countertops
Flooring
- Carpet
- Tile
Bedrooms and Bathrooms
- 4 Bedrooms
- Primary Bathroom is a Full Bathroom
- 3.5 Bathrooms
- Dual Vanity Sinks in Primary Bathroom
- Bathtub With Separate Shower Stall
Outdoor Features
- Play Pool
- Covered patio or porch
Schools
- Litchfield Elementary School
- Western Sky Middle School
- Millennium High School
Utilities
- Central Air
- Heating System Uses Natural Gas
- High Speed Internet
- Cable TV Available
Listing and Financial Details
- Tax Lot 222
- Assessor Parcel Number 501-61-619
Community Details
Overview
- Association fees include ground maintenance
- Total Property Mgmt Association, Phone Number (602) 952-5581
- Built by GOLDEN HERITAGE
- Palm Valley Phase 5 Parcels 10 14 Subdivision
Recreation
- Community Playground
- Bike Trail
Ownership History
Purchase Details
Home Financials for this Owner
Home Financials are based on the most recent Mortgage that was taken out on this home.Purchase Details
Home Financials for this Owner
Home Financials are based on the most recent Mortgage that was taken out on this home.Similar Homes in Goodyear, AZ
Home Values in the Area
Average Home Value in this Area
Purchase History
| Date | Type | Sale Price | Title Company |
|---|---|---|---|
| Warranty Deed | $400,000 | Stewart Ttl & Tr Of Phoenix | |
| Special Warranty Deed | $470,593 | Security Title Agency Inc | |
| Special Warranty Deed | -- | Security Title Agency Inc |
Mortgage History
| Date | Status | Loan Amount | Loan Type |
|---|---|---|---|
| Open | $74,452 | Credit Line Revolving | |
| Open | $416,070 | VA | |
| Closed | $413,200 | VA | |
| Previous Owner | $383,900 | New Conventional | |
| Previous Owner | $380,000 | New Conventional |
Property History
| Date | Event | Price | Change | Sq Ft Price |
|---|---|---|---|---|
| 11/01/2019 11/01/19 | Sold | $400,000 | +0.3% | $131 / Sq Ft |
| 09/22/2019 09/22/19 | Pending | -- | -- | -- |
| 09/17/2019 09/17/19 | For Sale | $398,900 | -- | $131 / Sq Ft |
Tax History Compared to Growth
Tax History
| Year | Tax Paid | Tax Assessment Tax Assessment Total Assessment is a certain percentage of the fair market value that is determined by local assessors to be the total taxable value of land and additions on the property. | Land | Improvement |
|---|---|---|---|---|
| 2025 | $3,525 | $31,268 | -- | -- |
| 2024 | $3,484 | $29,779 | -- | -- |
| 2023 | $3,484 | $41,760 | $8,350 | $33,410 |
| 2022 | $3,243 | $32,360 | $6,470 | $25,890 |
| 2021 | $3,455 | $31,410 | $6,280 | $25,130 |
| 2020 | $3,323 | $29,870 | $5,970 | $23,900 |
| 2019 | $3,287 | $28,430 | $5,680 | $22,750 |
| 2018 | $3,162 | $27,680 | $5,530 | $22,150 |
| 2017 | $3,066 | $26,230 | $5,240 | $20,990 |
| 2016 | $2,904 | $24,780 | $4,950 | $19,830 |
| 2015 | $2,796 | $22,960 | $4,590 | $18,370 |
Agents Affiliated with this Home
-
Diane Hons

Seller's Agent in 2019
Diane Hons
Charity Realty AZ Corp
(623) 680-2948
11 in this area
56 Total Sales
-
James Ferris

Buyer's Agent in 2019
James Ferris
Berkshire Hathaway HomeServices Arizona Properties
(623) 337-0978
1 in this area
27 Total Sales
Map
Source: Arizona Regional Multiple Listing Service (ARMLS)
MLS Number: 5979800
APN: 501-61-619
- 15419 W Campbell Ave
- 15442 W Sells Dr
- 4488 N 155th Ave
- 15338 W Montecito Ave
- 15446 W Montecito Ave
- 15322 W Montecito Ave
- 15296 W Coolidge St
- 15322 W Elm St
- 4417 N 156th Dr
- 15241 W Coolidge St
- 15648 W Roma Ave
- 15265 W Montecito Ave
- 4520 N 151st Dr
- 15659 W Meadowbrook Ave
- 15148 W Sells Dr
- 15683 W Minnezona Ave
- 15216 W Westview Dr
- 15588 W Devonshire Ave
- 15088 W Coolidge St
- 15105 W Glenrosa Ave
