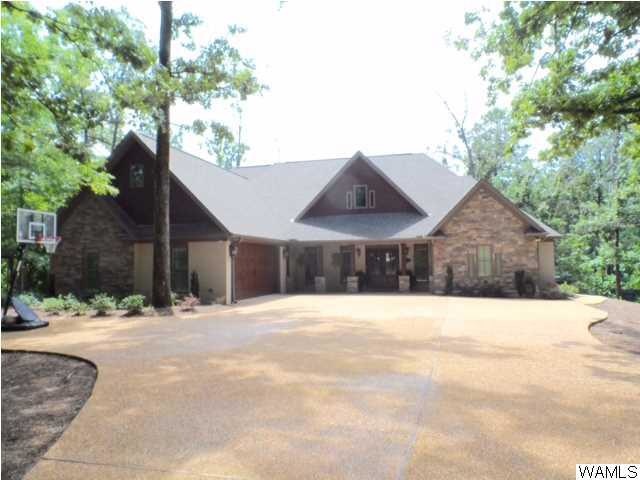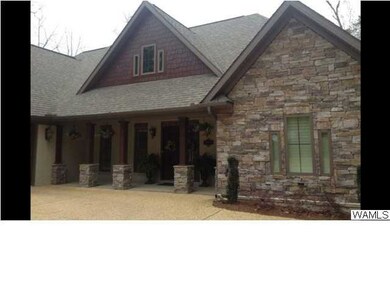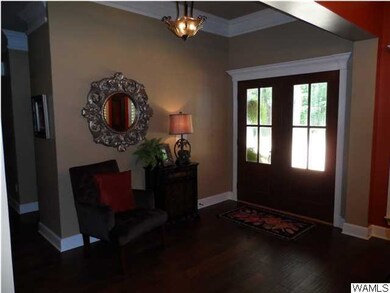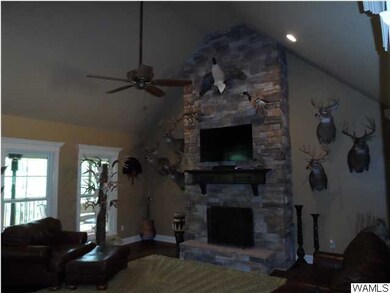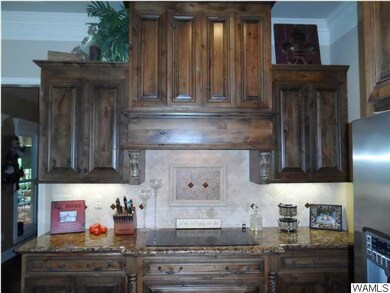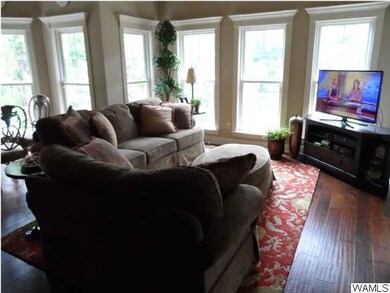
15431 Sandstone Rd Northport, AL 35475
Highlights
- Lake Front
- Open Floorplan
- Wooded Lot
- Safe Room
- Deck
- Vaulted Ceiling
About This Home
As of July 2020BEAUTIFUL Home Nestled on quiet cul de sac with Lake Tuscaloosa over looking your back yard!This home is just STUNNING and perfect for ENTERTAINING! OPEN-CONCEPT KITCHEN with bar, eat-in area, PLUS a LIVING AREA with couch a TV! DEN with Vaulted Ceiling and a STONE FIREPLACE that takes your breath away! And you'll relax in the oversized rooms with FRENCH DOORS in the master suite leading outside on the covered porch. Private Backyard and a STORM Shelter for your safety that makes this home complete! PLUS a NATURAL Gas Generator for the entire home! Welcome Home!
Home Details
Home Type
- Single Family
Est. Annual Taxes
- $2,324
Year Built
- Built in 2012
Lot Details
- 0.7 Acre Lot
- Lake Front
- Cul-De-Sac
- Wood Fence
- Wooded Lot
- Landscaped with Trees
Parking
- 2 Car Attached Garage
- Garage Door Opener
Home Design
- Brick Exterior Construction
- Shingle Roof
- Composition Roof
- Vinyl Siding
Interior Spaces
- 3,227 Sq Ft Home
- 2-Story Property
- Open Floorplan
- Vaulted Ceiling
- Ceiling Fan
- Electric Fireplace
- Double Pane Windows
- Vinyl Clad Windows
- Plantation Shutters
- Family Room with Fireplace
- Formal Dining Room
- Home Office
- Game Room
- Wood Flooring
Kitchen
- Breakfast Area or Nook
- Breakfast Bar
- Built-In Convection Oven
- Microwave
- Dishwasher
- Kitchen Island
- Granite Countertops
- Disposal
Bedrooms and Bathrooms
- 4 Bedrooms
- Walk-In Closet
Laundry
- Laundry Room
- Laundry on main level
Home Security
- Safe Room
- Home Security System
- Fire and Smoke Detector
Outdoor Features
- Deck
- Covered patio or porch
- Outbuilding
- Rain Gutters
Schools
- Walker Elementary School
- Northside Middle School
- Northside High School
Utilities
- Multiple cooling system units
- Multiple Heating Units
- Electric Water Heater
- Septic Tank
Community Details
- Stonehedge Subdivision
Listing and Financial Details
- Assessor Parcel Number 15-08-34-0-002-009.000
Ownership History
Purchase Details
Home Financials for this Owner
Home Financials are based on the most recent Mortgage that was taken out on this home.Purchase Details
Home Financials for this Owner
Home Financials are based on the most recent Mortgage that was taken out on this home.Purchase Details
Home Financials for this Owner
Home Financials are based on the most recent Mortgage that was taken out on this home.Purchase Details
Similar Homes in Northport, AL
Home Values in the Area
Average Home Value in this Area
Purchase History
| Date | Type | Sale Price | Title Company |
|---|---|---|---|
| Warranty Deed | $657,500 | -- | |
| Deed | -- | -- | |
| Warranty Deed | $220,000 | -- | |
| Deed | $185,500 | -- |
Mortgage History
| Date | Status | Loan Amount | Loan Type |
|---|---|---|---|
| Open | $250,000 | Credit Line Revolving | |
| Open | $493,125 | New Conventional | |
| Previous Owner | $300,000 | Commercial | |
| Previous Owner | $60,000 | New Conventional | |
| Previous Owner | $395,000 | Commercial | |
| Previous Owner | $220,000 | Commercial |
Property History
| Date | Event | Price | Change | Sq Ft Price |
|---|---|---|---|---|
| 07/27/2020 07/27/20 | Sold | $657,500 | -8.2% | $182 / Sq Ft |
| 06/27/2020 06/27/20 | Pending | -- | -- | -- |
| 01/21/2020 01/21/20 | For Sale | $715,900 | +10.1% | $198 / Sq Ft |
| 12/18/2015 12/18/15 | Sold | $650,000 | 0.0% | $201 / Sq Ft |
| 11/18/2015 11/18/15 | Pending | -- | -- | -- |
| 10/09/2015 10/09/15 | For Sale | $649,900 | -- | $201 / Sq Ft |
Tax History Compared to Growth
Tax History
| Year | Tax Paid | Tax Assessment Tax Assessment Total Assessment is a certain percentage of the fair market value that is determined by local assessors to be the total taxable value of land and additions on the property. | Land | Improvement |
|---|---|---|---|---|
| 2024 | $2,324 | $131,160 | $11,220 | $119,940 |
| 2023 | $2,324 | $132,440 | $11,220 | $121,220 |
| 2022 | $2,030 | $115,220 | $11,220 | $104,000 |
| 2021 | $1,852 | $105,620 | $11,220 | $94,400 |
| 2020 | $1,253 | $43,440 | $5,100 | $38,340 |
| 2019 | $1,253 | $43,440 | $5,100 | $38,340 |
| 2018 | $1,253 | $43,440 | $5,100 | $38,340 |
| 2017 | $1,157 | $0 | $0 | $0 |
| 2016 | $1,384 | $0 | $0 | $0 |
| 2015 | $1,384 | $0 | $0 | $0 |
| 2014 | $1,340 | $77,700 | $10,200 | $67,500 |
Agents Affiliated with this Home
-
Iris Hinton
I
Seller's Agent in 2020
Iris Hinton
Re/Max Achievers
(205) 799-4636
45 Total Sales
-
Tommy Banks

Buyer's Agent in 2020
Tommy Banks
WARRIOR REAL ESTATE
(205) 886-6000
143 Total Sales
-
Lenora McKinney

Seller's Agent in 2015
Lenora McKinney
HAMNER REAL ESTATE
(205) 394-1676
37 Total Sales
-
Jeremy Dobbs
J
Buyer's Agent in 2015
Jeremy Dobbs
Realty One Group Legends
(205) 310-6763
105 Total Sales
Map
Source: West Alabama Multiple Listing Service
MLS Number: 103542
APN: 15-08-34-0-002-009.000
- 15 Freeman's Bend Rd
- 11264 Maritime Cir
- 15550 Beacon Point Dr
- 15730 Beacon Point Dr
- 13077 Country Club Dr
- 15340 Stonehedge Cliffs Rd
- 15693 Compass Dr
- 00 Country Club Dr
- 15201 Stonehedge Cliffs Rd
- 13560 Country Club Dr
- 13755 Country Club Dr
- 3 Tierce Patton Rd
- 4 Tierce Patton Rd
- 1 Tierce Patton Rd
- 2 Tierce Patton Rd
- 13699 Country Club Dr
- 15022 Watercrest Dr
- 12 Cedar Ridge Dr
- 9 Cedar Ridge Dr
- 10 Cedar Ridge Dr
