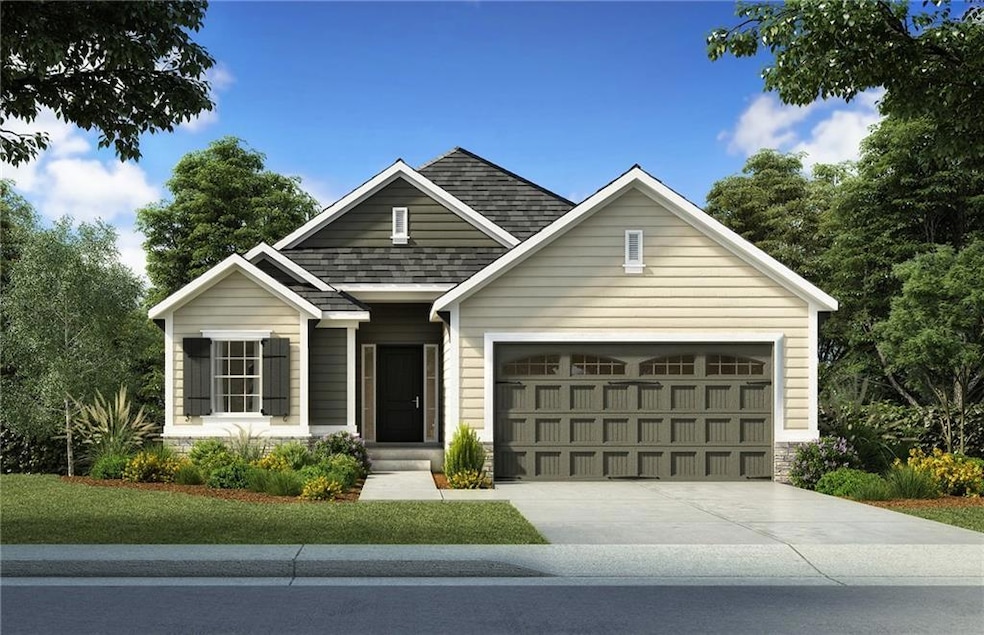
15431 W 161st St Olathe, KS 66062
Estimated payment $4,287/month
Highlights
- Custom Closet System
- Clubhouse
- Traditional Architecture
- Arbor Creek Elementary School Rated A
- Recreation Room
- Wood Flooring
About This Home
MODEL HOME NOT FOR SALE. The "Sonoma" Reverse by SAB Homes is here! This beautiful Villa has everything you need for your maintenance provided living. As you enter the foyer you are greeted with custom trim at ceiling and wainscotting. Stunning hardwoods that lead you into the Great Room with fireplace. The kitchen island faces the back windows with sink in island for convenience with all your entertaining. Pantry and great counterspace for all your needs. Dining room off the great room with access to covered patio. The Primary En-Suite is on the opposite side of the main level with windows to view back yard, bathroom with double vanity & shower - leads into the walk-in closet. Bedroom 2 and Bathroom 2 is off the entry. Mud hall and laundry is in the hallway behind the kitchen as you walk in from the garage. The lower level has bedroom #3 with walk-in closet with bathroom #3, Rec Room and wet bar next to the walkout-walkup feature that allow perfect access to back yard. Option for a 4th bedroom with optional walk-in closet. Excellent storage space as well. All in the coveted Heritage Ranch, A Lambie-Rieke Community, with Amenities Galore such as state-of-the-art pool, clubhouse, trails, pickleball. play area, half-court basketball, ponds and so much more coming soon! This community provides a wonderful lifestyle and right next to the 1,238 Acre Heritage Park with Dog Park, Sports Parks, Golf, Lake, Trails and so much more! Contact Onsite Agents for Estimated Completion of homes on site, and design selections. Our Welcome Center Office will be open soon. We are available 7 days a week for showings of Models & Specs throughout the KC Metro. Renderings &/or images may show features and sq ft that are subject to change. Home is under construction. Welcome Home to Heritage Ranch - one of the last NEW Home Communities in Johnson County! LOT 79. Home is Under Construction with an Estimated Completion October 2025. Taxes and sizes are estimated.
Listing Agent
Weichert, Realtors Welch & Com Brokerage Phone: 816-809-5444 License #00241466 Listed on: 07/17/2025

Co-Listing Agent
Weichert, Realtors Welch & Com Brokerage Phone: 816-809-5444 License #00249828
Home Details
Home Type
- Single Family
Est. Annual Taxes
- $9,243
Year Built
- Built in 2025
Lot Details
- 6,570 Sq Ft Lot
- Sprinkler System
HOA Fees
- $75 Monthly HOA Fees
Parking
- 2 Car Garage
- Front Facing Garage
Home Design
- Traditional Architecture
- Villa
- Composition Roof
- Lap Siding
- Stone Veneer
Interior Spaces
- Wet Bar
- Great Room with Fireplace
- Combination Dining and Living Room
- Home Office
- Recreation Room
- Finished Basement
- Bedroom in Basement
- Kitchen Island
Flooring
- Wood
- Carpet
- Tile
Bedrooms and Bathrooms
- 3 Bedrooms
- Primary Bedroom on Main
- Custom Closet System
- Walk-In Closet
- 3 Full Bathrooms
Laundry
- Laundry Room
- Laundry on main level
Schools
- Arbor Creek Elementary School
- Olathe South High School
Additional Features
- Playground
- City Lot
- Forced Air Heating and Cooling System
Listing and Financial Details
- $130 special tax assessment
Community Details
Overview
- Association fees include curbside recycling, lawn service, snow removal, trash
- Heritage Ranch Subdivision, Sonoma Floorplan
Amenities
- Clubhouse
Recreation
- Community Pool
- Trails
Map
Home Values in the Area
Average Home Value in this Area
Property History
| Date | Event | Price | Change | Sq Ft Price |
|---|---|---|---|---|
| 07/17/2025 07/17/25 | For Sale | $632,900 | -- | $277 / Sq Ft |
Similar Homes in Olathe, KS
Source: Heartland MLS
MLS Number: 2563685
- 15415 W 161st St
- 15399 W 161st St
- 15447 W 161st St
- 15302 W 161st St
- 15286 W 161st St
- 15388 W 161st Terrace
- 15316 W 161st Terrace
- 15436 W 161st Terrace
- 15412 W 161st Terrace
- 15411 W 161st Terrace
- 15387 W 161st Terrace
- 15267 W 161st Terrace
- 15291 W 161st Terrace
- 15275 W 161st Ct
- 15396 W 161st Ct
- 15372 W 161st Ct
- Truman Plan at Heritage Ranch
- Roosevelt Ex Plan at Heritage Ranch
- Westwood Plan at Heritage Ranch
- Roosevelt Plan at Heritage Ranch
- 16894 S Bell Rd
- 16333 S Avalon St
- 14801 S Brougham Dr
- 15450 S Brentwood St
- 18851 W 153rd Ct
- 14516 S Village Dr
- 16604 W 145th Terrace
- 1654 E Sheridan Bridge Ln
- 16615 W 139th St
- 13305 W 180th St
- 892 E Old Highway 56
- 1440 E College Way
- 763 S Keeler St
- 804 E Wabash St
- 16110 W 133rd St
- 17332 Ballentine St
- 15502-15532 W 133rd St
- 13331 Hauser St
- 13401 Westgate St
- 110 S Chestnut St






