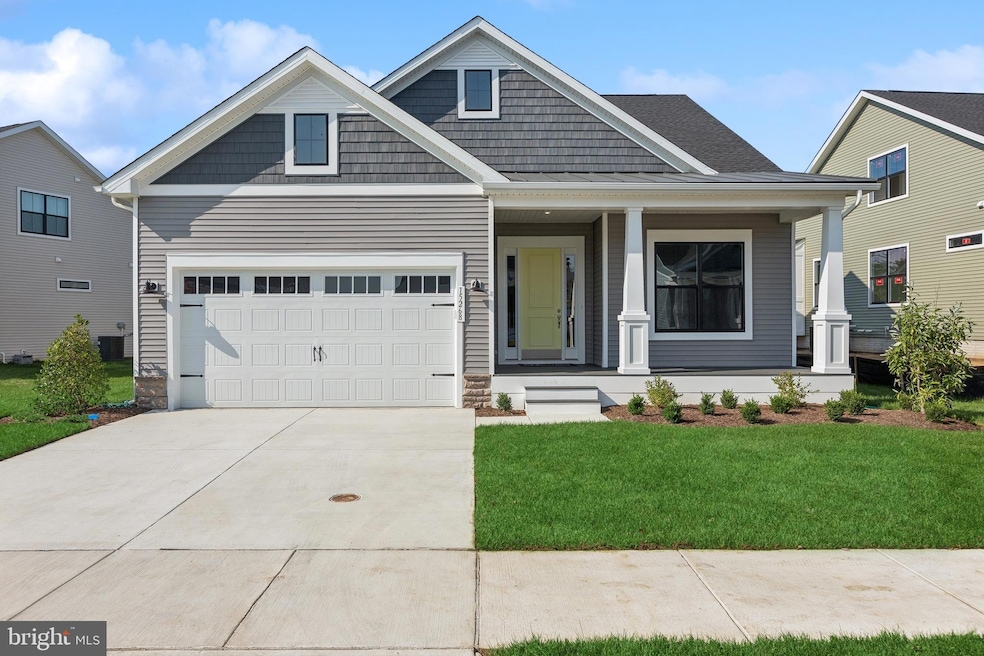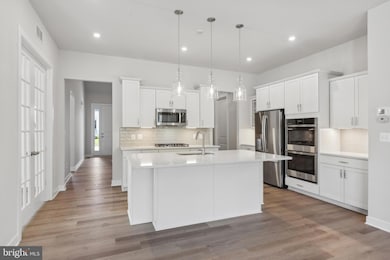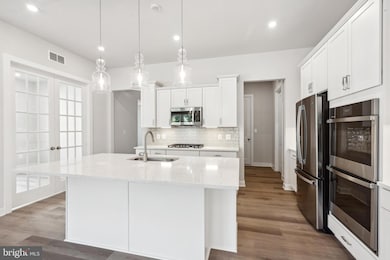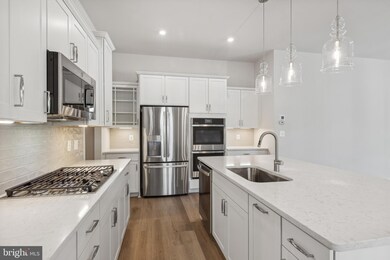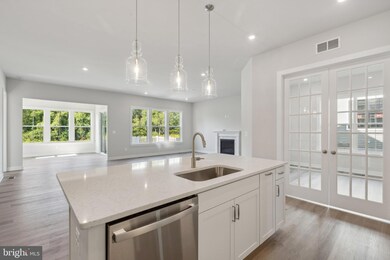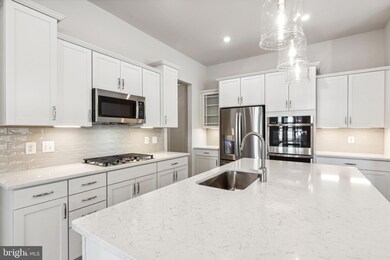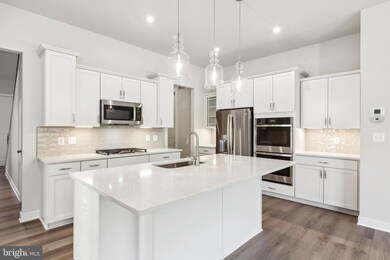Estimated payment $4,787/month
Highlights
- Fitness Center
- New Construction
- Rambler Architecture
- Lewes Elementary School Rated A
- Clubhouse
- 1 Fireplace
About This Home
The Eastwood Loft showcases an open-concept floor plan enriched with the refined charm of classic design, offering a harmonious blend of style and comfort. With 3 bedrooms, 3 baths, and a 2-car garage, this home is thoughtfully designed for both everyday living and elegant entertaining. Standout features include a morning room filled with natural light, an extended owner’s suite for added comfort, and a fireplace that creates a cozy focal point in the great room. A deck extends the living space outdoors, perfect for relaxing or entertaining. The Ultra Gourmet Kitchen is a true centerpiece, featuring quartz countertops and upscale finishes designed to inspire culinary creativity. Luxury Vinyl Plank flooring spans the first floor, combining beauty with durability, while designer tile elevates each bathroom with a spa-like touch. For a full list of included features, please contact our sales representatives.
Photos are for illustrative purposes only and may not represent the exact home or finishes available.
Listing Agent
(302) 378-9510 bheilman@yourdehome.com Delaware Homes Inc License #RB-0002882 Listed on: 11/11/2025
Home Details
Home Type
- Single Family
Est. Annual Taxes
- $450
Year Built
- Built in 2025 | New Construction
Lot Details
- 7,500 Sq Ft Lot
- Property is in excellent condition
HOA Fees
- $270 Monthly HOA Fees
Parking
- 2 Car Attached Garage
- 2 Driveway Spaces
- Front Facing Garage
Home Design
- Rambler Architecture
- Advanced Framing
Interior Spaces
- 2,441 Sq Ft Home
- Property has 1.5 Levels
- 1 Fireplace
- Crawl Space
Bedrooms and Bathrooms
Utilities
- 90% Forced Air Heating and Cooling System
- Natural Gas Water Heater
Listing and Financial Details
- Assessor Parcel Number 335-8.00-1347.00
Community Details
Overview
- $2,500 Capital Contribution Fee
- Built by K. Hovnanian Homes
- Tower Hill Subdivision, Eastwood Loft Floorplan
Amenities
- Clubhouse
Recreation
- Tennis Courts
- Fitness Center
- Community Pool
Map
Home Values in the Area
Average Home Value in this Area
Tax History
| Year | Tax Paid | Tax Assessment Tax Assessment Total Assessment is a certain percentage of the fair market value that is determined by local assessors to be the total taxable value of land and additions on the property. | Land | Improvement |
|---|---|---|---|---|
| 2025 | $450 | $0 | $0 | $0 |
| 2024 | -- | $0 | $0 | $0 |
| 2023 | -- | $0 | $0 | $0 |
Property History
| Date | Event | Price | List to Sale | Price per Sq Ft |
|---|---|---|---|---|
| 11/14/2025 11/14/25 | For Sale | $849,900 | -- | $348 / Sq Ft |
Source: Bright MLS
MLS Number: DESU2100454
APN: 335-8.00-1347.00
- 15424 Solomon Way
- 16512 E Kea Way
- 33821 Joel Ln
- 33819 Joel Ln
- 33815 Joel Ln
- 33811 Joel Ln
- Rockford Loft Plan at Tower Hill - Ocean Series
- Rockford Plan at Tower Hill - Ocean Series
- Oakridge Plan at Tower Hill - Bay Series
- Lewes Loft Plan at Tower Hill - Ocean Series
- Lewes Plan at Tower Hill - Ocean Series
- Killarney I Plan at Tower Hill - Bay Series
- Bethany II Plan at Tower Hill - Ocean Series
- Killarney I Loft Plan at Tower Hill - Bay Series
- Eastwood Plan at Tower Hill - Bay Series
- Eastwood Loft Plan at Tower Hill - Bay Series
- 15613 Ethel Way
- 33705 Hilltop Blvd
- 15210 W Kea Way
- 33704 Hilltop Blvd
- 17054 N Brandt St Unit 1206
- 17063 S Brandt St Unit 4303
- 33743 Catching Cove
- 2103 Emden Ln Unit 204
- 17293 King Phillip Way Unit 10
- 17314 King Philip Way
- 28 Henlopen Gardens
- 25 Henlopen Gardens Unit 25
- 17275 King Phillip Way Unit 9
- 17444 Slipper Shell Way
- 17036 Kaeleigh Ct
- 34132 Clay Rd
- 38 Shipcarpenter Square
- 825 Kings Hwy
- 21022 Wavecrest Terrace
- 33451 Mackenzie Way
- 16402 Corkscrew Ct
- 33082 E Light Dr
- 13 Pecan Ct Unit 6.7G
- 36916 Crooked Hammock Way
