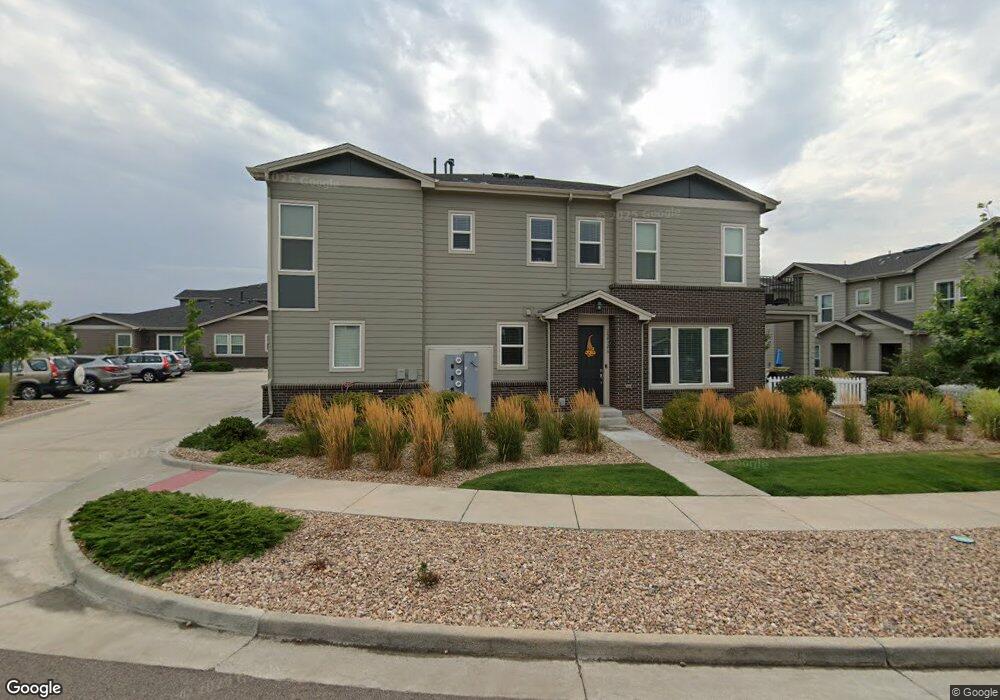15432 W 65th Ave Unit C Arvada, CO 80007
Ralston Valley NeighborhoodEstimated Value: $541,000 - $603,000
3
Beds
3
Baths
1,847
Sq Ft
$308/Sq Ft
Est. Value
About This Home
This home is located at 15432 W 65th Ave Unit C, Arvada, CO 80007 and is currently estimated at $568,661, approximately $307 per square foot. 15432 W 65th Ave Unit C is a home located in Jefferson County with nearby schools including Stott Elementary School, Drake Junior High School, and Arvada West High School.
Ownership History
Date
Name
Owned For
Owner Type
Purchase Details
Closed on
Oct 11, 2022
Sold by
Hutson Nicole D
Bought by
Nelson Kelsea and Janes Debbra
Current Estimated Value
Home Financials for this Owner
Home Financials are based on the most recent Mortgage that was taken out on this home.
Original Mortgage
$390,000
Outstanding Balance
$377,491
Interest Rate
6.94%
Mortgage Type
Balloon
Estimated Equity
$191,170
Purchase Details
Closed on
Mar 26, 2018
Sold by
Westown Townhomes Llc
Bought by
Hutson Nicole D and Hutson Kevin L
Home Financials for this Owner
Home Financials are based on the most recent Mortgage that was taken out on this home.
Original Mortgage
$425,886
Interest Rate
4.38%
Mortgage Type
VA
Create a Home Valuation Report for This Property
The Home Valuation Report is an in-depth analysis detailing your home's value as well as a comparison with similar homes in the area
Home Values in the Area
Average Home Value in this Area
Purchase History
| Date | Buyer | Sale Price | Title Company |
|---|---|---|---|
| Nelson Kelsea | $590,000 | Guardian Title | |
| Hutson Nicole D | $425,886 | First American Title |
Source: Public Records
Mortgage History
| Date | Status | Borrower | Loan Amount |
|---|---|---|---|
| Open | Nelson Kelsea | $390,000 | |
| Previous Owner | Hutson Nicole D | $425,886 |
Source: Public Records
Tax History Compared to Growth
Tax History
| Year | Tax Paid | Tax Assessment Tax Assessment Total Assessment is a certain percentage of the fair market value that is determined by local assessors to be the total taxable value of land and additions on the property. | Land | Improvement |
|---|---|---|---|---|
| 2024 | $6,292 | $33,649 | $6,030 | $27,619 |
| 2023 | $6,292 | $33,649 | $6,030 | $27,619 |
| 2022 | $5,227 | $27,897 | $4,170 | $23,727 |
| 2021 | $5,344 | $28,700 | $4,290 | $24,410 |
| 2020 | $5,525 | $29,246 | $4,290 | $24,956 |
| 2019 | $5,708 | $29,246 | $4,290 | $24,956 |
| 2018 | $3,242 | $16,560 | $3,600 | $12,960 |
| 2017 | $2,063 | $11,316 | $11,316 | $0 |
| 2016 | $1,975 | $1,299 | $1,299 | $0 |
Source: Public Records
Map
Nearby Homes
- 15492 W 65th Ave Unit C
- 15516 W 64th Loop Unit F
- 15385 W 64th Ln Unit 304
- 15496 W 66th Dr Unit E
- 15233 W 65th Ave Unit C
- 15386 W 66th Dr Unit D
- 15296 W 66th Dr Unit G
- 16040 W 64th Way
- 16041 W 64th Way
- 15952 W 63rd Ln Unit A
- 6292 Kilmer Loop Unit 204
- 15171 W 62nd Way
- 15290 W 68th Place
- 15347 W 68th Ave
- 15326 W 68th Ave
- 6766 Westwoods Cir
- 15336 W 68th Ave
- Solstice Plan at Geos - Townhomes
- Reihenhaus Plan at Geos - Townhomes
- Sonnenvilla Plan at Geos - Single Family Homes
- 15432 W 65th Ave Unit B
- 15432 W 65th Ave Unit C
- 15432 W 65th Ave Unit A
- 15432 W 65th Ave Unit 15B
- 15462 W 65th Ave Unit D
- 15462 W 65th Ave Unit C
- 15471 W 64th Place Unit A
- 15471 W 64th Place Unit C
- 15471 W 64th Place Unit B
- 15441 W 64th Place Unit B
- 15441 W 64th Place Unit D
- 15441 W 64th Place Unit 28A
- 15441 W 64th Place Unit A
- 15423 W 65th Ave Unit D
- 15423 W 65th Ave Unit B
- 15423 W 65th Ave Unit C
- 15423 W 65th Ave Unit 8C
- 15443 W 65th Ave Unit 7B
- 15443 W 65th Ave Unit 7C
- 15443 W 65th Ave Unit B
