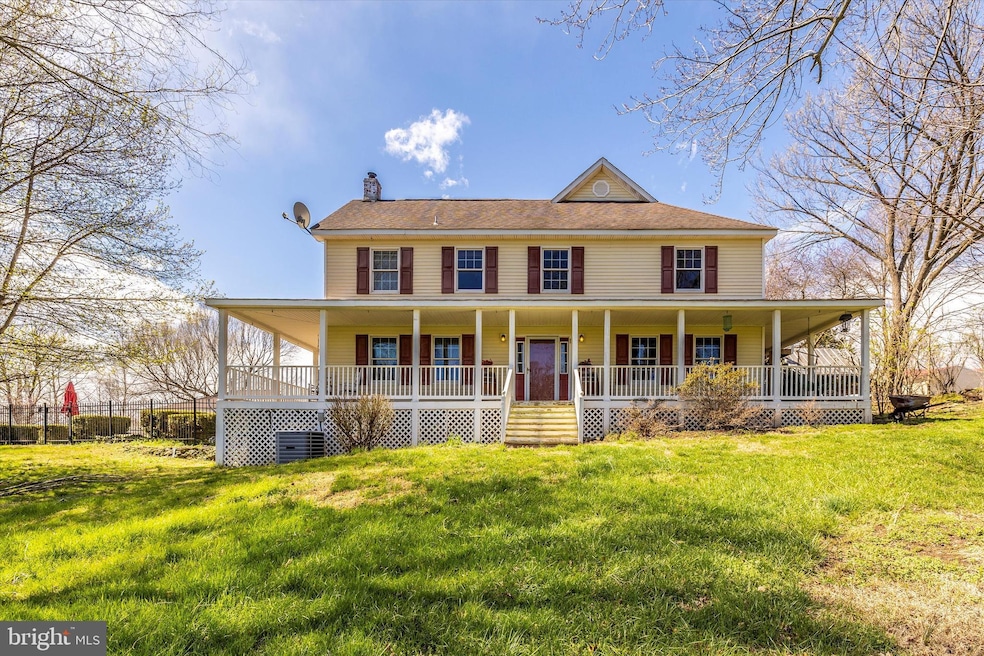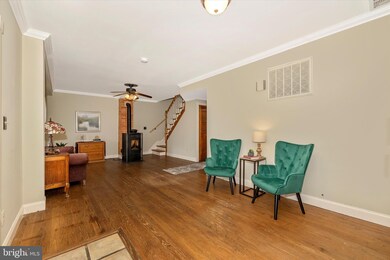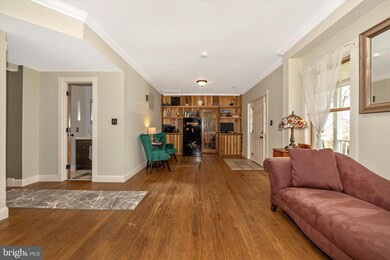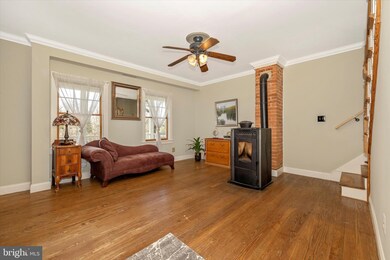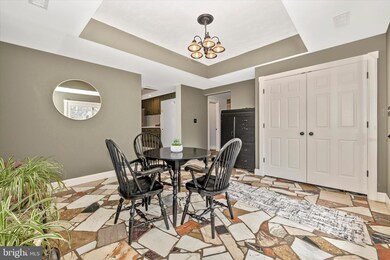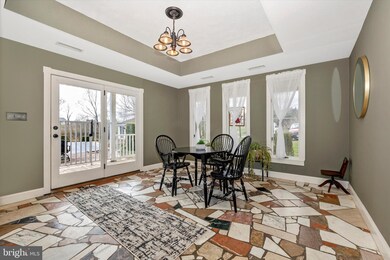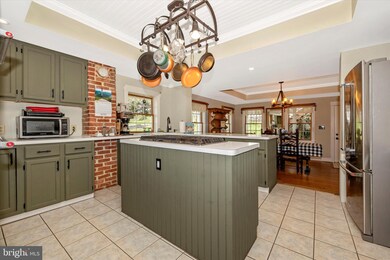
15432 Woodbine Morgan Rd Woodbine, MD 21797
Woodbine NeighborhoodEstimated Value: $1,022,000 - $1,233,000
Highlights
- Stables
- Private Pool
- Pasture Views
- Lisbon Elementary School Rated A
- 21.13 Acre Lot
- Farmhouse Style Home
About This Home
As of June 2022Beautifully landscaped family farm, and kennel business serving the Western HoCo community for the past 25 years. The main house has 5 bedrooms, with 2.5 baths. The main level homes the open kitchen + dining area, a cozy living room, a library + den with an electric pellet fireplace, and a beautiful sunroom with large casement windows to allow in a fresh summer breeze. The kitchen has newly painted cabinets, new hardware, a farm sink, and stainless steel appliances. The upstairs homes the primary suite, with a private bath that has a walk-in shower + soaking tub, and a walk-in closet. The upper level also has a laundry area (same level as all the bedrooms), with a separate entrance, perfect for moving in new appliances or large furniture. The upper level has a spiral staircase leading to upper level 2, which is a cute and quaint loft area. Great for a playroom or reading nook. The main house has a wrap around porch, with beautiful views from every angle. The outside pool area has a variety of flowers, plants and food-scaping throughout. The pool is 8 feet deep, was relined in 2015. The pool house is approximately 24 x 32. The pool house is completely open, great for entertaining guests + having parties. The pool house also comes with a sauna. There are two garden areas, as well as a chicken coop house, down to the front left of the main house.
This property has out multiple buildings, in addition to the house. The old barn is still used in the bottom portion, for feeding out cattle. There are 4 stalls in the bottom, for anyone wanting to finish out the bottom to board horses. The top of the barn has not been used regularly for quite some time. The silos have never been used by the current owners. There is a running shed in the top field (behind detached garage + in law apartment) for animals, can fit up to 8 cows. The detached garage is 1,656 sq feet. There is a TON of storage. The garage will include the Rotary 7,000lb asymmetric car lift and an air compressor. There is an 672 sq ft in-law apartment attached to the garage. It has 1 bedroom, 1 full bath, a laundry room, and an open kitchen, dining and living area.
The kennel is a 6000 sq ft building. There is a separate manager's quarters included with the kennel. The complete inventory list will be available to serious applicants/clients only. This business is still operating, please do not call business with questions.
Horses permitted. Note subject to Ag. tax.
ABSOLUTELY NO showings, in home or outside of home before listing goes active.
Property is being listed as-is.
Pre-approval+financial disclosure required for showing approval, and must be send 24 hours prior to showing.
Seller requests choice of title company, due to their advance knowledge of the property and conservation details.
Last Agent to Sell the Property
Real Broker, LLC - Annapolis License #632103 Listed on: 04/04/2022

Home Details
Home Type
- Single Family
Est. Annual Taxes
- $5,763
Year Built
- Built in 1925 | Remodeled in 1996
Lot Details
- 21.13 Acre Lot
- Property is zoned RCDEO
Property Views
- Pasture
- Creek or Stream
- Garden
Home Design
- Farmhouse Style Home
- Stone Foundation
- Frame Construction
- Shingle Roof
Interior Spaces
- 2,924 Sq Ft Home
- Property has 2.5 Levels
- Electric Fireplace
- Living Room
- Dining Room
- Den
- Library
- Loft
- Sun or Florida Room
- Unfinished Basement
- Crawl Space
Kitchen
- Country Kitchen
- Built-In Oven
- Gas Oven or Range
- Freezer
- Dishwasher
Bedrooms and Bathrooms
- 5 Bedrooms
Laundry
- Laundry Room
- Laundry on upper level
Schools
- Lisbon Elementary School
- Glenwood Middle School
- Glenelg High School
Farming
- Beef Barn
- Silo
- Hay
- Farm Land Preservation
Horse Facilities and Amenities
- Horses Allowed On Property
- Stables
Utilities
- Forced Air Heating and Cooling System
- Heating System Powered By Owned Propane
- Well
- Electric Water Heater
- Septic Tank
- Cable TV Available
Additional Features
- Level Entry For Accessibility
- Private Pool
Community Details
- No Home Owners Association
Listing and Financial Details
- Tax Lot 2
- Assessor Parcel Number 1404353005
Ownership History
Purchase Details
Home Financials for this Owner
Home Financials are based on the most recent Mortgage that was taken out on this home.Purchase Details
Purchase Details
Home Financials for this Owner
Home Financials are based on the most recent Mortgage that was taken out on this home.Similar Homes in Woodbine, MD
Home Values in the Area
Average Home Value in this Area
Purchase History
| Date | Buyer | Sale Price | Title Company |
|---|---|---|---|
| Anthony Erik | $1,250,000 | Westcor Land Title | |
| Franklin Fultz | $236,000 | -- | |
| Hoover James D | $205,000 | -- |
Mortgage History
| Date | Status | Borrower | Loan Amount |
|---|---|---|---|
| Open | Anthony Erik | $1,000,000 | |
| Previous Owner | Fultz Franklin | $350,000 | |
| Previous Owner | Fultz Franklin | $200,000 | |
| Previous Owner | Hoover James D | $184,500 |
Property History
| Date | Event | Price | Change | Sq Ft Price |
|---|---|---|---|---|
| 06/10/2022 06/10/22 | Sold | $1,250,000 | 0.0% | $427 / Sq Ft |
| 04/11/2022 04/11/22 | Pending | -- | -- | -- |
| 04/04/2022 04/04/22 | For Sale | $1,249,900 | -- | $427 / Sq Ft |
Tax History Compared to Growth
Tax History
| Year | Tax Paid | Tax Assessment Tax Assessment Total Assessment is a certain percentage of the fair market value that is determined by local assessors to be the total taxable value of land and additions on the property. | Land | Improvement |
|---|---|---|---|---|
| 2024 | $6,710 | $451,000 | $0 | $0 |
| 2023 | $6,221 | $421,600 | $0 | $0 |
| 2022 | $5,782 | $392,200 | $194,100 | $198,100 |
| 2021 | $8,796 | $389,333 | $0 | $0 |
| 2020 | $11,850 | $839,367 | $0 | $0 |
| 2019 | $5,530 | $383,500 | $189,000 | $194,500 |
| 2018 | $5,334 | $383,500 | $189,000 | $194,500 |
| 2017 | $5,873 | $383,500 | $0 | $0 |
| 2016 | -- | $425,100 | $0 | $0 |
| 2015 | -- | $415,000 | $0 | $0 |
| 2014 | -- | $404,900 | $0 | $0 |
Agents Affiliated with this Home
-
Ashley Fultz Brunk

Seller's Agent in 2022
Ashley Fultz Brunk
Real Broker, LLC - Annapolis
(443) 845-3307
2 in this area
5 Total Sales
-
Chuck Zepp

Buyer's Agent in 2022
Chuck Zepp
EXP Realty, LLC
(410) 984-4851
13 in this area
126 Total Sales
Map
Source: Bright MLS
MLS Number: MDHW2012644
APN: 04-353005
- 719 Chessie Crossing Way
- 725 Chessie Crossing Way
- 807 The Old Station Ct
- 1490 Jakes Creek Dr
- 869 Morgan Station Rd
- 2051 Flag Marsh Rd
- 7326 John Pickett Rd
- 818 Hoods Mill Rd
- 15921 Frederick Rd
- 1277 Hoods Mill Rd
- 7199 Win Rob Dr
- 15066 Frederick Rd
- 15620 Linden Grove Ln
- 14632 Red Lion Dr
- 1737 Cattail Woods Ln
- 14816 Bushy Park Rd
- 14907 Bushy Park Rd
- 342 Watersville Rd
- 609 Corsair Ct
- 2042 Drovers Ln
- 15432 Woodbine Morgan Rd
- 15432 Woodbine Morgan Rd
- 754 Chessie Crossing Way
- 625 Morgan Station Rd
- 605 Morgan Station Rd
- 15500 Woodbine Morgan Rd
- 700 Chessie Crossing Way
- 15520 Woodbine Morgan Rd
- 748 Chessie Crossing Way
- 706 Chessie Crossing Way
- 613 Morgan Station Rd
- 712 Chessie Crossing Way
- 718 Chessie Crossing Way
- 575 Morgan Station Rd
- 15480 Woodbine Morgan Rd
- 495 Morgan Station Rd
- 760 Chessie Crossing Way
- 823 Iron Rail Ct
- 724 Chessie Crossing Way
- 742 Chessie Crossing Way
