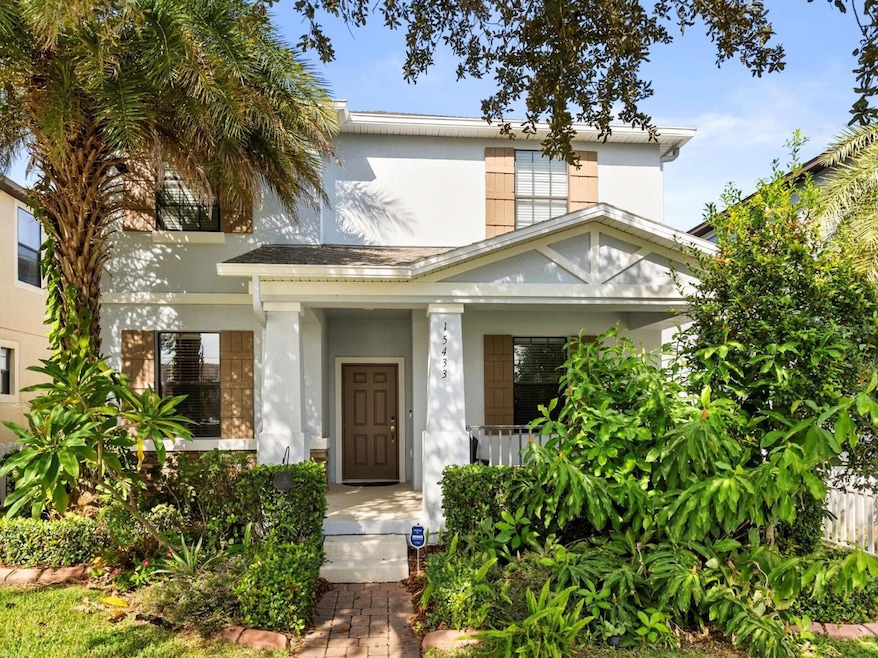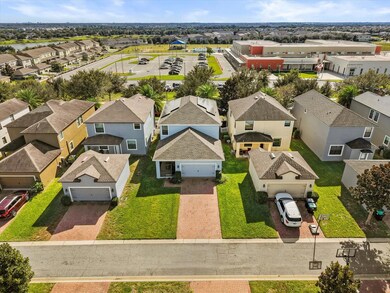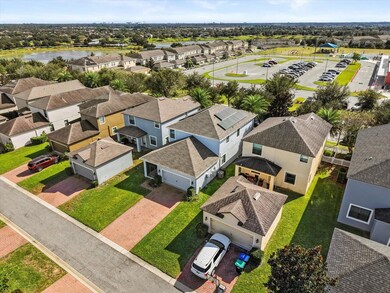15433 Porter Rd Winter Garden, FL 34787
Estimated payment $3,822/month
Highlights
- Fitness Center
- Solar Power System
- Clubhouse
- Summerlake Elementary School Rated A-
- Open Floorplan
- 3-minute walk to Summerlake Park
About This Home
Welcome to your beautifully maintained home in the sought-after Summerlake community, ideally located across from Summerlake Elementary School. This 5-bedroom, 3-bath residence offers 2,455 sq. ft. of well-designed living space with a flexible first-floor bedroom and full bath—perfect for guests or multi-generational living. The open-concept kitchen features granite countertops, two pantries, under-stair storage, GE stainless appliances, a gas range, and a tankless water heater. The living area opens to a screened patio with power and ceiling fan, ideal for indoor-outdoor enjoyment. Upstairs highlights include new LVP stairs (2024), upstairs laundry with 2023 washer and dryer, and a primary suite with tray ceiling, dual closets, dual sinks, garden tub, walk-in shower, and private water closet. Enjoy comfort and efficiency with a brand-new roof (2024), fresh exterior paint and stucco repair (2025), serviced HVAC with UV light allergen system, and a turnkey 9,600 kWh solar system that keeps average annual energy bills around $80—including surge protection, access, and minimum bill fees. Additional upgrades include a dedicated 240V outlet for EV charging, ceiling-mounted smart storage racks, planked attic flooring for extra storage, and a fully integrated Alarm.com security system. The HOA includes lawn care, and residents enjoy resort-style amenities: a clubhouse, fitness center, resort pool, zip line, tennis and basketball courts, soccer fields, and scenic walking and running trails. Conveniently located near shopping, dining, and major highways, this home blends modern efficiency, thoughtful updates, and a vibrant community lifestyle.
Enjoy resort-style amenities including a clubhouse, fitness center, zip line, pool with lake views, tennis and basketball courts, soccer fields, and walking/running trails. HOA covers lawn care for easy maintenance. Conveniently located near shopping, dining, and major highways, this home blends community living with everyday comfort.
Listing Agent
KELLER WILLIAMS CLASSIC Brokerage Phone: 407-292-5400 License #3407647 Listed on: 11/13/2025

Co-Listing Agent
KELLER WILLIAMS CLASSIC Brokerage Phone: 407-292-5400 License #3175429
Home Details
Home Type
- Single Family
Est. Annual Taxes
- $5,018
Year Built
- Built in 2015
Lot Details
- 5,039 Sq Ft Lot
- South Facing Home
- Mature Landscaping
- Landscaped with Trees
- Property is zoned P-D
HOA Fees
- $242 Monthly HOA Fees
Parking
- 2 Car Attached Garage
- Alley Access
- Rear-Facing Garage
- Driveway
Home Design
- Contemporary Architecture
- Bi-Level Home
- Slab Foundation
- Shingle Roof
- Block Exterior
- Stucco
Interior Spaces
- 2,455 Sq Ft Home
- Open Floorplan
- Tray Ceiling
- Ceiling Fan
- Blinds
- Sliding Doors
- Family Room Off Kitchen
- Separate Formal Living Room
- Dining Room
- Inside Utility
Kitchen
- Eat-In Kitchen
- Breakfast Bar
- Walk-In Pantry
- Range with Range Hood
- Microwave
- Dishwasher
- Granite Countertops
- Disposal
Flooring
- Carpet
- Ceramic Tile
- Luxury Vinyl Tile
Bedrooms and Bathrooms
- 5 Bedrooms
- Primary Bedroom Upstairs
- En-Suite Bathroom
- Walk-In Closet
- 3 Full Bathrooms
- Private Water Closet
- Soaking Tub
- Bathtub With Separate Shower Stall
- Garden Bath
- Window or Skylight in Bathroom
Laundry
- Laundry Room
- Laundry on upper level
- Dryer
- Washer
Eco-Friendly Details
- Solar Power System
Outdoor Features
- Screened Patio
- Front Porch
Schools
- Summerlake Elementary School
- Hamlin Middle School
- Horizon High School
Utilities
- Central Heating and Cooling System
- Underground Utilities
- Natural Gas Connected
- Tankless Water Heater
- High Speed Internet
- Cable TV Available
Listing and Financial Details
- Visit Down Payment Resource Website
- Legal Lot and Block 4 / II
- Assessor Parcel Number 28-23-27-8317-99-040
Community Details
Overview
- Association fees include pool, ground maintenance, recreational facilities
- Summerlake Pd Phases 2C, 2D, 2E Subdivision
- Electric Vehicle Charging Station
Amenities
- Clubhouse
Recreation
- Tennis Courts
- Community Basketball Court
- Fitness Center
- Community Pool
- Park
- Trails
Map
Home Values in the Area
Average Home Value in this Area
Tax History
| Year | Tax Paid | Tax Assessment Tax Assessment Total Assessment is a certain percentage of the fair market value that is determined by local assessors to be the total taxable value of land and additions on the property. | Land | Improvement |
|---|---|---|---|---|
| 2025 | $5,018 | $338,348 | -- | -- |
| 2024 | $4,668 | $328,812 | -- | -- |
| 2023 | $4,668 | $310,238 | $0 | $0 |
| 2022 | $4,492 | $301,202 | $0 | $0 |
| 2021 | $4,447 | $292,429 | $0 | $0 |
| 2020 | $4,244 | $288,392 | $0 | $0 |
| 2019 | $4,369 | $281,908 | $0 | $0 |
| 2018 | $4,335 | $276,652 | $0 | $0 |
| 2017 | $4,269 | $270,962 | $40,000 | $230,962 |
| 2016 | $4,350 | $271,815 | $48,000 | $223,815 |
| 2015 | $1,214 | $48,000 | $48,000 | $0 |
Property History
| Date | Event | Price | List to Sale | Price per Sq Ft |
|---|---|---|---|---|
| 11/13/2025 11/13/25 | For Sale | $600,000 | -- | $244 / Sq Ft |
Purchase History
| Date | Type | Sale Price | Title Company |
|---|---|---|---|
| Special Warranty Deed | $304,000 | North American Title Company |
Mortgage History
| Date | Status | Loan Amount | Loan Type |
|---|---|---|---|
| Open | $273,591 | New Conventional |
Source: Stellar MLS
MLS Number: O6346995
APN: 28-2327-8317-99-040
- 7578 Purple Finch St
- 15007 Night Heron Dr
- 15042 Night Heron Dr
- 8164 Wood Sage Dr
- 8105 Red Stopper Ln
- 15293 Night Heron Dr
- 8044 Wood Sage Dr
- 14518 Black Quill Dr
- 15124 Night Heron Dr
- 15464 Blackbead St
- 15448 Blackbead St
- 7500 Lake Hancock Blvd
- 8013 Gray Kingbird Dr
- 15115 Pigeon Plum Ln
- 15043 Pigeon Plum Ln
- 15007 Black Scoter Dr
- 7757 Summerlake Pointe Blvd
- 8118 Surf Bird St
- 8261 Purple Sandpiper Ave
- 7519 Mandarin Grove Way
- 8130 Red Stopper Ln
- 14590 Black Quill Dr
- 7528 Bishop Square Dr
- 7531 Mandarin Grove Way
- 7399 Mezzano Ln
- 8057 Sweet Orange Ave
- 15553 Murcott Harvest Loop
- 17097 Water Spring Blvd
- 14302 Murcott Blossom Blvd
- 7121 Blue Indigo Crescent
- 7121 Blue Indigo Crescent Unit 1
- 14409 Crest Palm Ave
- 15491 Sugar Citrus Dr
- 15479 Sugar Citrus Dr
- 15473 Sugar Citrus Dr
- 7112 Enchanted Lake Dr
- 15467 Sugar Citrus Dr
- 15184 Avenue of the Arbors
- 7254 Desert Mandarin St
- 7214 Beakrush Ln






