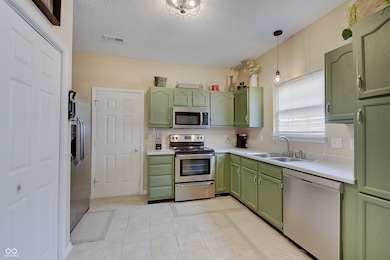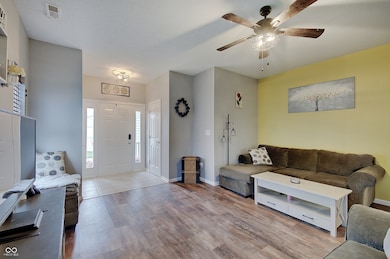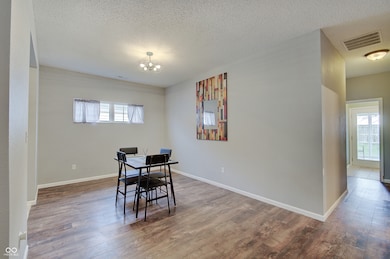
15433 Wandering Way Noblesville, IN 46060
Highlights
- Updated Kitchen
- Ranch Style House
- Thermal Windows
- Harrison Parkway Elementary School Rated A
- Formal Dining Room
- 2 Car Attached Garage
About This Home
As of May 2025Welcome to this charming and well-maintained home in the highly desirable Deer Path neighborhood, offering a perfect blend of comfort, style, and convenience. Located just minutes from Ruoff Music Center, Hamilton Town Center, and a variety of shopping and dining options, this home provides easy access to entertainment, major highways, and top-rated HSE schools. Step inside to find a spacious and inviting layout with an open-concept living area, perfect for relaxing or entertaining. The kitchen features modern appliances, including a recently replaced microwave and dishwasher, ample cabinetry, and a breakfast bar. Natural light fills the space, highlighting the home's warm and welcoming atmosphere. One of the standout features of this home is the fully screened sunroom, added in 2020, providing a peaceful retreat to enjoy morning coffee or unwind in the evenings. The private backyard is an entertainer's dream, featuring a custom stamped patio, propane firepit, and a privacy fence, making it the perfect spot for hosting guests or enjoying quiet nights under the stars. The neighborhood offers fantastic amenities, including a community pool, playground, basketball courts, and walking trails, ensuring there's always something to do right at your doorstep. Quick possession available.
Last Agent to Sell the Property
CENTURY 21 Scheetz Brokerage Email: jenny@c21scheetz.com License #RB14042097 Listed on: 04/02/2025

Last Buyer's Agent
Ronald Coleman
Buy With Beanz Real Estate LLC
Home Details
Home Type
- Single Family
Est. Annual Taxes
- $2,810
Year Built
- Built in 2003
Lot Details
- 6,970 Sq Ft Lot
- Landscaped with Trees
HOA Fees
- $25 Monthly HOA Fees
Parking
- 2 Car Attached Garage
Home Design
- Ranch Style House
- Slab Foundation
- Vinyl Siding
Interior Spaces
- 1,288 Sq Ft Home
- Woodwork
- Thermal Windows
- Window Screens
- Formal Dining Room
- Fire and Smoke Detector
- Laundry on main level
Kitchen
- Updated Kitchen
- Electric Oven
- Built-In Microwave
- Dishwasher
- Disposal
Flooring
- Carpet
- Laminate
- Ceramic Tile
- Vinyl Plank
Bedrooms and Bathrooms
- 3 Bedrooms
- 2 Full Bathrooms
Outdoor Features
- Enclosed Glass Porch
Schools
- Harrison Parkway Elementary School
- Sand Creek Intermediate School
- Hamilton Southeastern High School
Utilities
- Forced Air Heating System
- Electric Water Heater
Community Details
- Association fees include maintenance, parkplayground, snow removal, tennis court(s), trash
- Association Phone (317) 875-5600
- Deer Path Subdivision
- Property managed by CASI
Listing and Financial Details
- Legal Lot and Block 358 / 6
- Assessor Parcel Number 291115009056000022
- Seller Concessions Offered
Ownership History
Purchase Details
Home Financials for this Owner
Home Financials are based on the most recent Mortgage that was taken out on this home.Purchase Details
Home Financials for this Owner
Home Financials are based on the most recent Mortgage that was taken out on this home.Purchase Details
Purchase Details
Purchase Details
Purchase Details
Home Financials for this Owner
Home Financials are based on the most recent Mortgage that was taken out on this home.Similar Homes in Noblesville, IN
Home Values in the Area
Average Home Value in this Area
Purchase History
| Date | Type | Sale Price | Title Company |
|---|---|---|---|
| Warranty Deed | -- | Chicago Title | |
| Warranty Deed | -- | American Integrity Title Inc | |
| Special Warranty Deed | -- | None Available | |
| Corporate Deed | $111,686 | None Available | |
| Sheriffs Deed | $145,800 | None Available | |
| Warranty Deed | -- | -- |
Mortgage History
| Date | Status | Loan Amount | Loan Type |
|---|---|---|---|
| Open | $9,100 | New Conventional | |
| Open | $255,290 | FHA | |
| Previous Owner | $97,551 | No Value Available | |
| Previous Owner | $107,211 | FHA | |
| Previous Owner | $109,750 | FHA |
Property History
| Date | Event | Price | Change | Sq Ft Price |
|---|---|---|---|---|
| 05/27/2025 05/27/25 | Sold | $260,000 | -3.7% | $202 / Sq Ft |
| 04/09/2025 04/09/25 | Pending | -- | -- | -- |
| 04/02/2025 04/02/25 | For Sale | $269,900 | -- | $210 / Sq Ft |
Tax History Compared to Growth
Tax History
| Year | Tax Paid | Tax Assessment Tax Assessment Total Assessment is a certain percentage of the fair market value that is determined by local assessors to be the total taxable value of land and additions on the property. | Land | Improvement |
|---|---|---|---|---|
| 2024 | $2,815 | $243,000 | $94,400 | $148,600 |
| 2023 | $2,850 | $246,800 | $94,400 | $152,400 |
| 2022 | $2,101 | $213,600 | $50,600 | $163,000 |
| 2021 | $2,101 | $177,200 | $50,600 | $126,600 |
| 2020 | $1,862 | $157,300 | $50,600 | $106,700 |
| 2019 | $1,754 | $148,600 | $23,800 | $124,800 |
| 2018 | $1,588 | $137,700 | $23,800 | $113,900 |
| 2017 | $1,384 | $126,200 | $23,800 | $102,400 |
| 2016 | $1,270 | $118,500 | $23,800 | $94,700 |
| 2014 | $1,203 | $117,600 | $23,800 | $93,800 |
| 2013 | $1,203 | $109,200 | $23,800 | $85,400 |
Agents Affiliated with this Home
-
Jenny Laughner

Seller's Agent in 2025
Jenny Laughner
CENTURY 21 Scheetz
(317) 339-6972
2 in this area
228 Total Sales
-
R
Buyer's Agent in 2025
Ronald Coleman
Buy With Beanz Real Estate LLC
Map
Source: MIBOR Broker Listing Cooperative®
MLS Number: 22029961
APN: 29-11-15-009-056.000-022
- 15524 Follow Dr
- 15492 Follow Dr
- 15737 Harvester Cir E
- 15264 Ten Point Dr
- 15343 Follow Dr
- 15110 Fawn Hollow Ln
- 12159 Wolf Run Rd
- 11868 Piney Glade Rd
- 12227 Inside Trail
- 11638 Brooks Farm Blvd
- 11444 Lottie Cir
- 15813 Arthur Jacob Ln
- 11821 Wapiti Way
- 11588 Brooks Farm Blvd
- 15950 Winnower Dr
- 11837 Wapiti Way
- 15961 Foothill Dr
- 15702 Cobbs Creek Ln
- 12314 Medford Place
- 15314 Dusty Trail






