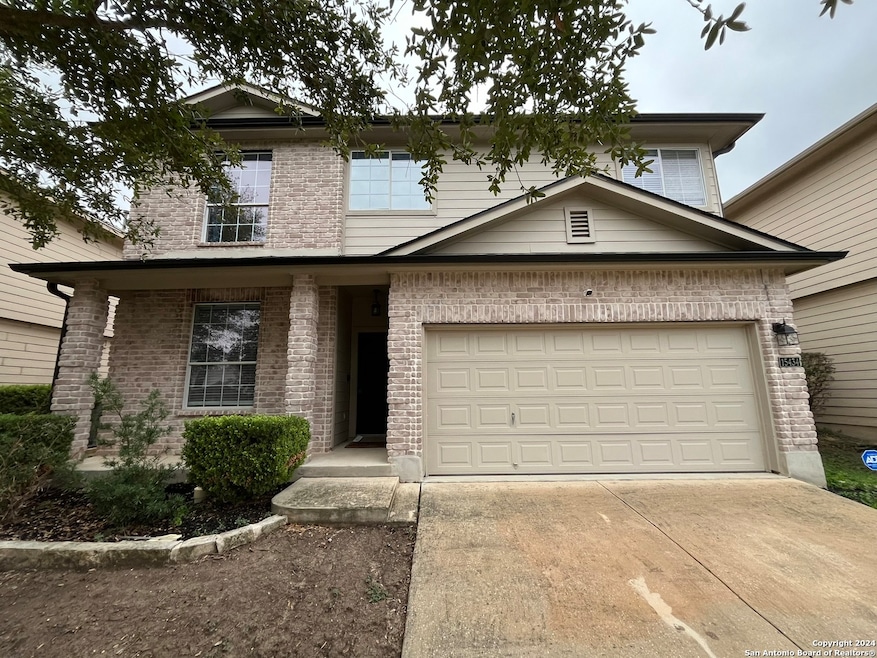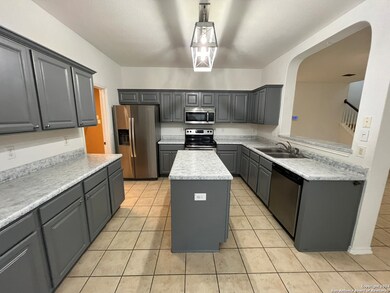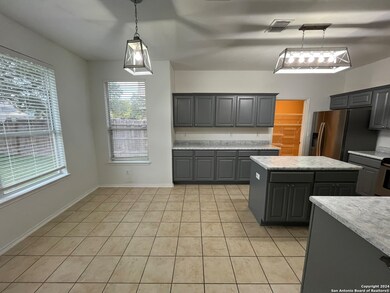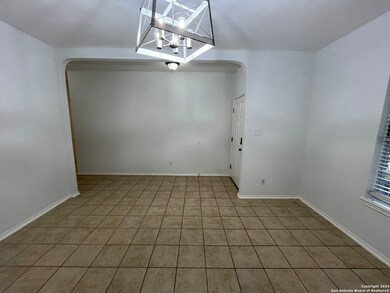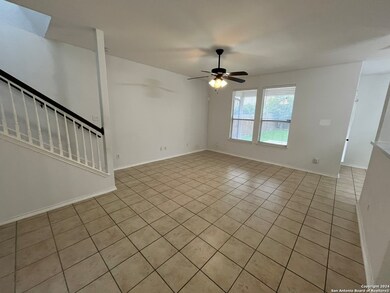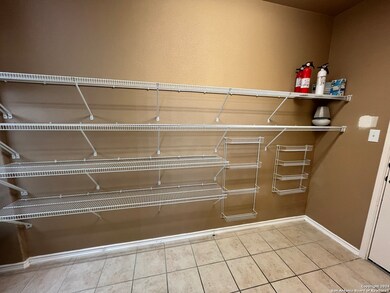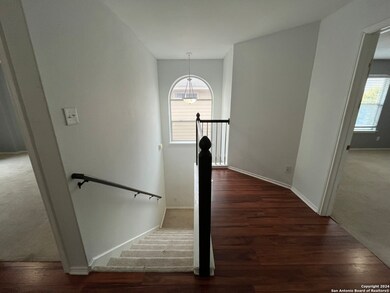15434 Grosbeak Pass San Antonio, TX 78253
Redbird Ranch NeighborhoodHighlights
- Two Living Areas
- Game Room
- Walk-In Closet
- Harlan High School Rated A-
- Walk-In Pantry
- Ceramic Tile Flooring
About This Home
Great home if Redbird Ranch. This 4 bedroom 2 1/2 bath home awaits you. Combining an open floor plan with great location. This home boasts a large, amazing backyard this home will give you a great opportunity to entertain friends and family. This home offers a spacious kitchen, kitchen island and has a large walk-in pantry, tile downstairs, laminate and carpet upstairs. Spacious master bedroom and large secondary bedroom. Large back yard with patio Other notable features includes separate tub and shower and spacious game room. Avoid Paying a Cash Deposit - Now offering the Option to Qualify for Obligo's Deposit-Free Move-In!
Listing Agent
Copernicus Guerra
Northwest Real Estate Listed on: 11/21/2025
Home Details
Home Type
- Single Family
Est. Annual Taxes
- $4,313
Year Built
- Built in 2007
Lot Details
- 5,401 Sq Ft Lot
Parking
- 2 Car Garage
Home Design
- Roof Vent Fans
- Masonry
Interior Spaces
- 2,347 Sq Ft Home
- 2-Story Property
- Ceiling Fan
- Window Treatments
- Two Living Areas
- Game Room
- Fire and Smoke Detector
Kitchen
- Walk-In Pantry
- Self-Cleaning Oven
- Stove
- Microwave
- Ice Maker
- Dishwasher
- Disposal
Flooring
- Carpet
- Ceramic Tile
Bedrooms and Bathrooms
- 4 Bedrooms
- Walk-In Closet
Laundry
- Laundry on main level
- Dryer
Schools
- Bernal Middle School
- Harlan High School
Utilities
- Central Heating and Cooling System
- Heating System Uses Natural Gas
- Gas Water Heater
- Private Sewer
Community Details
- Built by DR Horton
- Redbird Ranch Subdivision
Listing and Financial Details
- Rent includes amnts
- Assessor Parcel Number 043751240030
Map
Source: San Antonio Board of REALTORS®
MLS Number: 1924429
APN: 04375-124-0030
- 15435 Grosbeak Pass
- 15411 Soaring Mesa
- 15414 Night Heron
- 115 Osprey Haven
- 243 Cardinal Song
- 218 Coopers Hawk
- 15331 Night Heron
- 419 Eastern Phoebe
- 383 Perch Horizon
- 15530 Gray Catbird
- 143 Katherine Way
- 421 Horizon Place
- 453 Eastern Phoebe
- 111 Nesting Garden
- 15570 Gray Catbird
- 119 Quiet Elk
- 1657 Olive Ibis
- 157 Western Gull Dr
- 162 Golden Wren
- 107 Western Gull Dr
- 146 Osprey Haven
- 115 Osprey Haven
- 15530 Night Heron
- 15331 Night Heron
- 370 Perch Horizon
- 423 Fly Catcher
- 446 Eastern Phoebe
- 15525 Gray Catbird
- 110 Golden Wren
- 164 Quiet Elk
- 15338 Nesting Way
- 607 Fly Catcher
- 141 Golden Wren
- 287 Cuban Emerald
- 15527 Birdstone Ln
- 15210 Wingstar
- 15223 Cinnamon Teal
- 15239 Cinnamon Teal
- 232 Cuban Emerald
- 15143 Cinnamon Teal
