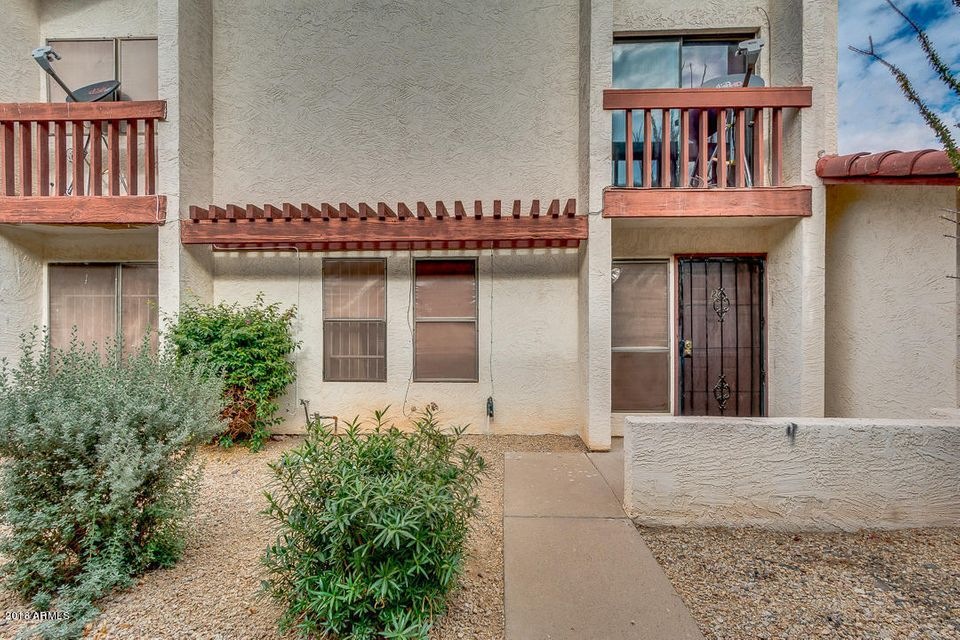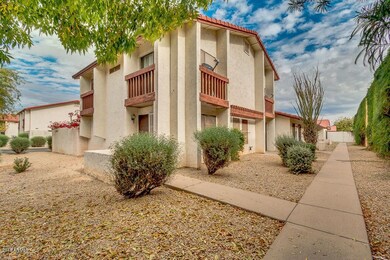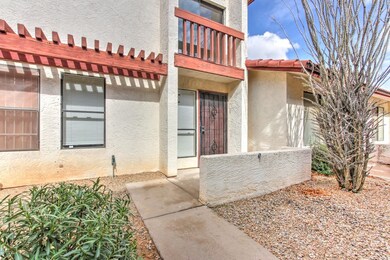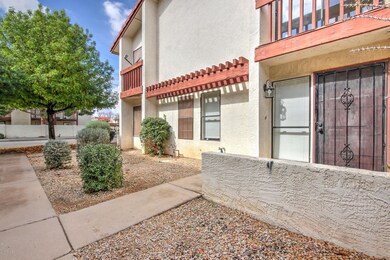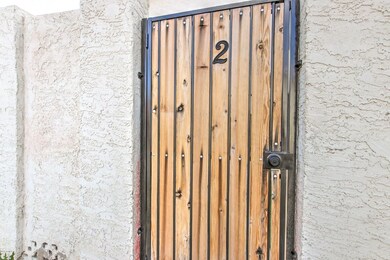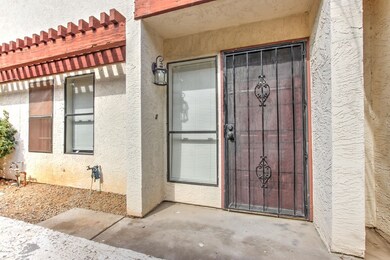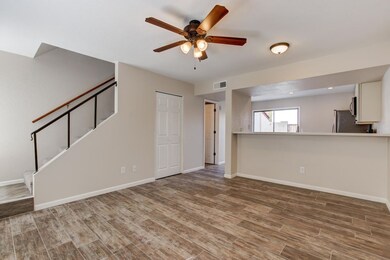
15435 N 28th St Unit 2 Phoenix, AZ 85032
Paradise Valley NeighborhoodHighlights
- Granite Countertops
- Balcony
- Patio
- Community Pool
- Breakfast Bar
- Tile Flooring
About This Home
As of April 2021A beautiful remodeled 2 bed, 1.5 bath townhouse just hit the market!This lovely home boasts brand new plank wood floors, gorgeous shaker cabinets, all new appliances, paint, and updated bathrooms! Both upstairs bedrooms have new ceiling fans, new carpet, paint and new doors! The master bedroom is complete with a balcony and sliding glass door for ample natural light. With a cozy backyard featuring a storage shed, fresh epoxy on the patio and synthetic grass areas, this home is sure to be everything you are looking for and more. You won't find anything like this on the market for this price! Schedule your showing today!
Last Agent to Sell the Property
My Home Group Real Estate License #SA642529000 Listed on: 02/16/2018

Townhouse Details
Home Type
- Townhome
Est. Annual Taxes
- $335
Year Built
- Built in 1983
Lot Details
- 749 Sq Ft Lot
- Desert faces the front of the property
- Two or More Common Walls
- Block Wall Fence
- Artificial Turf
HOA Fees
- $200 Monthly HOA Fees
Home Design
- Wood Frame Construction
- Tile Roof
- Stucco
Interior Spaces
- 870 Sq Ft Home
- 2-Story Property
- Ceiling Fan
Kitchen
- Breakfast Bar
- Built-In Microwave
- Granite Countertops
Flooring
- Carpet
- Tile
Bedrooms and Bathrooms
- 2 Bedrooms
- Remodeled Bathroom
- 1.5 Bathrooms
Parking
- 1 Carport Space
- Assigned Parking
Outdoor Features
- Balcony
- Patio
- Outdoor Storage
Schools
- Palomino Primary Elementary School
- Greenway Middle School
- North High School
Utilities
- Refrigerated Cooling System
- Heating Available
- High Speed Internet
- Cable TV Available
Listing and Financial Details
- Tax Lot 54
- Assessor Parcel Number 214-38-064
Community Details
Overview
- Association fees include ground maintenance
- Azcms Association, Phone Number (480) 355-1190
- Sunset Shadows 2 Lot 33 64 Tr A C Subdivision
Recreation
- Community Pool
- Bike Trail
Ownership History
Purchase Details
Purchase Details
Home Financials for this Owner
Home Financials are based on the most recent Mortgage that was taken out on this home.Purchase Details
Home Financials for this Owner
Home Financials are based on the most recent Mortgage that was taken out on this home.Purchase Details
Home Financials for this Owner
Home Financials are based on the most recent Mortgage that was taken out on this home.Purchase Details
Home Financials for this Owner
Home Financials are based on the most recent Mortgage that was taken out on this home.Purchase Details
Purchase Details
Purchase Details
Home Financials for this Owner
Home Financials are based on the most recent Mortgage that was taken out on this home.Purchase Details
Home Financials for this Owner
Home Financials are based on the most recent Mortgage that was taken out on this home.Similar Homes in Phoenix, AZ
Home Values in the Area
Average Home Value in this Area
Purchase History
| Date | Type | Sale Price | Title Company |
|---|---|---|---|
| Deed | -- | -- | |
| Warranty Deed | $185,000 | Pioneer Title Agency Inc | |
| Warranty Deed | $132,500 | Clear Title Agency Of Arizon | |
| Warranty Deed | $77,500 | Clear Title Agency Of Arizon | |
| Warranty Deed | $77,500 | Clear Title Agency Of Arizon | |
| Interfamily Deed Transfer | -- | None Available | |
| Interfamily Deed Transfer | -- | None Available | |
| Warranty Deed | $49,000 | First American Title | |
| Warranty Deed | $37,000 | Chicago Title Insurance Co |
Mortgage History
| Date | Status | Loan Amount | Loan Type |
|---|---|---|---|
| Previous Owner | $9,081 | New Conventional | |
| Previous Owner | $9,081 | Unknown | |
| Previous Owner | $181,623 | FHA | |
| Previous Owner | $6,426 | Unknown | |
| Previous Owner | $6,426 | New Conventional | |
| Previous Owner | $92,500 | Purchase Money Mortgage | |
| Previous Owner | $92,500 | Stand Alone Refi Refinance Of Original Loan | |
| Previous Owner | $92,500 | Purchase Money Mortgage | |
| Previous Owner | $46,550 | New Conventional | |
| Previous Owner | $35,150 | New Conventional |
Property History
| Date | Event | Price | Change | Sq Ft Price |
|---|---|---|---|---|
| 04/07/2021 04/07/21 | Sold | $185,000 | +9.1% | $213 / Sq Ft |
| 03/11/2021 03/11/21 | For Sale | $169,633 | 0.0% | $195 / Sq Ft |
| 03/11/2021 03/11/21 | Price Changed | $169,633 | 0.0% | $195 / Sq Ft |
| 03/09/2021 03/09/21 | Pending | -- | -- | -- |
| 03/04/2021 03/04/21 | For Sale | $169,633 | +28.0% | $195 / Sq Ft |
| 03/20/2018 03/20/18 | Sold | $132,500 | 0.0% | $152 / Sq Ft |
| 02/21/2018 02/21/18 | Pending | -- | -- | -- |
| 02/16/2018 02/16/18 | For Sale | $132,500 | +71.0% | $152 / Sq Ft |
| 01/02/2018 01/02/18 | Sold | $77,500 | -3.1% | $89 / Sq Ft |
| 12/06/2017 12/06/17 | Pending | -- | -- | -- |
| 12/06/2017 12/06/17 | For Sale | $80,000 | -- | $92 / Sq Ft |
Tax History Compared to Growth
Tax History
| Year | Tax Paid | Tax Assessment Tax Assessment Total Assessment is a certain percentage of the fair market value that is determined by local assessors to be the total taxable value of land and additions on the property. | Land | Improvement |
|---|---|---|---|---|
| 2025 | $381 | $4,515 | -- | -- |
| 2024 | $372 | $4,300 | -- | -- |
| 2023 | $372 | $14,860 | $2,970 | $11,890 |
| 2022 | $369 | $11,180 | $2,230 | $8,950 |
| 2021 | $375 | $10,330 | $2,060 | $8,270 |
| 2020 | $362 | $8,720 | $1,740 | $6,980 |
| 2019 | $364 | $7,700 | $1,540 | $6,160 |
| 2018 | $350 | $6,800 | $1,360 | $5,440 |
| 2017 | $335 | $5,710 | $1,140 | $4,570 |
| 2016 | $329 | $4,860 | $970 | $3,890 |
| 2015 | $306 | $4,100 | $820 | $3,280 |
Agents Affiliated with this Home
-

Seller's Agent in 2021
Michelle Whitmore
eXp Realty
(623) 824-8244
1 in this area
16 Total Sales
-

Seller Co-Listing Agent in 2021
Charlotte Rust
Realty ONE Group
(480) 369-1776
1 in this area
2 Total Sales
-

Buyer's Agent in 2021
Nicole Orosco
Real Broker
(760) 221-7861
2 in this area
39 Total Sales
-

Seller's Agent in 2018
Casey Jann
My Home Group Real Estate
(480) 236-8610
2 in this area
118 Total Sales
-

Seller's Agent in 2018
David Marsh
Real Broker
(480) 310-2844
56 Total Sales
-
A
Seller Co-Listing Agent in 2018
Anthony Campos
Barrett Real Estate
(480) 864-2100
14 Total Sales
Map
Source: Arizona Regional Multiple Listing Service (ARMLS)
MLS Number: 5724676
APN: 214-38-064
- 15435 N 28th St Unit 3
- 15402 N 28th St Unit 112
- 15402 N 28th St Unit 226
- 15402 N 28th St Unit 105
- 15402 N 28th St Unit 205
- 2831 E Waltann Ln Unit 1
- 2827 E Waltann Ln Unit 3
- 2842 E Beck Ln Unit 2
- 2820 E Waltann Ln Unit 1
- 2828 E Waltann Ln Unit 1
- 15610 N 29th St Unit 4
- 15601 N 27th St Unit 10
- 15601 N 27th St Unit 33
- 2833 E Tracy Ln Unit 1
- 15655 N 29th St
- 2936 E Beck Ln
- 2822 E Tierra Buena Ln
- 16226 N 29th St
- 2726 E Tierra Buena Ln
- 15801 N 29th St Unit 4
