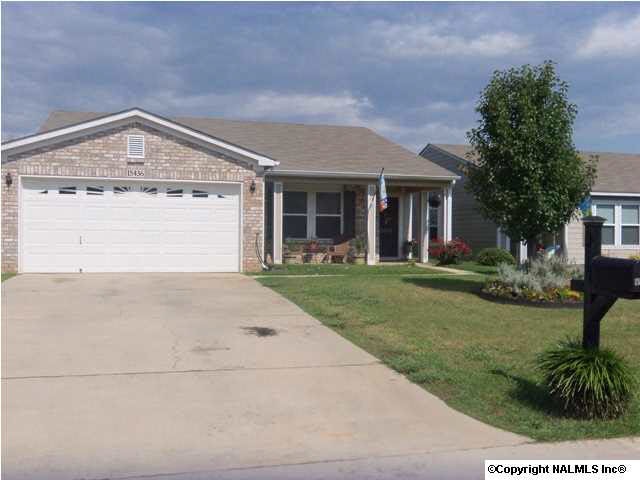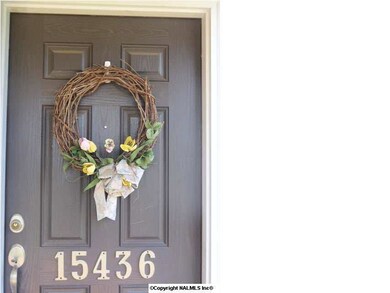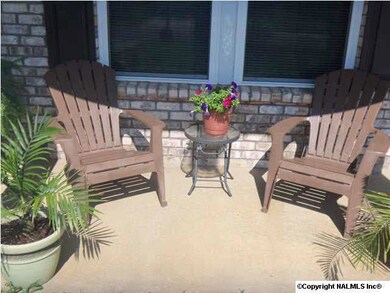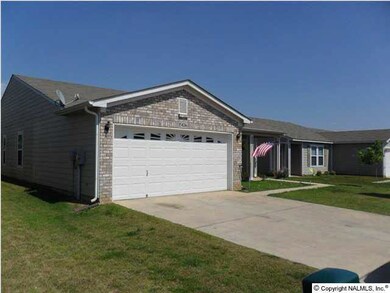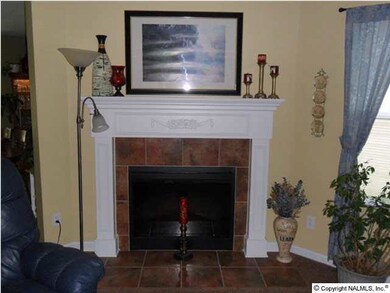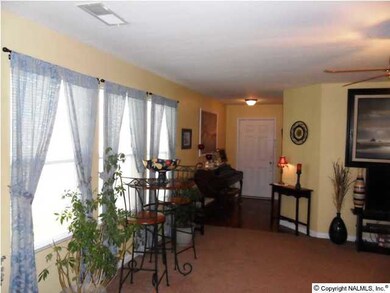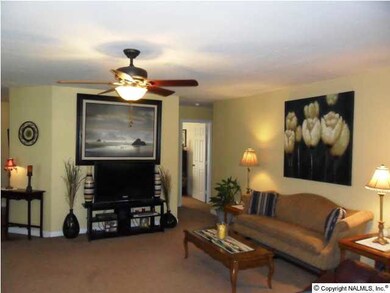
15436 Tyler Mill Dr Athens, AL 35613
Estimated Value: $243,000 - $251,984
Highlights
- ENERGY STAR Certified Homes
- 1 Fireplace
- Attic Fan
- Creekside Elementary School Rated A-
- Double Pane Windows
- Central Heating and Cooling System
About This Home
As of October 2013BEAUTIFULLY maintained rancher with open floor plan. Large living area with Beautiful fireplace opens to kitchen with island. Large pantry and inside laundry room. Isolated Master Bedroom with private bath. Beautiful backyard waiting you to grill and relax after a long days work Features privacy fence. garden spot and storage building. Finished garage. Great location just minutes from Madison and New Madison Hospital, Bridge Street and Athens.
Last Agent to Sell the Property
North Al Property Mgmt LLC License #000086723 Listed on: 07/02/2013
Home Details
Home Type
- Single Family
Est. Annual Taxes
- $1,140
Year Built
- 2008
Lot Details
- 7,405 Sq Ft Lot
- Lot Dimensions are 50 x 145
HOA Fees
- $8 Monthly HOA Fees
Home Design
- Slab Foundation
- Roof Vent Fans
Interior Spaces
- 1,680 Sq Ft Home
- Property has 1 Level
- 1 Fireplace
- Double Pane Windows
- Attic Fan
Kitchen
- Oven or Range
- Microwave
- Dishwasher
Bedrooms and Bathrooms
- 3 Bedrooms
- 2 Full Bathrooms
Schools
- East Limestone Elementary School
- East Limestone High School
Additional Features
- ENERGY STAR Certified Homes
- Central Heating and Cooling System
Listing and Financial Details
- Tax Lot 1
- Assessor Parcel Number 09 04 17 0 002 122000
Community Details
Overview
- Association Managment Association
- Mcculley Mill Subdivision
Amenities
- Common Area
Ownership History
Purchase Details
Purchase Details
Home Financials for this Owner
Home Financials are based on the most recent Mortgage that was taken out on this home.Purchase Details
Purchase Details
Purchase Details
Purchase Details
Similar Homes in the area
Home Values in the Area
Average Home Value in this Area
Purchase History
| Date | Buyer | Sale Price | Title Company |
|---|---|---|---|
| Bear Laurel J | $117,500 | Jacob Title | |
| Beard Laurel J | $105,000 | -- | |
| Siegel Sandra | -- | -- | |
| Federal National Mortgage Association | -- | -- | |
| Trustmark National Bank | -- | -- | |
| Davis Steven E | -- | -- |
Mortgage History
| Date | Status | Borrower | Loan Amount |
|---|---|---|---|
| Previous Owner | Beard Laurel J | $84,000 | |
| Closed | Davis Steven E | $0 |
Property History
| Date | Event | Price | Change | Sq Ft Price |
|---|---|---|---|---|
| 01/06/2014 01/06/14 | Off Market | $105,000 | -- | -- |
| 10/04/2013 10/04/13 | Sold | $105,000 | -4.5% | $63 / Sq Ft |
| 10/01/2013 10/01/13 | Pending | -- | -- | -- |
| 07/02/2013 07/02/13 | For Sale | $109,900 | -- | $65 / Sq Ft |
Tax History Compared to Growth
Tax History
| Year | Tax Paid | Tax Assessment Tax Assessment Total Assessment is a certain percentage of the fair market value that is determined by local assessors to be the total taxable value of land and additions on the property. | Land | Improvement |
|---|---|---|---|---|
| 2024 | $1,140 | $38,000 | $0 | $0 |
| 2023 | $1,170 | $37,220 | $0 | $0 |
| 2022 | $497 | $15,580 | $0 | $0 |
| 2021 | $451 | $14,020 | $0 | $0 |
| 2020 | $422 | $13,080 | $0 | $0 |
| 2019 | $407 | $12,560 | $0 | $0 |
| 2018 | $312 | $11,160 | $0 | $0 |
| 2017 | $300 | $11,760 | $0 | $0 |
| 2016 | $300 | $117,500 | $0 | $0 |
| 2015 | $330 | $11,760 | $0 | $0 |
| 2014 | $733 | $0 | $0 | $0 |
Agents Affiliated with this Home
-
Laura Triplett

Seller's Agent in 2013
Laura Triplett
North Al Property Mgmt LLC
(256) 653-1989
7 Total Sales
-
Catherine Best

Buyer's Agent in 2013
Catherine Best
Keller Williams Realty
(256) 679-1135
4 Total Sales
Map
Source: ValleyMLS.com
MLS Number: 364569
APN: 09-04-17-0-002-122.000
- 15630 Tillane Park Dr
- 15528 Brickman Ln
- 15561 Brickman Ln
- 15570 Tillane Park Dr
- 15580 Tillane Park Dr
- 15600 Tillane Park Dr
- 15851 Ruthie Lynn Dr
- Greenridge-C Capshaw Rd
- Flagstaff-A Capshaw Rd
- McKinley-A1 Capshaw Rd
- Winchester C Capshaw Rd
- Thorton-B Capshaw Rd
- 15802 Jackson Ln
- 15769 Ruthie Lynn Dr
- 14890 Imperial Dr
- 26170 Capshaw Rd
- Lot 5 Pepper Rd
- 14704 Calderwood St
- 14690 Birchbark St
- 14921 Mooresville Rd
- 15436 Tyler Mill Dr
- 15426 Tyler Mill Dr
- 15446 Tyler Mill Dr
- 15416 Tyler Mill Dr
- 15454 Tyler Mill Dr
- 15464 Tyler Mill Dr
- 15408 Tyler Mill Dr
- 15398 Tyler Mill Dr
- 15474 Tyler Mill Dr
- 15435 Tyler Mill Dr
- 15445 Tyler Mill Dr
- 15427 Tyler Mill Dr
- 15455 Tyler Mill Dr
- 15260 Mill Valley Dr
- 15241 Mill Valley Dr
- 15418 Mill Valley Dr
- 15388 Tyler Mill Dr
- 15417 Tyler Mill Dr
- 15407 Tyler Mill Dr
- 15465 Tyler Mill Dr
