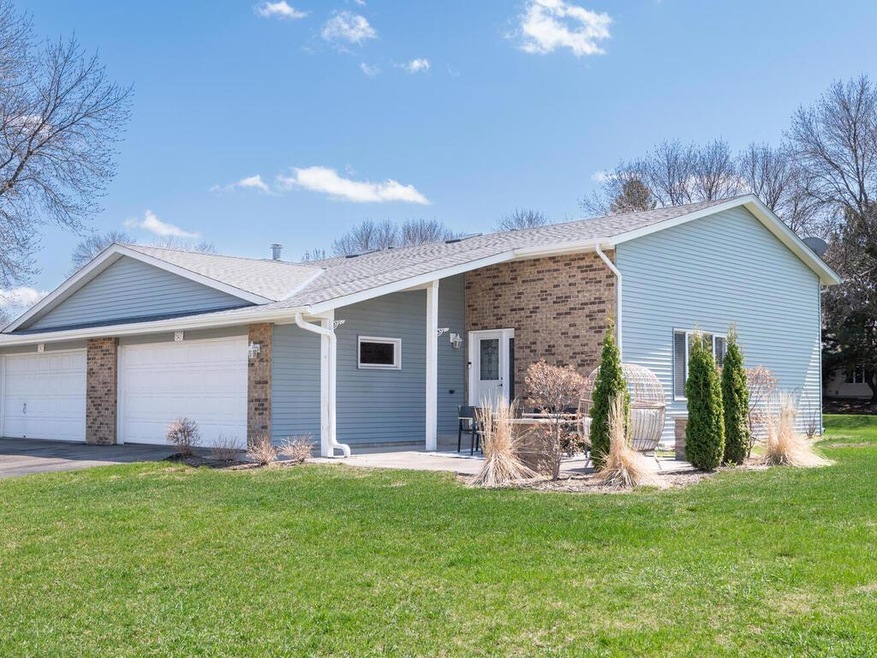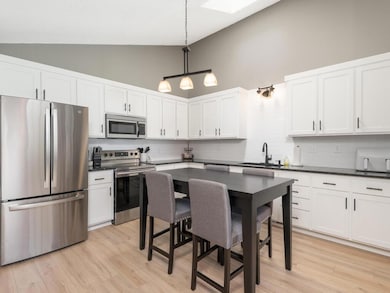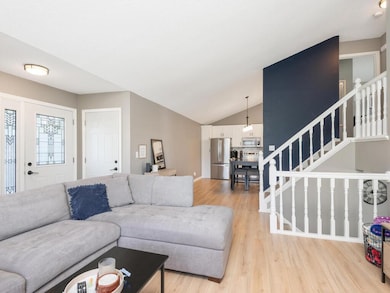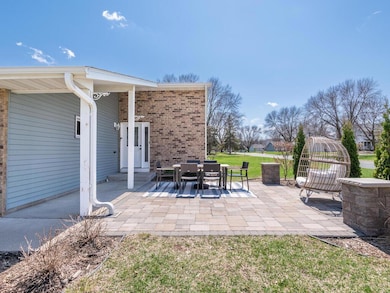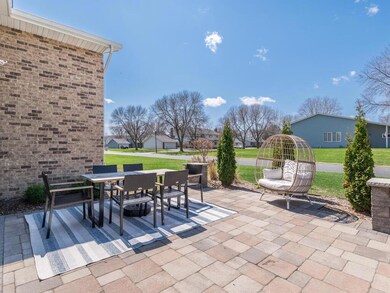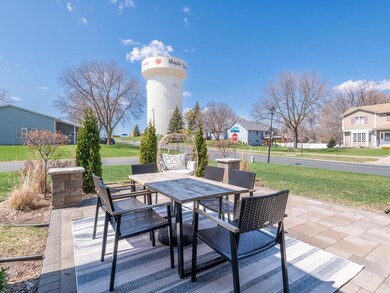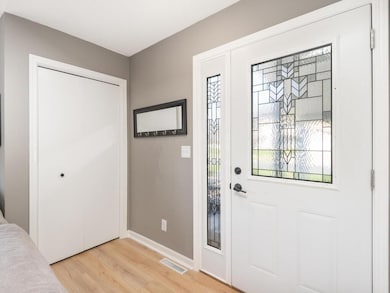
15437 95th Ave N Maple Grove, MN 55369
Highlights
- 1 Fireplace
- Corner Lot
- Front Porch
- Fernbrook Elementary School Rated A-
- Stainless Steel Appliances
- 2 Car Attached Garage
About This Home
As of May 2025Location, location, location! In the heart of Maple Grove, close to I94, Hwy 610, park & ride, North Memorial Hospital, clinics, schools, endless options for entertainment, shopping and dining, parks, lakes and trails ... there's so much you can do! Just 20 minutes to downtown Minneapolis or 30 minutes to downtown St. Paul. Everything has been updated for you. New roof 5/2023, newer siding, new furnace and AC 12/2023, new water heater 11/2022, water softener 4/2020, professionally painted 12/2023, new luxury vinyl plank flooring on main level 11/2023, new SS kitchen appliances 11/2023, new kitchen subway tile backsplash 12/2023, custom-built kitchen cabinets with soft close doors and drawers 11/2023, granite kitchen and bathroom counter tops and so much more! The main level vaulted ceiling gives the open layout a grandeur appeal with a seamless flow between living areas. Bathrooms are beautifully updated with a modern charm. Crawl space offers tons of storage beneath the main level, easily accessible (and well lit) from the laundry room. Colors are warm, neutral and inviting. Enjoy the enormous yard on a corner lot and the big beautiful patio bordered by attractive shrubs. This end-unit townhome is gorgeous and move-in ready.
Property Details
Home Type
- Multi-Family
Est. Annual Taxes
- $2,614
Year Built
- Built in 1989
Lot Details
- 8,276 Sq Ft Lot
- Lot Dimensions are 62x135
- Corner Lot
HOA Fees
- $310 Monthly HOA Fees
Parking
- 2 Car Attached Garage
- Garage Door Opener
Home Design
- Split Level Home
- Property Attached
Interior Spaces
- 1 Fireplace
- Entrance Foyer
- Family Room
- Living Room
- Utility Room
Kitchen
- Eat-In Kitchen
- Range
- Microwave
- Dishwasher
- Stainless Steel Appliances
- Disposal
Bedrooms and Bathrooms
- 2 Bedrooms
Laundry
- Dryer
- Washer
Finished Basement
- Basement Fills Entire Space Under The House
- Natural lighting in basement
Additional Features
- Front Porch
- Forced Air Heating and Cooling System
Community Details
- Association fees include maintenance structure, hazard insurance, lawn care, ground maintenance, trash, snow removal
- New Concepts Management Group Association, Phone Number (952) 922-2500
- Rice Lake North 8Th Add Subdivision
Listing and Financial Details
- Assessor Parcel Number 0911922340049
Ownership History
Purchase Details
Home Financials for this Owner
Home Financials are based on the most recent Mortgage that was taken out on this home.Purchase Details
Home Financials for this Owner
Home Financials are based on the most recent Mortgage that was taken out on this home.Purchase Details
Home Financials for this Owner
Home Financials are based on the most recent Mortgage that was taken out on this home.Purchase Details
Similar Home in Maple Grove, MN
Home Values in the Area
Average Home Value in this Area
Purchase History
| Date | Type | Sale Price | Title Company |
|---|---|---|---|
| Warranty Deed | $289,900 | Edina Realty Title | |
| Warranty Deed | $260,000 | Rg Title Llc | |
| Interfamily Deed Transfer | -- | Titlesmart Inc | |
| Warranty Deed | $115,000 | -- |
Mortgage History
| Date | Status | Loan Amount | Loan Type |
|---|---|---|---|
| Previous Owner | $251,700 | New Conventional | |
| Previous Owner | $20,000 | Stand Alone Second | |
| Previous Owner | $110,000 | New Conventional | |
| Previous Owner | $50,000 | Credit Line Revolving |
Property History
| Date | Event | Price | Change | Sq Ft Price |
|---|---|---|---|---|
| 05/23/2025 05/23/25 | Sold | $289,900 | 0.0% | $217 / Sq Ft |
| 05/05/2025 05/05/25 | Pending | -- | -- | -- |
| 04/28/2025 04/28/25 | Off Market | $289,900 | -- | -- |
| 04/26/2025 04/26/25 | For Sale | $275,000 | -- | $206 / Sq Ft |
Tax History Compared to Growth
Tax History
| Year | Tax Paid | Tax Assessment Tax Assessment Total Assessment is a certain percentage of the fair market value that is determined by local assessors to be the total taxable value of land and additions on the property. | Land | Improvement |
|---|---|---|---|---|
| 2023 | $2,790 | $249,500 | $61,200 | $188,300 |
| 2022 | $2,566 | $242,500 | $48,000 | $194,500 |
| 2021 | $2,508 | $225,400 | $57,100 | $168,300 |
| 2020 | $2,592 | $201,100 | $37,000 | $164,100 |
| 2019 | $2,352 | $197,900 | $39,000 | $158,900 |
| 2018 | $2,162 | $178,900 | $39,000 | $139,900 |
| 2017 | $2,088 | $153,300 | $42,000 | $111,300 |
| 2016 | $2,277 | $163,400 | $42,000 | $121,400 |
| 2015 | $1,848 | $133,400 | $35,000 | $98,400 |
| 2014 | -- | $124,400 | $35,000 | $89,400 |
Agents Affiliated with this Home
-
K
Seller's Agent in 2025
Kelly Kraus
Edina Realty, Inc.
-
T
Buyer's Agent in 2025
Tim Walters
The Home Buyers Inc
Map
Source: NorthstarMLS
MLS Number: 6705761
APN: 09-119-22-34-0049
- 9416 Ranchview Ln N
- 14857 92nd Place N
- 10565 Kingsview Ln N
- 14574 96th Ave N
- 10625 Juneau Ln N
- 10955 Glacier Ln N
- 9260 Blackoaks Ct N
- 14410 92nd Ave N
- 9240 Blackoaks Ln N
- 14291 92nd Ave N
- 9421 Dallas Ln N
- 9150 Comstock Ln N
- 9172 Comstock Ln N Unit 401
- 14000 96th Ave N
- 9165 Comstock Ln N Unit 106
- 16612 90th Ave N
- 16639 90th Ave N
- 16645 90th Ave N
- 8797 Blackoaks Ln N
- 16887 91st Ave N Unit 306
