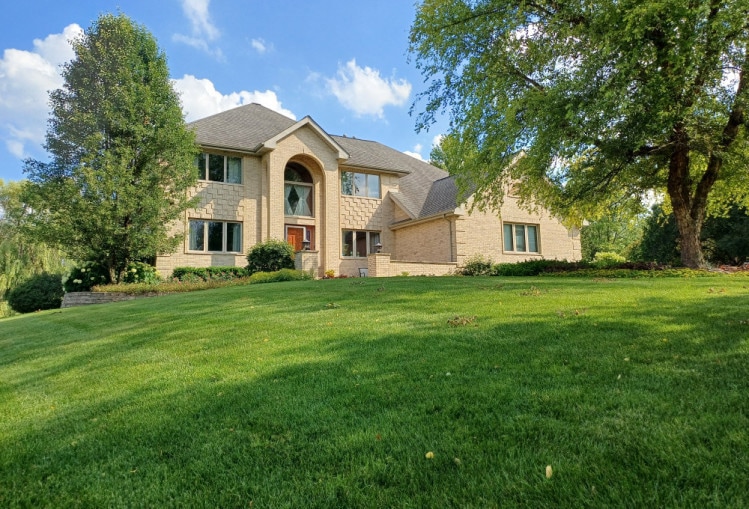
15437 Purley Ct Homer Glen, IL 60491
Highlights
- Home Theater
- Spa
- Deck
- Reed Elementary School Rated 9+
- Landscaped Professionally
- Family Room with Fireplace
About This Home
As of September 2024Spacious home with a corner walk-out basement on a 1.2 acre lot. The main-floor features a large family room with a vaulted ceiling and fireplace which opens to an eat-in kitchen with updated appliances and quartz counter tops. A large laundry, private office, music room and formal dining complete the nicely planned layout. The second floor has a open loft connecting the master suite and 3 additional bedrooms. The master suite has two large walk-in closets, along with its own balcony to enjoy the sounds of the creek running through the large wooded lot. The master bath offers a large spa tub, double sink and separate shower. The finished basement has it's own bath with shower, wet bar and another fireplace. The corner walk-out opens to a hot tub and built-in grill, along with a firepit for the whole family to enjoy. A well-built home with brick exterior over 2x6 walls, well insulated attic, 200 amp service and 220v outlet in the spacious 3-car garage.
Last Agent to Sell the Property
4 Sale Realty, Inc. License #471018458 Listed on: 07/10/2024
Home Details
Home Type
- Single Family
Est. Annual Taxes
- $14,908
Year Built
- Built in 1998
Lot Details
- Cul-De-Sac
- Landscaped Professionally
- Sprinkler System
- Wooded Lot
Parking
- 3 Car Attached Garage
- Heated Garage
- Garage Door Opener
- Driveway
Home Design
- Traditional Architecture
- Brick Exterior Construction
- Asphalt Roof
- Concrete Perimeter Foundation
Interior Spaces
- 5,448 Sq Ft Home
- 2-Story Property
- Wet Bar
- Central Vacuum
- Vaulted Ceiling
- Ceiling Fan
- Skylights
- Gas Log Fireplace
- Family Room with Fireplace
- 2 Fireplaces
- Formal Dining Room
- Home Theater
- Home Office
- Bonus Room
- Home Gym
- Home Security System
Kitchen
- Range
- Microwave
- Dishwasher
Bedrooms and Bathrooms
- 4 Bedrooms
- 4 Potential Bedrooms
- Dual Sinks
- Whirlpool Bathtub
- Separate Shower
Laundry
- Laundry on main level
- Dryer
- Washer
Finished Basement
- Walk-Out Basement
- Basement Fills Entire Space Under The House
- Fireplace in Basement
- Finished Basement Bathroom
Outdoor Features
- Spa
- Creek On Lot
- Balcony
- Deck
- Brick Porch or Patio
- Shed
- Outdoor Grill
Utilities
- Zoned Heating and Cooling
- Humidifier
- Heating System Uses Natural Gas
- 200+ Amp Service
- Well
- Water Softener is Owned
- Private or Community Septic Tank
Community Details
- Foxley Acres Subdivision
Listing and Financial Details
- Homeowner Tax Exemptions
Ownership History
Purchase Details
Home Financials for this Owner
Home Financials are based on the most recent Mortgage that was taken out on this home.Purchase Details
Similar Homes in Homer Glen, IL
Home Values in the Area
Average Home Value in this Area
Purchase History
| Date | Type | Sale Price | Title Company |
|---|---|---|---|
| Warranty Deed | $685,000 | None Listed On Document | |
| Deed | $75,000 | -- |
Mortgage History
| Date | Status | Loan Amount | Loan Type |
|---|---|---|---|
| Open | $485,000 | New Conventional | |
| Previous Owner | $300,000 | New Conventional | |
| Previous Owner | $350,000 | Unknown | |
| Previous Owner | $100,000 | Credit Line Revolving | |
| Previous Owner | $50,000 | Credit Line Revolving |
Property History
| Date | Event | Price | Change | Sq Ft Price |
|---|---|---|---|---|
| 09/05/2024 09/05/24 | Sold | $685,000 | -2.1% | $126 / Sq Ft |
| 07/22/2024 07/22/24 | Pending | -- | -- | -- |
| 07/12/2024 07/12/24 | For Sale | $699,900 | -- | $128 / Sq Ft |
Tax History Compared to Growth
Tax History
| Year | Tax Paid | Tax Assessment Tax Assessment Total Assessment is a certain percentage of the fair market value that is determined by local assessors to be the total taxable value of land and additions on the property. | Land | Improvement |
|---|---|---|---|---|
| 2023 | $15,687 | $221,823 | $46,656 | $175,167 |
| 2022 | $14,908 | $209,806 | $43,317 | $166,489 |
| 2021 | $13,503 | $198,774 | $41,039 | $157,735 |
| 2020 | $13,543 | $191,460 | $39,529 | $151,931 |
| 2019 | $12,846 | $194,702 | $38,027 | $156,675 |
| 2018 | $13,346 | $187,958 | $37,591 | $150,367 |
| 2017 | $13,495 | $188,112 | $36,539 | $151,573 |
| 2016 | $13,189 | $200,969 | $42,331 | $158,638 |
| 2015 | $14,131 | $193,425 | $40,742 | $152,683 |
| 2014 | $14,131 | $189,428 | $39,900 | $149,528 |
| 2013 | $14,131 | $189,428 | $39,900 | $149,528 |
Agents Affiliated with this Home
-

Seller's Agent in 2024
Jackie Grieshamer
4 Sale Realty, Inc.
(630) 669-6830
4 in this area
370 Total Sales
-

Buyer's Agent in 2024
Mark Javier
Chicagoland Brokers, Inc.
(773) 809-5463
2 in this area
26 Total Sales
Map
Source: Midwest Real Estate Data (MRED)
MLS Number: 12107340
APN: 16-05-05-205-020
- 15450 W Purley Ct
- 15442 W Purley Ct
- 13714 S Janas Pkwy
- 16045 W 139th St
- 13851 S Janas Pkwy
- 13920 Oak St
- 13908 S Elm St
- 13920 S Elm St
- 15629 W 139th St
- 14000 West St
- 3.1 Acres Archer Ave
- 1.7 Acres Archer Ave
- 14204 Lemont Rd
- 15551 W 143rd St
- 13302 Archer Ave
- 14840 W 139th St
- 1365 State St
- 5 Melissa Dr
- 13745 S King Rd
- 15082 131st St
