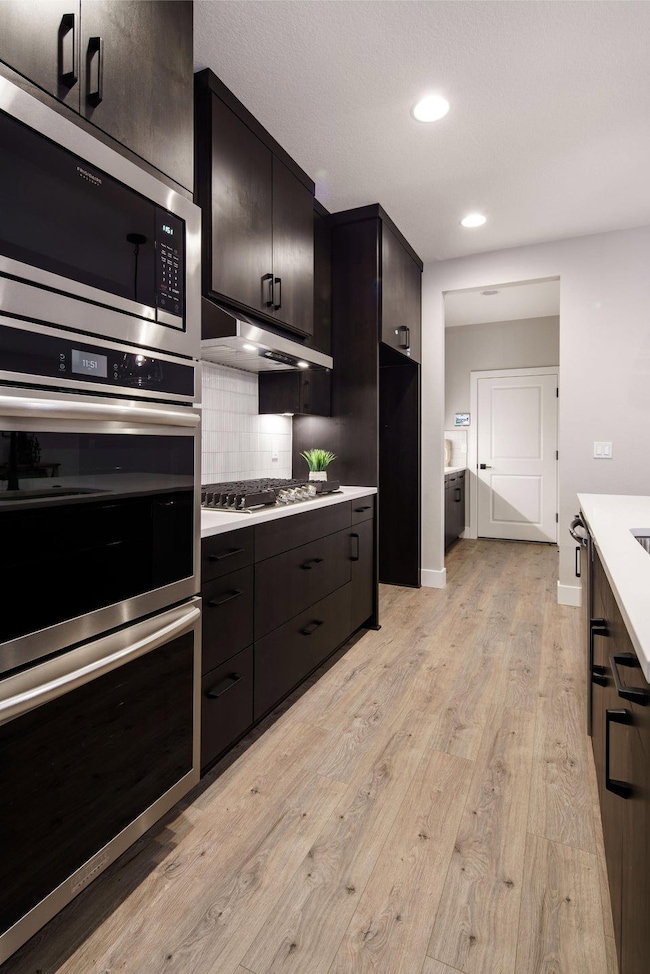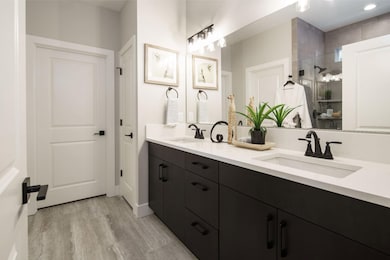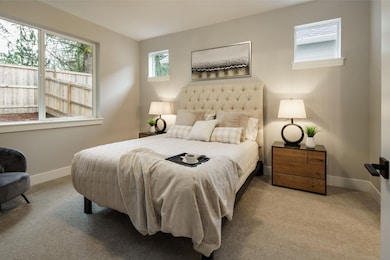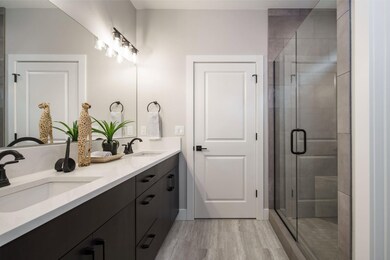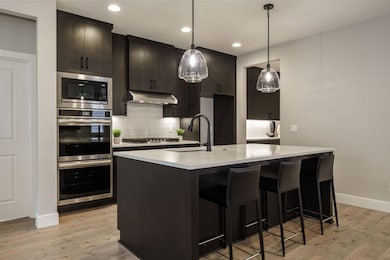Contemporary yet timeless, the Pinehurst is designed to grow with you, with 3 to 4 bedrooms, including a primary suite on the main level, and 2.5 baths. An included 3-car garage offers ample parking or extra space for storage or a workshop. Gracious covered porches, available in select plans, welcome you and guests to a light-filled entryway. The Pinehurst makes every inch count in this open and bright plan of 1,991 square feet. No space is wasted here, with everyday conveniences and comforts integrated seamlessly throughout the floor plan. A powder room is located just down the hall for ease and privacy. A few steps further down the hall is where the Pinehurst really shines. The open plan feels spacious and inviting with a large great room that connects naturally to an adjoining dining area and gourmet kitchen. Each room includes abundant character and opportunities for personalization, like coffered ceilings, a fireplace, and more. Large windows drench the main living areas in natural light, and an included covered patio off the great rooms promises effortless indoor-outdoor living. Home chefs and entertainers will appreciate the large and well-appointed kitchen that’s fit for weeknight dinners as well as special celebrations. A center island with optional extension makes prepping and cooking a pleasure, while plenty of counter and cabinet space keeps kitchen necessities within easy reach. A luxurious primary suite on the main floor is situated at the back of the home...


