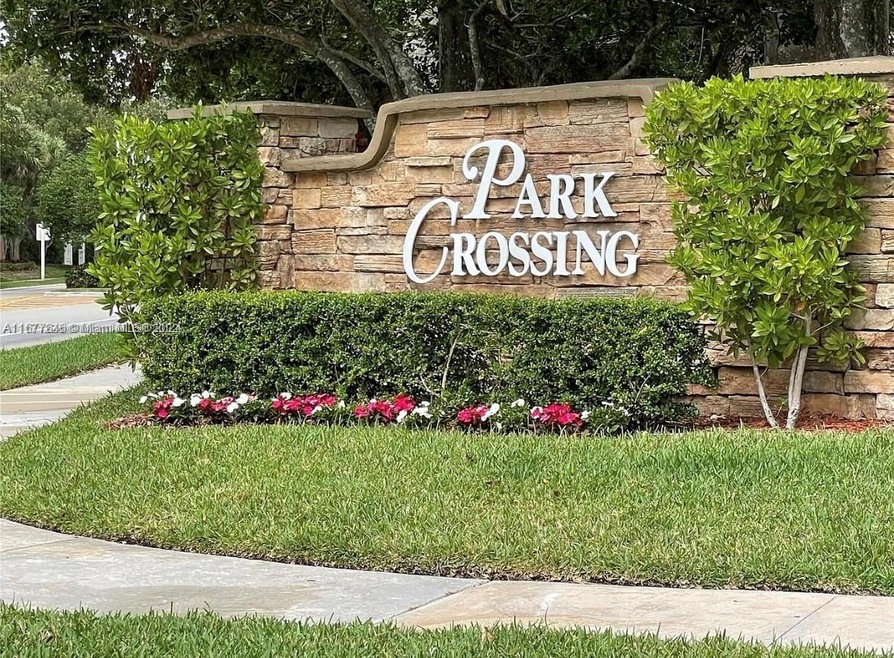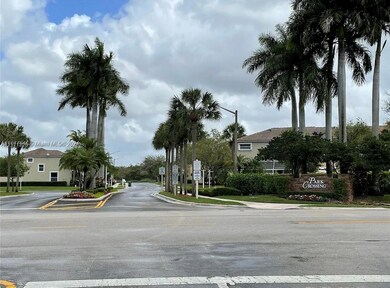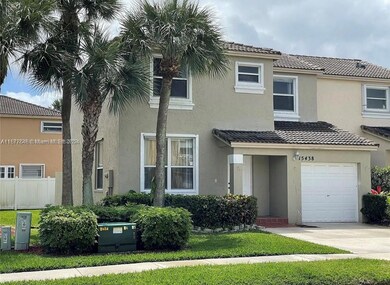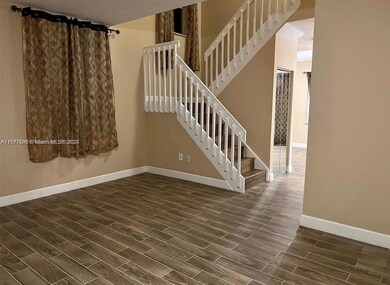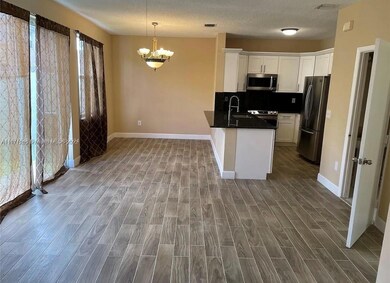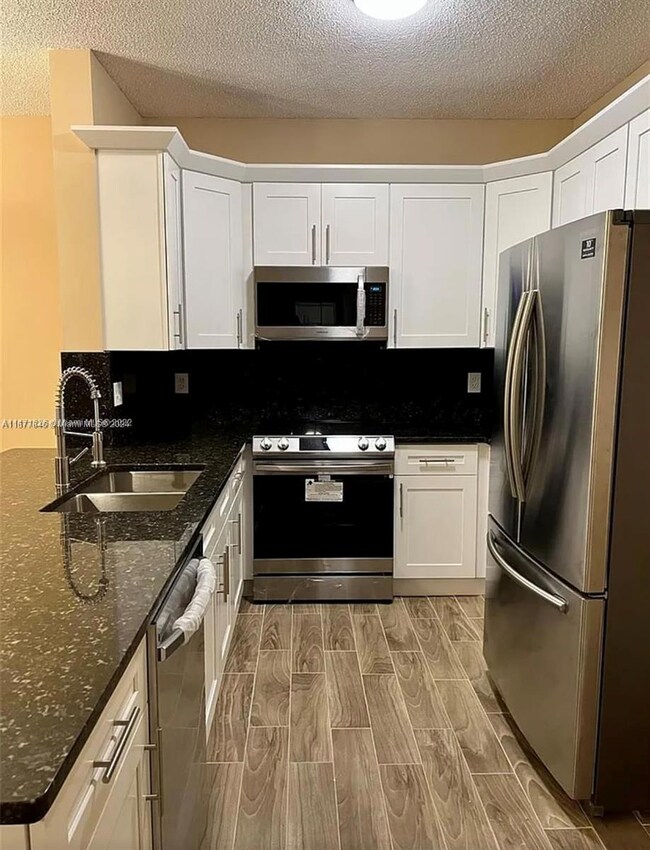
15438 NW 12th Place Pembroke Pines, FL 33028
Towngate NeighborhoodHighlights
- Community Pool
- Tennis Courts
- Community Barbecue Grill
- Silver Palms Elementary School Rated A-
- 1 Car Attached Garage
- Ceramic Tile Flooring
About This Home
As of November 2024Welcome to this newly renovated 3-bedroom, 2.5-bathroom townhouse nestled in the tranquil Park Crossing sub-community within Towngate, Pembroke Pines. This beautiful property features modern updates throughout, including a spacious kitchen with new appliances and fresh paint throughout. Enjoy the convenience of an attached garage and a spacious patio perfect for relaxing or entertaining. Located at the heart of Pembroke Pines, close to parks, shopping, and dining, this townhouse offers both comfort and convenience. Don't miss out on this opportunity to make this your new home!
Last Agent to Sell the Property
Crescent Realty, LLC License #3486284 Listed on: 10/16/2024
Townhouse Details
Home Type
- Townhome
Est. Annual Taxes
- $8,519
Year Built
- Built in 1996
HOA Fees
- $300 Monthly HOA Fees
Parking
- 1 Car Attached Garage
- Guest Parking
Home Design
- Split Level Home
- Concrete Block And Stucco Construction
Interior Spaces
- 1,719 Sq Ft Home
- 2-Story Property
- Ceiling Fan
- Ceramic Tile Flooring
Kitchen
- Electric Range
- Microwave
- Dishwasher
Bedrooms and Bathrooms
- 3 Bedrooms
Laundry
- Dryer
- Washer
Schools
- Silver Palms Elementary School
- Walter C. Young Middle School
- Flanagan;Charls High School
Additional Features
- West of U.S. Route 1
- Central Heating and Cooling System
Listing and Financial Details
- Assessor Parcel Number 514009180860
Community Details
Overview
- Towngate Condos
- Park Crossing Subdivision
Amenities
- Community Barbecue Grill
Recreation
- Tennis Courts
- Community Basketball Court
- Handball Court
- Community Playground
- Community Pool
- Bike Trail
Pet Policy
- Pets Allowed
- Pet Size Limit
Ownership History
Purchase Details
Home Financials for this Owner
Home Financials are based on the most recent Mortgage that was taken out on this home.Purchase Details
Purchase Details
Purchase Details
Home Financials for this Owner
Home Financials are based on the most recent Mortgage that was taken out on this home.Purchase Details
Home Financials for this Owner
Home Financials are based on the most recent Mortgage that was taken out on this home.Purchase Details
Purchase Details
Home Financials for this Owner
Home Financials are based on the most recent Mortgage that was taken out on this home.Similar Homes in the area
Home Values in the Area
Average Home Value in this Area
Purchase History
| Date | Type | Sale Price | Title Company |
|---|---|---|---|
| Warranty Deed | $520,000 | Home Partners Title Services | |
| Warranty Deed | $520,000 | Home Partners Title Services | |
| Quit Claim Deed | $60,000 | Farbstein David R | |
| Interfamily Deed Transfer | -- | Attorney | |
| Warranty Deed | $262,000 | Beacon Title Services | |
| Interfamily Deed Transfer | -- | -- | |
| Warranty Deed | $125,000 | -- | |
| Deed | $116,600 | -- |
Mortgage History
| Date | Status | Loan Amount | Loan Type |
|---|---|---|---|
| Open | $416,000 | New Conventional | |
| Closed | $416,000 | New Conventional | |
| Previous Owner | $209,600 | Fannie Mae Freddie Mac | |
| Previous Owner | $135,000 | No Value Available | |
| Previous Owner | $110,700 | New Conventional |
Property History
| Date | Event | Price | Change | Sq Ft Price |
|---|---|---|---|---|
| 11/18/2024 11/18/24 | Sold | $520,000 | -1.0% | $303 / Sq Ft |
| 10/19/2024 10/19/24 | Pending | -- | -- | -- |
| 10/16/2024 10/16/24 | For Sale | $525,000 | -- | $305 / Sq Ft |
Tax History Compared to Growth
Tax History
| Year | Tax Paid | Tax Assessment Tax Assessment Total Assessment is a certain percentage of the fair market value that is determined by local assessors to be the total taxable value of land and additions on the property. | Land | Improvement |
|---|---|---|---|---|
| 2025 | $8,850 | $444,010 | $37,260 | $406,750 |
| 2024 | $8,519 | $444,010 | $37,260 | $406,750 |
| 2023 | $8,519 | $424,670 | $37,260 | $387,410 |
| 2022 | $6,916 | $344,940 | $0 | $0 |
| 2021 | $6,334 | $313,590 | $37,260 | $276,330 |
| 2020 | $5,973 | $293,260 | $37,260 | $256,000 |
| 2019 | $5,733 | $278,380 | $37,260 | $241,120 |
| 2018 | $5,177 | $254,070 | $29,810 | $224,260 |
| 2017 | $4,864 | $233,290 | $0 | $0 |
| 2016 | $4,623 | $212,090 | $0 | $0 |
| 2015 | $4,377 | $192,810 | $0 | $0 |
| 2014 | $3,931 | $175,290 | $0 | $0 |
| 2013 | -- | $159,360 | $29,810 | $129,550 |
Agents Affiliated with this Home
-
A
Seller's Agent in 2024
Arshad Saeed
Crescent Realty, LLC
(954) 554-2909
1 in this area
6 Total Sales
-

Buyer's Agent in 2024
Andrea Ferreira
The Keyes Company
(954) 303-8289
1 in this area
26 Total Sales
Map
Source: MIAMI REALTORS® MLS
MLS Number: A11677646
APN: 51-40-09-18-0860
- 15472 NW 12th Ct
- 1370 NW 154th Ave Unit 62
- 1437 NW 154th Ln
- 15522 NW 12th Ct
- 15677 NW 12th Manor
- 15683 NW 12th Rd
- 15376 NW 14th Manor
- 15578 NW 12th Ct
- 15651 NW 14th Ct
- 1474 NW 153rd Ln
- 1374 NW 159th Ave
- 801 NW 156th Ave
- 15343 NW 14th Rd
- 15107 NW 8th St
- 1447 NW 159th Ln
- 775 NW 154th Ave
- 15104 NW 7th Ct
- 1562 NW 157th Ave
- 1240 NW 161st Ave
- 14260 NW 18th Place
