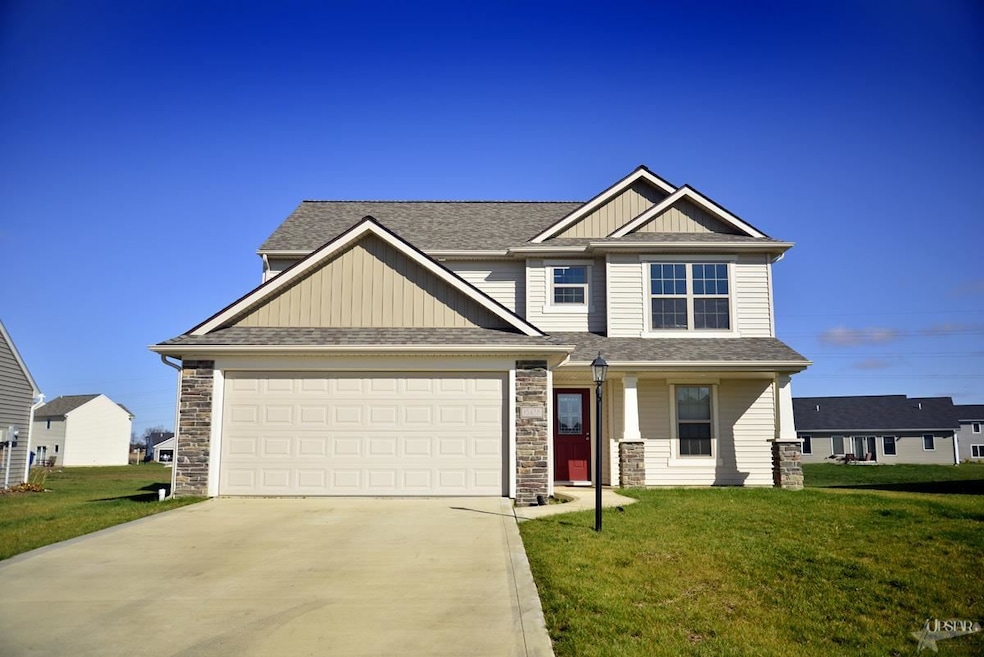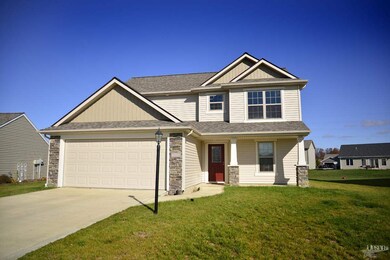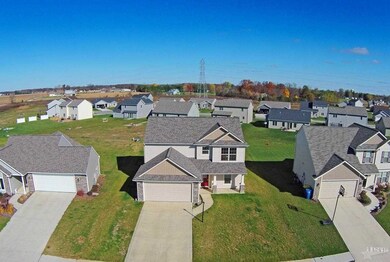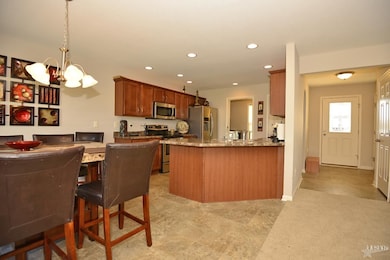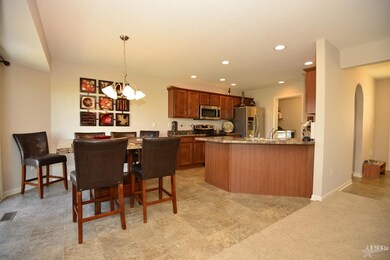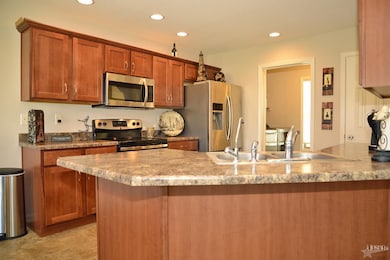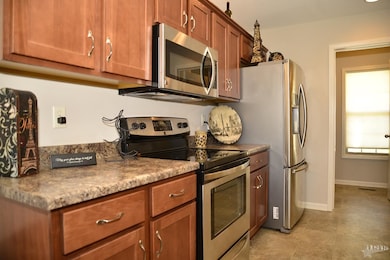
15438 Towne Gardens Ct Huntertown, IN 46748
Highlights
- Covered Patio or Porch
- 2 Car Attached Garage
- Walk-In Closet
- Carroll High School Rated A
- Double Vanity
- Breakfast Bar
About This Home
As of July 2015This almost new home is in pristine condition offering 4 bedrooms and 2.5 baths decorated in all neutral colors. A covered front porch is welcoming and perfect for a relaxing evening. The open main floor is ideal for everyday living, as well as entertaining guests. The great room blends into the beautiful kitchen equipped with an abundance of cabinetry finished with crown molding, a breakfast bar for casual meals, pantry, plus all kitchen appliances are included. The dining nook offers direct access to the backyard patio. A convenient main floor laundry room provides shelving for storage. All 4 bedrooms are located upstairs. The master suite includes a private bath with twin sink vanity and walk-in closet. Plenty of storage space is available in the attic storage area or 2 car garage with finished interior. Special details of this energy efficient home includes arched foyer entrance to kitchen, painted trim, Spanish lace ceilings and 6-panel doors throughout. Located on a quiet cul-de-sac in desirable NWAC school system, within minutes of Fort Wayne, this lovely home has wonderful curb appeal with stone on the elevation and dimensional shingles.
Last Agent to Sell the Property
Shannon Warner
Keller Williams Realty Group Listed on: 06/01/2015

Home Details
Home Type
- Single Family
Est. Annual Taxes
- $1,427
Year Built
- Built in 2013
Lot Details
- 10,061 Sq Ft Lot
- Lot Dimensions are 59x150x79x144
- Level Lot
HOA Fees
- $10 Monthly HOA Fees
Parking
- 2 Car Attached Garage
- Garage Door Opener
- Driveway
Home Design
- Slab Foundation
- Stone Exterior Construction
- Vinyl Construction Material
Interior Spaces
- 1,795 Sq Ft Home
- 2-Story Property
- Entrance Foyer
- Storage In Attic
Kitchen
- Breakfast Bar
- Laminate Countertops
- Disposal
Bedrooms and Bathrooms
- 4 Bedrooms
- En-Suite Primary Bedroom
- Walk-In Closet
- Double Vanity
Laundry
- Laundry on main level
- Electric Dryer Hookup
Outdoor Features
- Covered Patio or Porch
Utilities
- Forced Air Heating and Cooling System
- Heating System Uses Gas
Listing and Financial Details
- Assessor Parcel Number 02-02-18-330-012.000-058
Ownership History
Purchase Details
Home Financials for this Owner
Home Financials are based on the most recent Mortgage that was taken out on this home.Purchase Details
Home Financials for this Owner
Home Financials are based on the most recent Mortgage that was taken out on this home.Purchase Details
Similar Homes in Huntertown, IN
Home Values in the Area
Average Home Value in this Area
Purchase History
| Date | Type | Sale Price | Title Company |
|---|---|---|---|
| Quit Claim Deed | -- | None Available | |
| Warranty Deed | -- | None Available | |
| Corporate Deed | -- | None Available | |
| Corporate Deed | -- | Titan Title Services Llc |
Mortgage History
| Date | Status | Loan Amount | Loan Type |
|---|---|---|---|
| Closed | $250,000 | Credit Line Revolving | |
| Closed | $121,600 | New Conventional | |
| Previous Owner | $147,184 | FHA |
Property History
| Date | Event | Price | Change | Sq Ft Price |
|---|---|---|---|---|
| 10/01/2022 10/01/22 | Rented | $1,850 | 0.0% | -- |
| 09/15/2022 09/15/22 | Under Contract | -- | -- | -- |
| 09/09/2022 09/09/22 | For Rent | $1,850 | +12.1% | -- |
| 02/21/2021 02/21/21 | Rented | $1,650 | -5.7% | -- |
| 01/29/2021 01/29/21 | Under Contract | -- | -- | -- |
| 01/24/2021 01/24/21 | For Rent | $1,750 | +6.1% | -- |
| 01/10/2020 01/10/20 | Rented | $1,650 | 0.0% | -- |
| 12/11/2019 12/11/19 | Under Contract | -- | -- | -- |
| 11/27/2019 11/27/19 | Price Changed | $1,650 | -2.9% | $1 / Sq Ft |
| 11/09/2019 11/09/19 | Price Changed | $1,700 | -5.6% | $1 / Sq Ft |
| 10/29/2019 10/29/19 | For Rent | $1,800 | +5.9% | -- |
| 07/25/2016 07/25/16 | Rented | $1,700 | 0.0% | -- |
| 06/22/2016 06/22/16 | Under Contract | -- | -- | -- |
| 05/01/2016 05/01/16 | For Rent | $1,700 | -5.6% | -- |
| 07/31/2015 07/31/15 | Rented | $1,800 | +5.9% | -- |
| 07/30/2015 07/30/15 | Under Contract | -- | -- | -- |
| 07/14/2015 07/14/15 | For Rent | $1,700 | 0.0% | -- |
| 07/10/2015 07/10/15 | Sold | $152,000 | -1.9% | $85 / Sq Ft |
| 06/09/2015 06/09/15 | Pending | -- | -- | -- |
| 06/01/2015 06/01/15 | For Sale | $154,900 | +3.3% | $86 / Sq Ft |
| 02/21/2014 02/21/14 | Sold | $149,900 | -3.5% | $84 / Sq Ft |
| 01/17/2014 01/17/14 | Pending | -- | -- | -- |
| 08/07/2013 08/07/13 | For Sale | $155,300 | -- | $87 / Sq Ft |
Tax History Compared to Growth
Tax History
| Year | Tax Paid | Tax Assessment Tax Assessment Total Assessment is a certain percentage of the fair market value that is determined by local assessors to be the total taxable value of land and additions on the property. | Land | Improvement |
|---|---|---|---|---|
| 2024 | $3,402 | $229,100 | $25,900 | $203,200 |
| 2022 | $2,567 | $166,400 | $22,500 | $143,900 |
| 2021 | $2,537 | $153,000 | $24,000 | $129,000 |
| 2020 | $2,542 | $145,800 | $24,100 | $121,700 |
| 2019 | $2,633 | $145,800 | $26,200 | $119,600 |
| 2018 | $2,638 | $144,000 | $26,700 | $117,300 |
| 2017 | $2,775 | $142,600 | $26,500 | $116,100 |
| 2016 | $3,205 | $160,000 | $30,900 | $129,100 |
| 2014 | $1,427 | $152,400 | $27,400 | $125,000 |
| 2013 | -- | $500 | $500 | $0 |
Agents Affiliated with this Home
-
M
Seller's Agent in 2022
Matthew Schrader
Regan & Ferguson Group
(260) 249-4253
27 Total Sales
-

Buyer's Agent in 2021
Anna Marquardt
Coldwell Banker Real Estate Gr
(260) 466-6741
102 Total Sales
-

Buyer's Agent in 2016
George Raptis
Mike Thomas Assoc., Inc
(260) 710-1834
142 Total Sales
-
S
Seller's Agent in 2015
Shannon Warner
Keller Williams Realty Group
-

Seller Co-Listing Agent in 2015
Aaron Hoover
Keller Williams Realty Group
(260) 460-7707
59 Total Sales
-
M
Seller's Agent in 2014
Melanie Davenport
Coldwell Banker Real Estate Group
Map
Source: Indiana Regional MLS
MLS Number: 201525079
APN: 02-02-18-330-012.000-058
- 2115 Myers Dr
- Integrity 2080S Plan at Emrich Hills
- 0 Rolling Oaks St Unit 36435939
- 1472 Pyke Grove Pass
- 223 E Basalt Dr
- 14915 Gemini Dr
- 16000 Lima Rd
- 15908 Walnut St
- 1611 Pheasant Run
- 1661 Anconia Cove
- 12700 N 3
- 1492 Monte Carlo Dr
- 1480 Monte Carlo Dr
- 1466 Monte Carlo Dr
- 15926 Continental Dr
- 1426 Rabbit Run
- 4805 Woods Rd
- 1429 Ashville Dr
- 15009 Hedgebrook Dr
- 15003 Hedgebrook Dr
