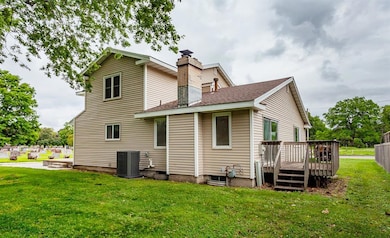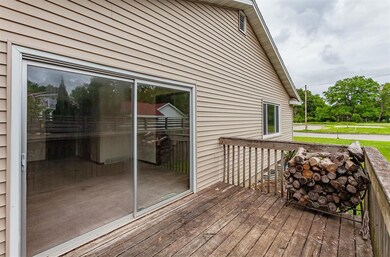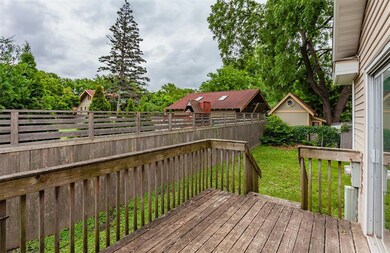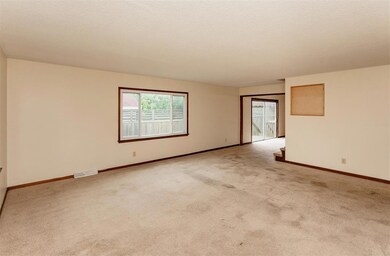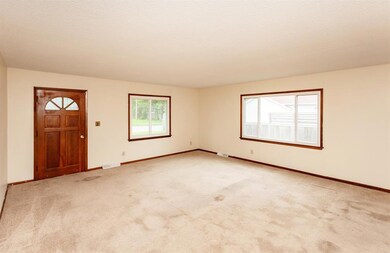1544 48th St Des Moines, IA 50311
Waveland Park NeighborhoodEstimated payment $2,190/month
Highlights
- Deck
- Central Air
- Family Room
- No HOA
- Central Vacuum
- Dining Area
About This Home
Spacious living awaits! This expansive 5-bedroom, 4-bathroom two-story home is nestled in a park-like setting, offering privacy, tranquility, and room to grow. Inside, you'll find generously sized rooms throughout—perfect for buyers who need space to spread out, work from home, or host guests with ease.
The warm and inviting family room features a wood-burning fireplace, ideal for cozy nights in. While the home could use some updating, it’s priced nearly $80,000 below assessed value, offering incredible potential for customization and instant equity.
Don't miss this rare opportunity to own a large home in a beautiful setting—bring your vision and make it your own!
Home Details
Home Type
- Single Family
Year Built
- Built in 1971
Lot Details
- 0.26 Acre Lot
- Lot Dimensions are 100x112.2
- Property is zoned R1-60
Home Design
- Brick Exterior Construction
- Block Foundation
- Asphalt Shingled Roof
- Vinyl Siding
Interior Spaces
- 2,524 Sq Ft Home
- 2-Story Property
- Central Vacuum
- Wood Burning Fireplace
- Family Room
- Dining Area
- Carpet
- Dishwasher
- Unfinished Basement
Bedrooms and Bathrooms
Parking
- 1 Car Attached Garage
- Driveway
Outdoor Features
- Deck
Utilities
- Central Air
- Heating System Uses Gas
Community Details
- No Home Owners Association
Listing and Financial Details
- Assessor Parcel Number 10005082001000
Map
Home Values in the Area
Average Home Value in this Area
Tax History
| Year | Tax Paid | Tax Assessment Tax Assessment Total Assessment is a certain percentage of the fair market value that is determined by local assessors to be the total taxable value of land and additions on the property. | Land | Improvement |
|---|---|---|---|---|
| 2025 | $7,990 | $398,200 | $54,600 | $343,600 |
| 2024 | $7,990 | $358,100 | $48,400 | $309,700 |
| 2023 | $0 | $429,600 | $28,400 | $401,200 |
| 2022 | -- | $370,200 | $28,400 | $341,800 |
| 2021 | $0 | $370,200 | $28,400 | $341,800 |
| 2020 | $0 | $341,900 | $28,400 | $313,500 |
| 2019 | $0 | $341,900 | $28,400 | $313,500 |
| 2018 | $0 | $309,700 | $28,400 | $281,300 |
| 2017 | $0 | $309,700 | $28,400 | $281,300 |
| 2016 | $0 | $178,000 | $28,000 | $150,000 |
| 2015 | $0 | $178,000 | $28,000 | $150,000 |
| 2014 | -- | $158,000 | $28,500 | $129,500 |
Property History
| Date | Event | Price | List to Sale | Price per Sq Ft |
|---|---|---|---|---|
| 10/24/2025 10/24/25 | Price Changed | $289,900 | -3.3% | $115 / Sq Ft |
| 09/23/2025 09/23/25 | Price Changed | $299,900 | -3.2% | $119 / Sq Ft |
| 08/19/2025 08/19/25 | Price Changed | $309,900 | -3.1% | $123 / Sq Ft |
| 08/04/2025 08/04/25 | Price Changed | $319,900 | -3.0% | $127 / Sq Ft |
| 07/21/2025 07/21/25 | Price Changed | $329,900 | -2.9% | $131 / Sq Ft |
| 07/07/2025 07/07/25 | Price Changed | $339,900 | -2.9% | $135 / Sq Ft |
| 06/24/2025 06/24/25 | For Sale | $349,900 | -- | $139 / Sq Ft |
Purchase History
| Date | Type | Sale Price | Title Company |
|---|---|---|---|
| Warranty Deed | $240,000 | None Listed On Document | |
| Warranty Deed | $793,000 | None Listed On Document | |
| Warranty Deed | $200,000 | None Listed On Document | |
| Warranty Deed | $48,000 | None Listed On Document | |
| Quit Claim Deed | -- | None Listed On Document | |
| Warranty Deed | $257,500 | None Listed On Document |
Source: Des Moines Area Association of REALTORS®
MLS Number: 720870
APN: 100-05082001000
- 4925 Franklin Ave
- 1539 56th St
- 2107 52nd St Unit 2017
- 2415 44th St
- 2300 Beaver Ave
- 1335 39th St Unit 1335 39th
- 4010 University
- 1229 Merle Hay Rd
- 5902 Hickman Rd
- 2923 49th Place
- 3721 Cottage Grove Ave
- 3721 Cottage Grove Ave
- 1417 Beaver Ave
- 1413 63rd St
- 1260 34th St
- 1219 34th St
- 1148 63rd St
- 3201 Forest Ave
- 5813 New York Ave
- 3103-3109 Forest Ave


