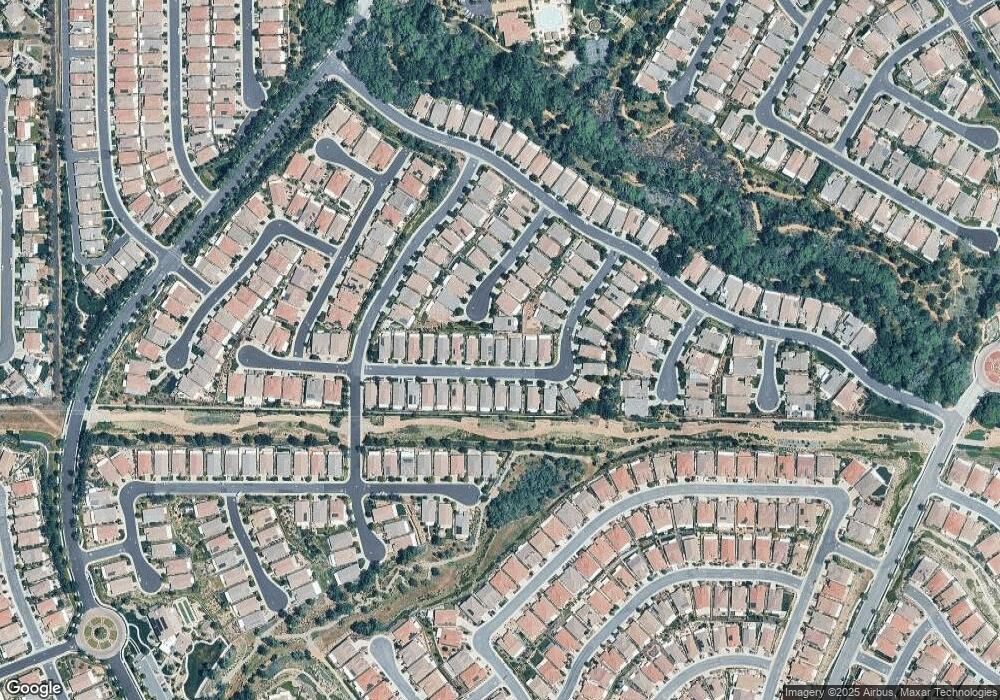1544 Big Bend Beaumont, CA 92223
Estimated Value: $467,000 - $478,095
2
Beds
2
Baths
1,794
Sq Ft
$262/Sq Ft
Est. Value
About This Home
This home is located at 1544 Big Bend, Beaumont, CA 92223 and is currently estimated at $470,774, approximately $262 per square foot. 1544 Big Bend is a home located in Riverside County with nearby schools including Palm Innovation Academy, San Gorgonio Middle School, and Beaumont Senior High School.
Ownership History
Date
Name
Owned For
Owner Type
Purchase Details
Closed on
Apr 12, 2022
Sold by
Driscoll and Kelvin
Bought by
Eula Johnetta Driscoll Revocable Living Trust
Current Estimated Value
Home Financials for this Owner
Home Financials are based on the most recent Mortgage that was taken out on this home.
Original Mortgage
$320,000
Outstanding Balance
$296,788
Interest Rate
3.76%
Mortgage Type
New Conventional
Estimated Equity
$173,986
Purchase Details
Closed on
Oct 21, 2008
Sold by
Driscoll Eula Johnetta
Bought by
Driscoll Eula Johnetta
Purchase Details
Closed on
Oct 3, 2007
Sold by
K Hovnanians 4 Seasons At Beaumont Llc
Bought by
Driscoll Eula Johnetta
Home Financials for this Owner
Home Financials are based on the most recent Mortgage that was taken out on this home.
Original Mortgage
$160,950
Interest Rate
6.42%
Mortgage Type
Purchase Money Mortgage
Create a Home Valuation Report for This Property
The Home Valuation Report is an in-depth analysis detailing your home's value as well as a comparison with similar homes in the area
Home Values in the Area
Average Home Value in this Area
Purchase History
| Date | Buyer | Sale Price | Title Company |
|---|---|---|---|
| Eula Johnetta Driscoll Revocable Living Trust | -- | Lawyers Title | |
| Driscoll Jacqueline | -- | None Listed On Document | |
| Driscoll Eula Johnetta | -- | None Available | |
| Driscoll Eula Johnetta | $261,500 | First American Title Company |
Source: Public Records
Mortgage History
| Date | Status | Borrower | Loan Amount |
|---|---|---|---|
| Open | Driscoll Jacqueline | $320,000 | |
| Previous Owner | Driscoll Eula Johnetta | $160,950 |
Source: Public Records
Tax History
| Year | Tax Paid | Tax Assessment Tax Assessment Total Assessment is a certain percentage of the fair market value that is determined by local assessors to be the total taxable value of land and additions on the property. | Land | Improvement |
|---|---|---|---|---|
| 2025 | $6,315 | $467,807 | $56,313 | $411,494 |
| 2023 | $6,315 | $449,643 | $54,127 | $395,516 |
| 2022 | $4,627 | $323,654 | $111,390 | $212,264 |
| 2021 | $4,543 | $317,308 | $109,206 | $208,102 |
| 2020 | $4,475 | $312,790 | $107,120 | $205,670 |
| 2019 | $4,359 | $303,680 | $104,000 | $199,680 |
| 2018 | $4,254 | $292,000 | $100,000 | $192,000 |
| 2017 | $3,837 | $261,000 | $90,000 | $171,000 |
Source: Public Records
Map
Nearby Homes
- 1533 Big Bend
- 1538 Green Creek Trail
- 1534 Green Creek Trail
- 1514 Green Creek Trail
- 279 Bartram Trail
- 1576 Timberline
- 1542 Timberline
- 186 Canary Creek
- 193 Kettle Creek
- 180 Kettle Creek
- 322 Forked Run
- 283 White Sands St
- 381 Nesting Bird
- 279 White Sands St
- 1457 Faircliff St
- 132 Slippery Rock Creek
- 383 Song Bird
- 1476 Signal Peak
- 1525 Granite Creek
- 1596 Four Seasons Cir
