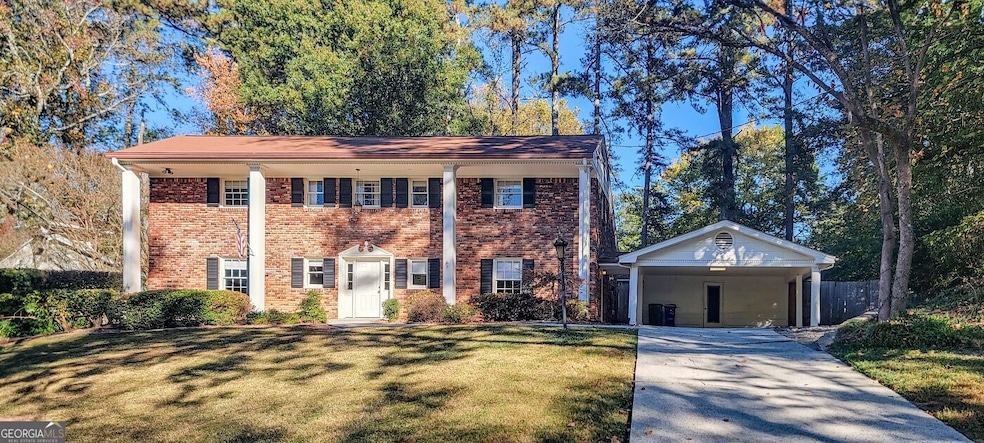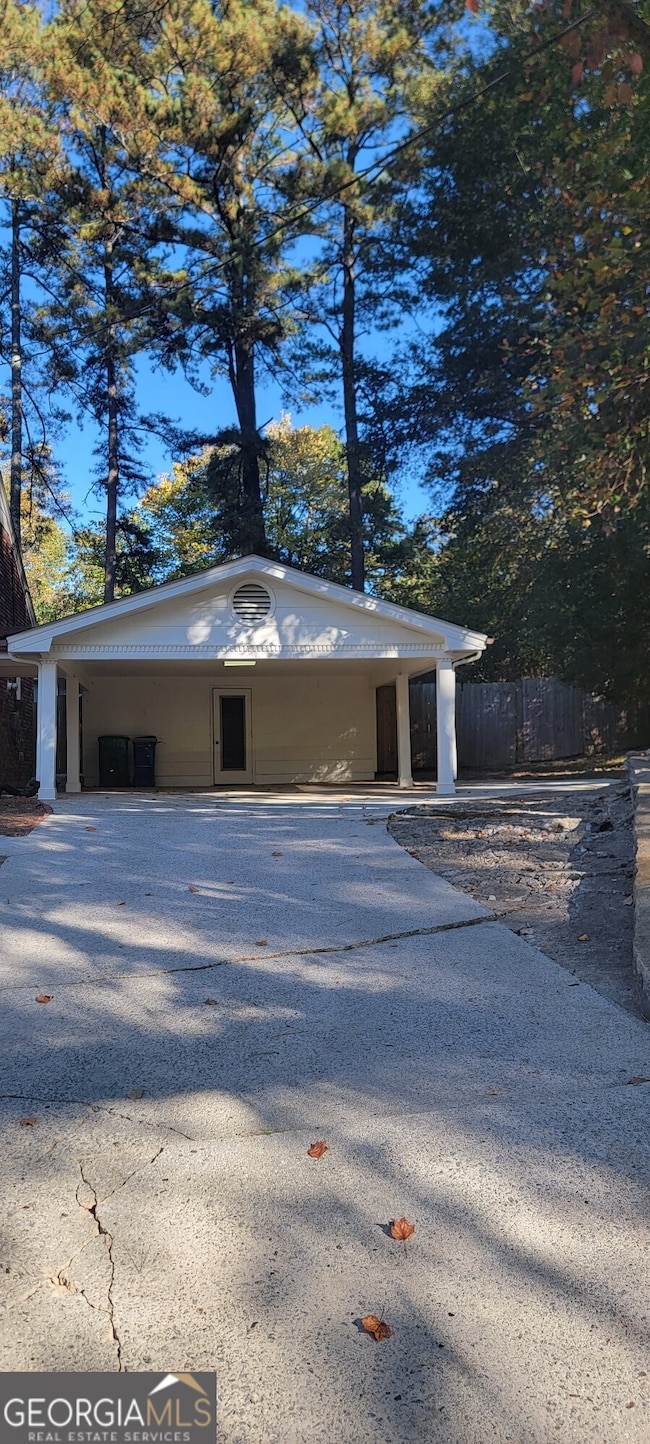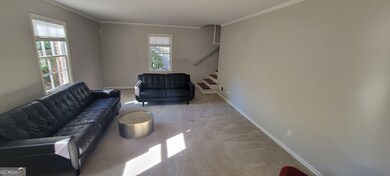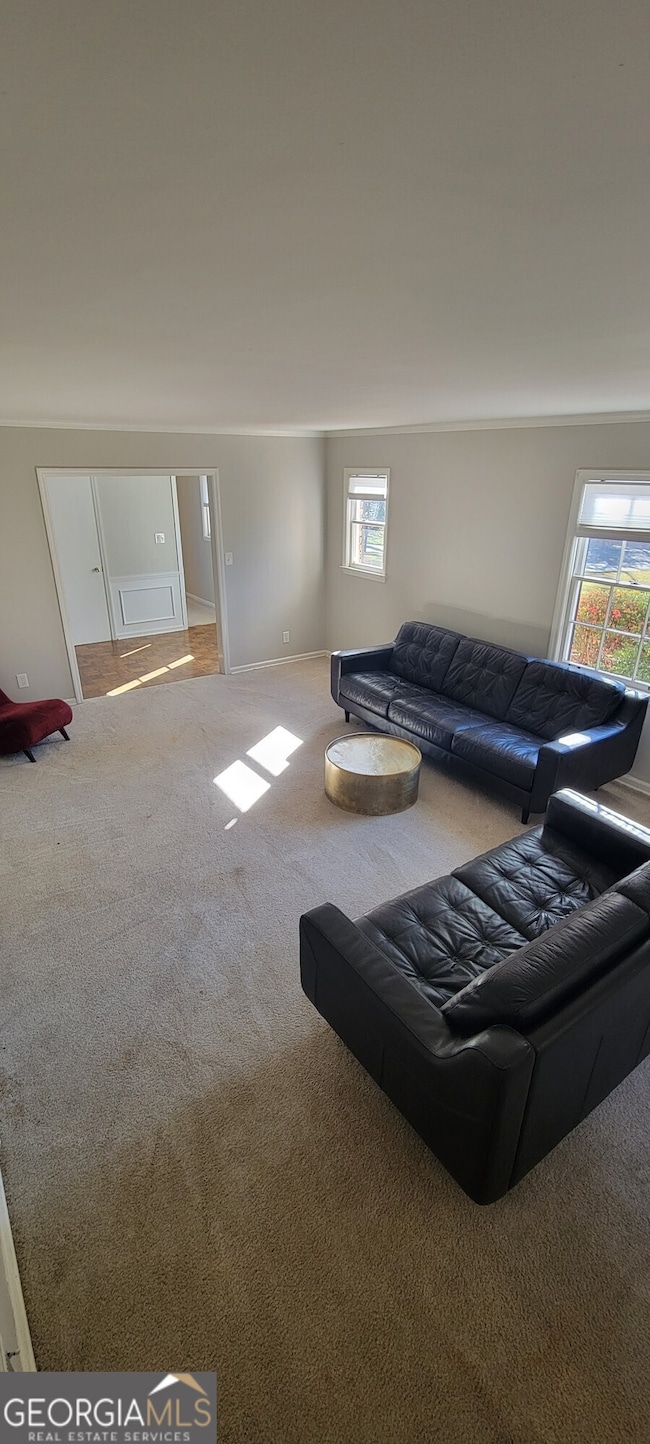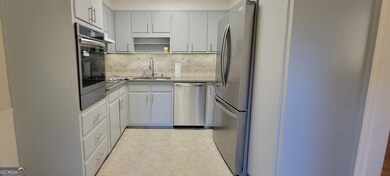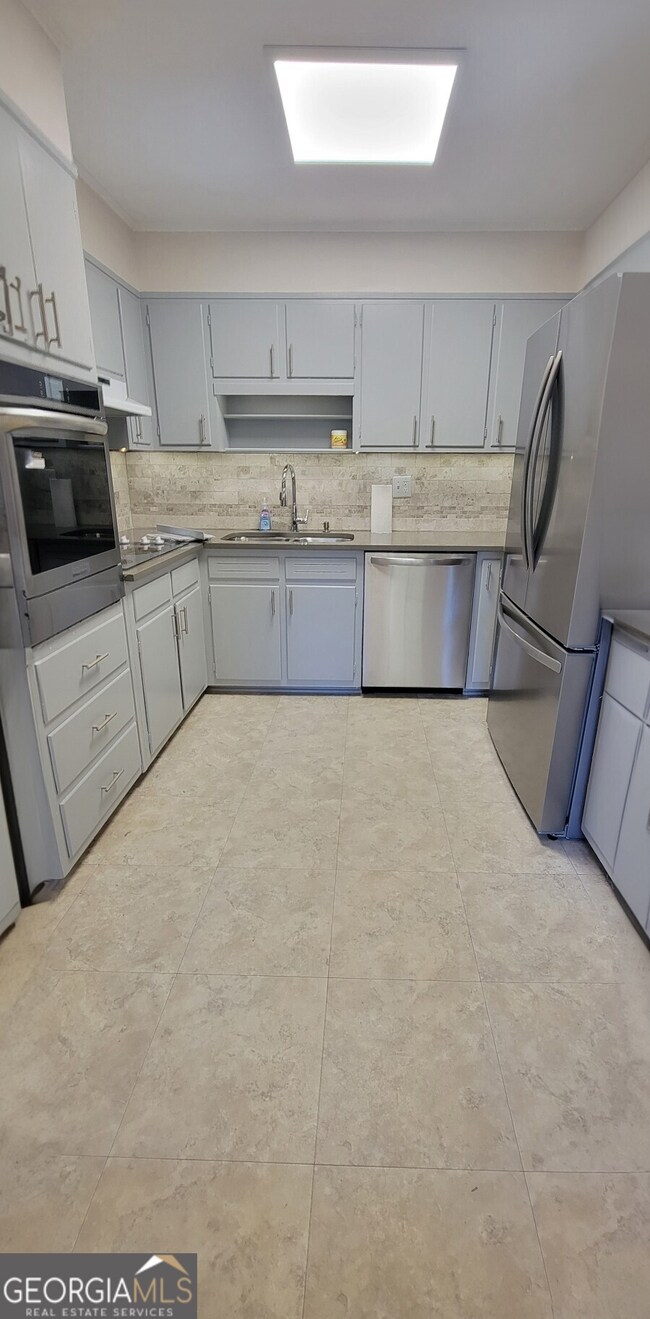1544 Bishop Hollow Run Atlanta, GA 30338
3
Beds
2
Baths
2,162
Sq Ft
0.6
Acres
Highlights
- Private Lot
- Family Room with Fireplace
- Wood Flooring
- Dunwoody Elementary School Rated A-
- Vaulted Ceiling
- Bonus Room
About This Home
Available immediately: A four-bedroom, two-and-a-half-bath, two-story home with a fully fenced backyard located in beautiful Georgetown. This home features brand new kitchen appliances, updated countertops, renovated bathrooms, and covered parking for two cars.
Home Details
Home Type
- Single Family
Est. Annual Taxes
- $8,781
Year Built
- Built in 1962
Lot Details
- 0.6 Acre Lot
- Wood Fence
- Back Yard Fenced
- Private Lot
- Level Lot
- Cleared Lot
- Garden
Home Design
- Brick Exterior Construction
- Composition Roof
- Vinyl Siding
Interior Spaces
- 2,162 Sq Ft Home
- 2-Story Property
- Vaulted Ceiling
- Ceiling Fan
- Entrance Foyer
- Family Room with Fireplace
- Formal Dining Room
- Home Office
- Bonus Room
- Sun or Florida Room
- Fire and Smoke Detector
- Laundry in Hall
Kitchen
- Breakfast Room
- Oven or Range
- Dishwasher
- Solid Surface Countertops
- Disposal
Flooring
- Wood
- Carpet
- Vinyl
Bedrooms and Bathrooms
- 3 Bedrooms
- 2 Full Bathrooms
- Soaking Tub
Basement
- Basement Fills Entire Space Under The House
- Interior and Exterior Basement Entry
- Natural lighting in basement
Parking
- Carport
- Parking Accessed On Kitchen Level
Outdoor Features
- Patio
- Outbuilding
- Porch
Schools
- Dunwoody Elementary School
- Peachtree Middle School
- Dunwoody High School
Utilities
- Forced Air Zoned Cooling and Heating System
- Heating System Uses Natural Gas
- Underground Utilities
- 220 Volts
- High Speed Internet
- Phone Available
- Cable TV Available
Listing and Financial Details
- Security Deposit $3,600
- 12-Month Min and 24-Month Max Lease Term
- $100 Application Fee
- Tax Lot 23
Community Details
Overview
- Property has a Home Owners Association
- Association fees include management fee
- Georgetown Subdivision
Recreation
- Tennis Courts
- Community Pool
Pet Policy
- Call for details about the types of pets allowed
- Pet Deposit $500
Map
Source: Georgia MLS
MLS Number: 10535344
APN: 18-346-05-064
Nearby Homes
- 1553 Congress Cir
- 4104 Townsend Ln
- 4172 Townsend Ln
- 4121 Townsend Ln
- 4137 Townsend Ln
- 4206 Townsend Ln
- 4020 Townsend Ln
- 4012 Townsend Ln
- 1373 Brawley Cir NE
- 4141 Wisconsin Dr
- 4234 Long Branch Ct NE
- 1744 Chateau Dr
- 4304 Berkford Cir NE
- 4608 Kings Down Rd
- 1653 Kings Down Cir
- 4007 Dunwoody Trace
- 4011 Dunwoody Trace
- 4128 Townsend Ln
- 100 Drexel Point
- 2103 Asbury Square
- 31 Perimeter Center E
- 2103 Asbury Square Unit 2-134
- 2103 Asbury Square Unit 3-168
- 70 Perimeter Center E
- 11 Perimeter Center E Unit 2303
- 350 Perimeter Center N
- 8 Perimeter Center E
- 4333 Dunwoody Park
- 4000 Dunwoody Park
- 1770 N Springs Dr
- 4685 Chamblee Dunwoody Rd
- 4333 Dunwoody Park Unit 2412
- 4333 Dunwoody Park Unit 2313
- 4333 Dunwoody Park
- 4333 Dunwoody Park Unit 2105
- 302 Perimeter Center N
- 1850 Cotillion Dr Unit 1403
