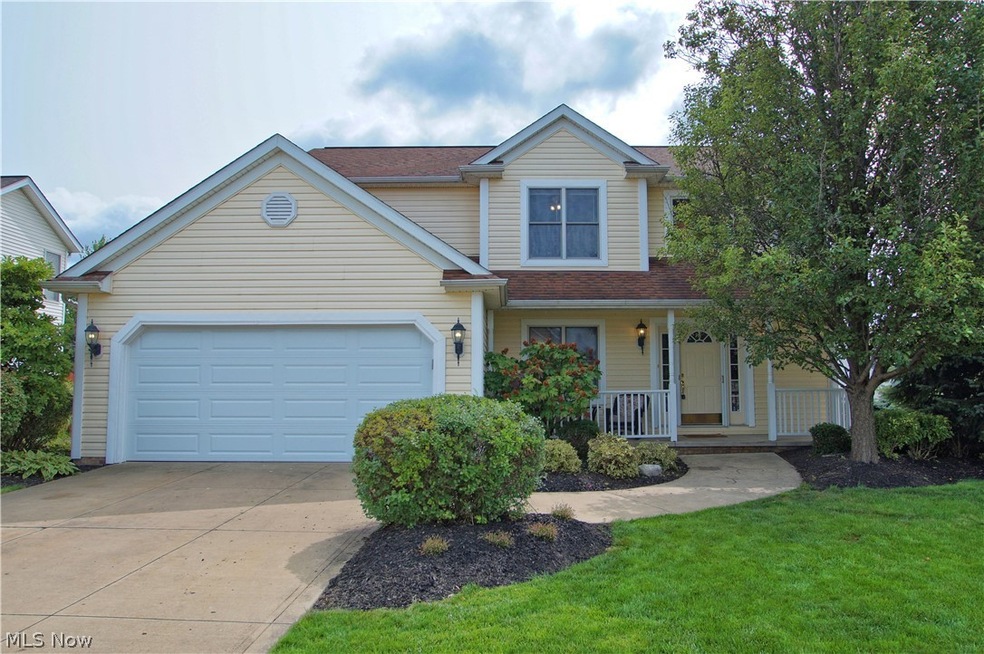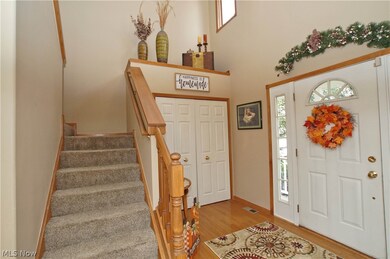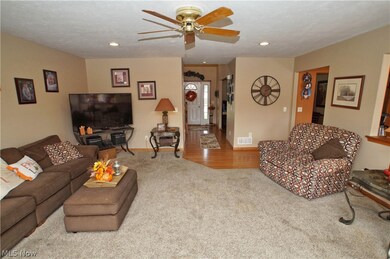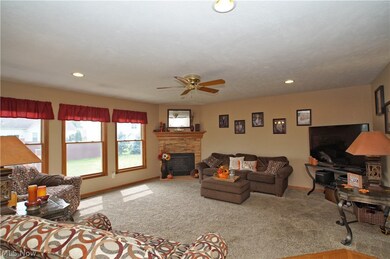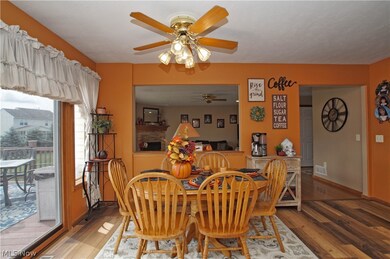
1544 Clipper Cove Painesville, OH 44077
Highlights
- Above Ground Pool
- 1 Fireplace
- Forced Air Heating and Cooling System
- Colonial Architecture
- 2 Car Direct Access Garage
About This Home
As of December 2020Welcome to this 2003 built Colonial located in Lake Erie Shores. This 4 bedroom, 2.5 bath home has been well maintained and is ready for its new owner! The first floor has a large great room, formal dining room, plus large eat in kitchen. Convenient Laundry room is also located on the 1st floor. 2nd floor features a master suite with LARGE walk in closet, master bathroom, and a very generous sized bedroom. Also on the 2nd is 3 more bedrooms plus a full bathroom. Part of the basement is already finished and would make for an amazing basement office. The rest of the basement is ready to be finished since all of the studs and electrical are in place, you just need to drywall it and add the flooring of your choice! Basement is also already plumbed for a bathroom! Back yard has a HUGE deck leading to an above ground pool, and all of the pool mechanicals stay! Lake Erie Shores has amazing walking trails, a pavillion, picnic tables, kids playground, and access to walk down near the water! This is truly a lifestyle community that your entire family can enjoy! Will this be your new home?
Last Agent to Sell the Property
RE/MAX Traditions License #419521 Listed on: 09/11/2020

Home Details
Home Type
- Single Family
Est. Annual Taxes
- $5,228
Year Built
- Built in 2003
HOA Fees
- $29 Monthly HOA Fees
Parking
- 2 Car Direct Access Garage
- Garage Door Opener
Home Design
- Colonial Architecture
- Fiberglass Roof
- Asphalt Roof
- Vinyl Siding
Interior Spaces
- 1,943 Sq Ft Home
- 2-Story Property
- 1 Fireplace
- Partially Finished Basement
- Basement Fills Entire Space Under The House
- Fire and Smoke Detector
Kitchen
- Range
- Microwave
- Dishwasher
Bedrooms and Bathrooms
- 4 Bedrooms
- 2.5 Bathrooms
Utilities
- Forced Air Heating and Cooling System
- Heating System Uses Gas
Additional Features
- Above Ground Pool
- 9,243 Sq Ft Lot
Community Details
- Association fees include insurance, recreation facilities
- Lake Erie Shores HOA
- Lake Erie Shores Subdivision
Listing and Financial Details
- Assessor Parcel Number 11-B-043-F-00-032-0
Ownership History
Purchase Details
Home Financials for this Owner
Home Financials are based on the most recent Mortgage that was taken out on this home.Purchase Details
Home Financials for this Owner
Home Financials are based on the most recent Mortgage that was taken out on this home.Purchase Details
Home Financials for this Owner
Home Financials are based on the most recent Mortgage that was taken out on this home.Purchase Details
Similar Homes in Painesville, OH
Home Values in the Area
Average Home Value in this Area
Purchase History
| Date | Type | Sale Price | Title Company |
|---|---|---|---|
| Warranty Deed | $250,000 | Enterprise Title Agency Inc | |
| Interfamily Deed Transfer | -- | Innovative Title And Escrow | |
| Survivorship Deed | $215,000 | Commonwealth Land Title | |
| Corporate Deed | -- | Commonwealth Land Title | |
| Corporate Deed | $48,000 | Commonwealth Land Title |
Mortgage History
| Date | Status | Loan Amount | Loan Type |
|---|---|---|---|
| Open | $259,000 | VA | |
| Previous Owner | $188,848 | FHA | |
| Previous Owner | $184,523 | FHA | |
| Previous Owner | $20,353 | Unknown | |
| Previous Owner | $211,678 | FHA |
Property History
| Date | Event | Price | Change | Sq Ft Price |
|---|---|---|---|---|
| 06/26/2025 06/26/25 | Price Changed | $329,900 | -2.9% | -- |
| 06/07/2025 06/07/25 | Price Changed | $339,900 | -2.9% | -- |
| 05/21/2025 05/21/25 | For Sale | $349,900 | +40.0% | -- |
| 12/10/2020 12/10/20 | Sold | $250,000 | +1.7% | $129 / Sq Ft |
| 11/05/2020 11/05/20 | Pending | -- | -- | -- |
| 11/04/2020 11/04/20 | For Sale | $245,900 | 0.0% | $127 / Sq Ft |
| 10/16/2020 10/16/20 | Pending | -- | -- | -- |
| 10/05/2020 10/05/20 | Price Changed | $245,900 | -1.6% | $127 / Sq Ft |
| 09/16/2020 09/16/20 | For Sale | $250,000 | -- | $129 / Sq Ft |
Tax History Compared to Growth
Tax History
| Year | Tax Paid | Tax Assessment Tax Assessment Total Assessment is a certain percentage of the fair market value that is determined by local assessors to be the total taxable value of land and additions on the property. | Land | Improvement |
|---|---|---|---|---|
| 2023 | $8,157 | $74,850 | $15,000 | $59,850 |
| 2022 | $4,463 | $74,850 | $15,000 | $59,850 |
| 2021 | $4,479 | $74,850 | $15,000 | $59,850 |
| 2020 | $5,217 | $66,840 | $13,400 | $53,440 |
| 2019 | $5,228 | $66,840 | $13,400 | $53,440 |
| 2018 | $5,139 | $62,120 | $12,580 | $49,540 |
| 2017 | $5,063 | $62,120 | $12,580 | $49,540 |
| 2016 | $4,510 | $62,120 | $12,580 | $49,540 |
| 2015 | $3,555 | $62,120 | $12,580 | $49,540 |
| 2014 | $3,614 | $62,120 | $12,580 | $49,540 |
| 2013 | $3,532 | $62,120 | $12,580 | $49,540 |
Agents Affiliated with this Home
-
Angelo Marrali

Seller's Agent in 2025
Angelo Marrali
Howard Hanna
(440) 974-7846
831 Total Sales
-
Lisa DeMario

Seller Co-Listing Agent in 2025
Lisa DeMario
Howard Hanna
(440) 413-8868
90 Total Sales
-
Mark Baughman

Seller's Agent in 2020
Mark Baughman
RE/MAX
(216) 215-6118
266 Total Sales
-
Marks of Excellence Team

Seller Co-Listing Agent in 2020
Marks of Excellence Team
RE/MAX
(440) 487-3448
275 Total Sales
Map
Source: MLS Now
MLS Number: 4223354
APN: 11-B-043-F-00-032
- 943 Tradewinds Cove Unit B12
- 1625 Clipper Cove
- 949 Outrigger Cove
- 880 Ardoye Dr
- 67 Rainbow Dr
- 1747 Mckinley Ln
- 956 Lake Terrace Dr
- 0 Outrigger Cove Unit 5141485
- S/L 240 Delmonte Way
- 1202 Northway Dr Unit L
- 690 Lanark Ln
- 1786 Kirtstone Terrace
- 125 Sycamore Dr
- 693 Downington Dr
- S/L 256 Downington St
- 751 Bacon Rd
- 24 Iroquois Ave
- 686 Outrigger Cove
- 1876 Kirtstone Terrace
- 1810 Muirfield Ln
