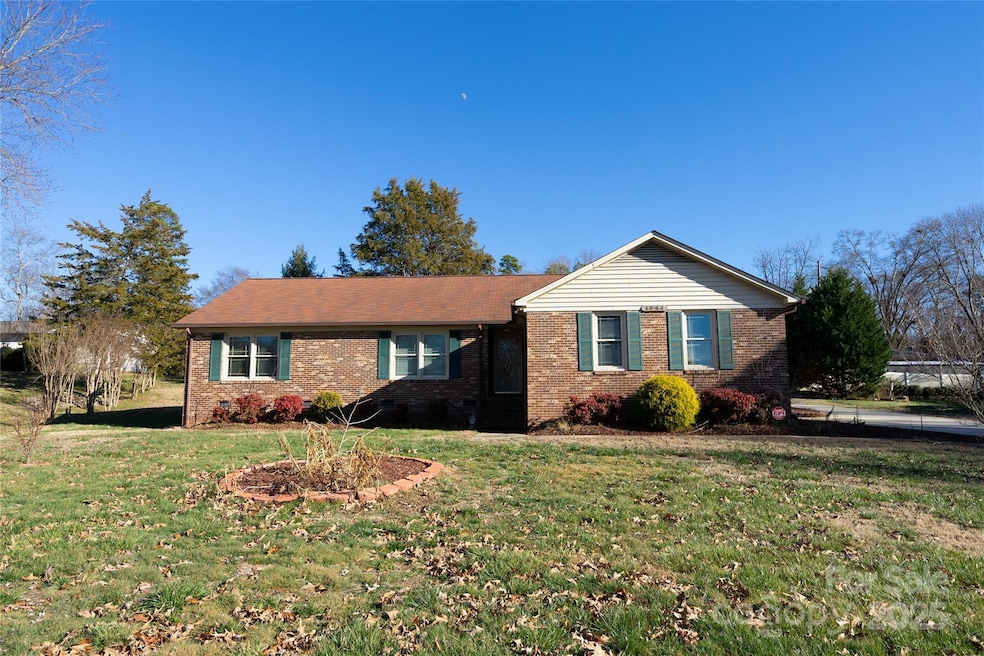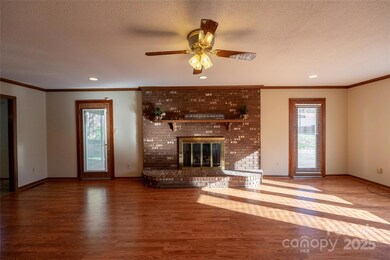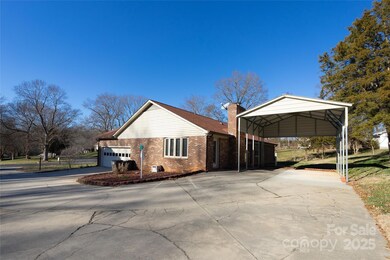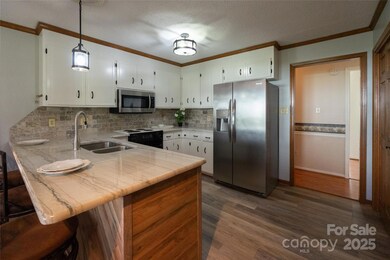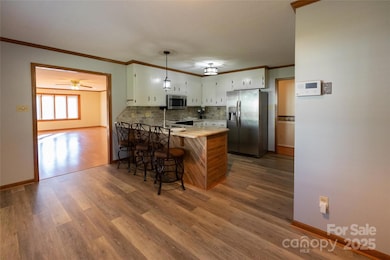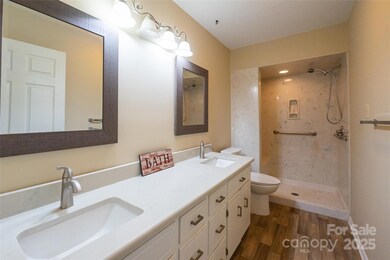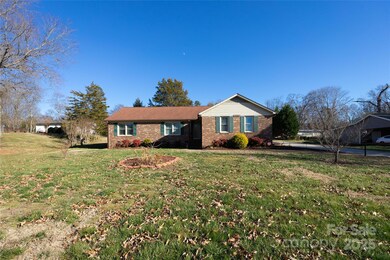
1544 Daybreak Ridge Rd Kannapolis, NC 28081
Highlights
- Ranch Style House
- Separate Outdoor Workshop
- Walk-In Closet
- Wood Flooring
- 2 Car Attached Garage
- Breakfast Bar
About This Home
As of February 2025Welcome to this beautiful 3-bedroom, 2-full bath all-brick ranch located in highly sought-after, established Cripple Creek in Kannapolis. This home offers the perfect blend of comfort, convenience, and timeless charm, making it the ideal place to call home. Three generously sized bedrooms provide ample space for family and guests.Enjoy cooking in the modern, updated kitchen, featuring granite countertops, plenty of cabinetry and all appliances. Cozy up by the gas fireplace in the living area, perfect for relaxing evenings.Gorgeous hardwood flooring provides warmth and elegance in the main living area. A large oversized lot offers plenty of space for outdoor activities. Convenient on-site parking for your RV, boat or additional vehicles.Two car attached garage with built in workshop provides extra room for tools or hobbies. Encapsulated crawl space and additional Storage shed. Enjoy peace and tranquility of a mature tree-lined neighborhood. This home is a RARE GEM! No HOA fees.
Last Agent to Sell the Property
DM Properties & Associates Brokerage Email: drew@dmaherproperties.com License #278456 Listed on: 01/13/2025
Co-Listed By
DM Properties & Associates Brokerage Email: drew@dmaherproperties.com License #262166
Home Details
Home Type
- Single Family
Est. Annual Taxes
- $2,350
Year Built
- Built in 1980
Lot Details
- Property is zoned RM-1
Parking
- 2 Car Attached Garage
- Carport
- Driveway
- Open Parking
Home Design
- Ranch Style House
- Four Sided Brick Exterior Elevation
Interior Spaces
- Entrance Foyer
- Living Room with Fireplace
- Crawl Space
- Home Security System
Kitchen
- Breakfast Bar
- Electric Oven
- Self-Cleaning Oven
- Electric Range
- Microwave
- Plumbed For Ice Maker
- Dishwasher
- Disposal
Flooring
- Wood
- Tile
- Vinyl
Bedrooms and Bathrooms
- 3 Main Level Bedrooms
- Walk-In Closet
- 2 Full Bathrooms
Laundry
- Laundry Room
- Washer and Electric Dryer Hookup
Accessible Home Design
- Grab Bar In Bathroom
- Stepless Entry
Outdoor Features
- Separate Outdoor Workshop
- Shed
Schools
- Shady Brook Elementary School
- Kannapolis Middle School
- A.L. Brown High School
Utilities
- Central Heating and Cooling System
- Vented Exhaust Fan
- Heating System Uses Natural Gas
- Gas Water Heater
Community Details
- Cripple Creek Subdivision
Listing and Financial Details
- Assessor Parcel Number 5612-18-0754-0000
Ownership History
Purchase Details
Home Financials for this Owner
Home Financials are based on the most recent Mortgage that was taken out on this home.Purchase Details
Similar Homes in Kannapolis, NC
Home Values in the Area
Average Home Value in this Area
Purchase History
| Date | Type | Sale Price | Title Company |
|---|---|---|---|
| Warranty Deed | $370,000 | Fidelity National Title | |
| Warranty Deed | $370,000 | Fidelity National Title | |
| Warranty Deed | $72,000 | -- |
Mortgage History
| Date | Status | Loan Amount | Loan Type |
|---|---|---|---|
| Open | $351,500 | New Conventional | |
| Closed | $351,500 | New Conventional | |
| Previous Owner | $237,300 | VA | |
| Previous Owner | $152,000 | No Value Available | |
| Previous Owner | $163,626 | FHA | |
| Previous Owner | $162,800 | FHA | |
| Previous Owner | $25,000 | Credit Line Revolving | |
| Previous Owner | $12,500 | Credit Line Revolving | |
| Previous Owner | $127,500 | Unknown |
Property History
| Date | Event | Price | Change | Sq Ft Price |
|---|---|---|---|---|
| 02/27/2025 02/27/25 | Sold | $370,000 | -2.6% | $209 / Sq Ft |
| 01/13/2025 01/13/25 | For Sale | $380,000 | -- | $215 / Sq Ft |
Tax History Compared to Growth
Tax History
| Year | Tax Paid | Tax Assessment Tax Assessment Total Assessment is a certain percentage of the fair market value that is determined by local assessors to be the total taxable value of land and additions on the property. | Land | Improvement |
|---|---|---|---|---|
| 2024 | $2,350 | $251,990 | $80,000 | $171,990 |
| 2023 | $2,170 | $203,360 | $52,000 | $151,360 |
| 2022 | $2,170 | $203,360 | $52,000 | $151,360 |
| 2021 | $2,170 | $203,360 | $52,000 | $151,360 |
| 2020 | $2,170 | $203,360 | $52,000 | $151,360 |
| 2019 | $1,660 | $166,140 | $30,000 | $136,140 |
| 2018 | $1,635 | $166,140 | $30,000 | $136,140 |
| 2017 | $1,611 | $166,140 | $30,000 | $136,140 |
| 2016 | $2,210 | $163,370 | $32,000 | $131,370 |
| 2015 | $2,058 | $163,370 | $32,000 | $131,370 |
| 2014 | $2,058 | $163,370 | $32,000 | $131,370 |
Agents Affiliated with this Home
-
Drew Maher

Seller's Agent in 2025
Drew Maher
DM Properties & Associates
(704) 258-9227
32 in this area
194 Total Sales
-
Robin Price
R
Seller Co-Listing Agent in 2025
Robin Price
DM Properties & Associates
(704) 956-4810
31 in this area
192 Total Sales
-
Sheri Smith Bradford
S
Buyer's Agent in 2025
Sheri Smith Bradford
McCravy Realty Affiliates
(704) 598-9200
7 in this area
40 Total Sales
Map
Source: Canopy MLS (Canopy Realtor® Association)
MLS Number: 4210303
APN: 5612-18-0754-0000
- 1229 Brecken Ct
- 1509 Cripple Creek Rd
- 1828 Independence Square
- 1418 Oakwood Ave
- 1007 Little John Trail
- 1896 Independence Square
- 2009 Independence Square
- 1620 Longbow Dr
- 703 Brookcrest Dr
- 2609 Lamp Post Ln
- 681 Pine Bluff Cir
- 1524 Candlewyck Ct
- 1408 Wildwood Dr
- 901 Brighton Dr
- 2605 Lamplighter Dr
- 1312 Dogwood Ave
- 1656 Heather Glen Rd
- 1425 Wildwood Dr
- 1200 Berkshire Dr
- 4410 Burgin St
