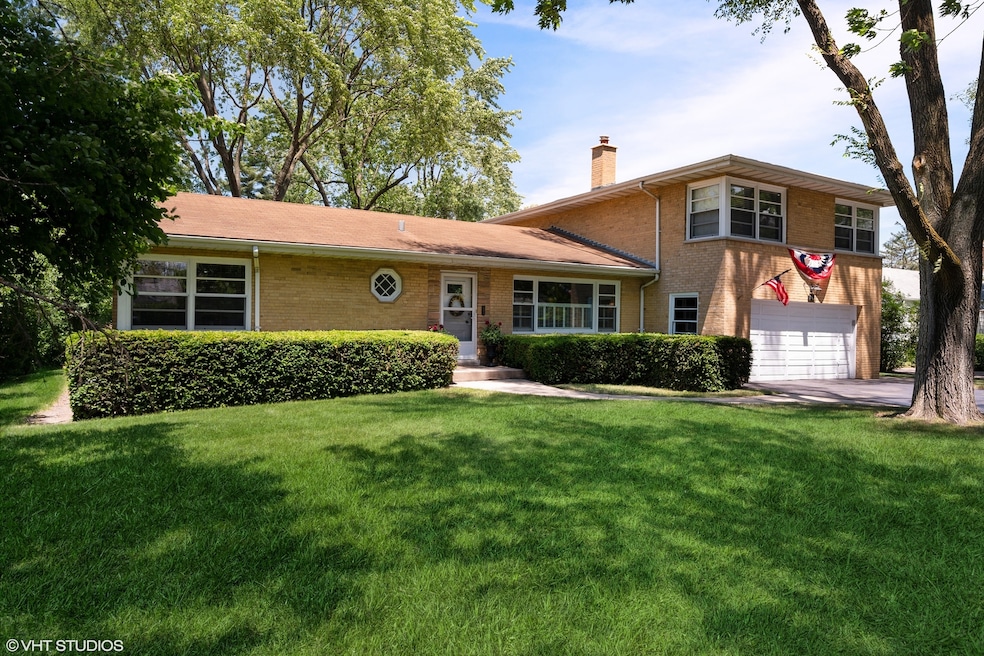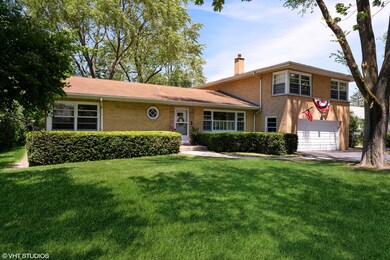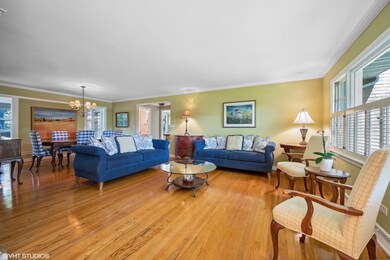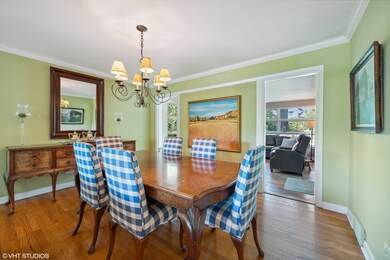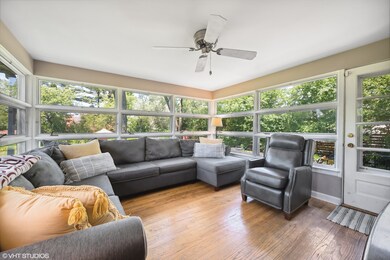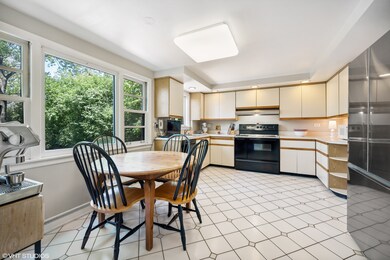
1544 Longvalley Rd Glenview, IL 60025
Highlights
- Recreation Room
- Wood Flooring
- Laundry Room
- Pleasant Ridge Elementary School Rated A-
- 2 Car Attached Garage
- Forced Air Heating and Cooling System
About This Home
As of January 2025This HIGHLY DESIRABLE half acre lot is available with a 6 bedroom home in the perfect location to raise your family. A close distance to downtown Glenview, the train station, the library, and restaurants, this beautiful brick house offers an amazing space for your kids to grow up in. Enjoy your bucket list backyard: A park-like expanse with gazebo seating in your private gardens. The 5 bed 3.5 bath interior is illuminated by an abundance of natural light. You will enjoy the enormous hardwood floored living room conveniently centered between the kitchen and front room. Walk downstairs and th basement 600+ sq ft with immediate backyard access, bathroom, den- this finished basement will be the home of countless movie nights, play-dates, and more. If you want space done in style, this gorgeous home on an unforgettable plot of land is for you. Schedule a tour and come experience the natural beauty today!
Last Agent to Sell the Property
Nimrod Realty Group, Inc. License #475100213 Listed on: 06/11/2024
Last Buyer's Agent
Non Member
NON MEMBER
Home Details
Home Type
- Single Family
Est. Annual Taxes
- $14,143
Year Built
- Built in 1957
Lot Details
- 0.5 Acre Lot
- Lot Dimensions are 90 x 251 x 236 x 91
- Irregular Lot
HOA Fees
- $4 Monthly HOA Fees
Parking
- 2 Car Attached Garage
- Driveway
- Parking Included in Price
Home Design
- Brick Exterior Construction
- Asphalt Roof
Interior Spaces
- 2-Story Property
- Family Room
- Combination Dining and Living Room
- Recreation Room
- Unfinished Attic
Kitchen
- Range
- Dishwasher
Flooring
- Wood
- Ceramic Tile
Bedrooms and Bathrooms
- 6 Bedrooms
- 6 Potential Bedrooms
Laundry
- Laundry Room
- Dryer
- Washer
Finished Basement
- Basement Fills Entire Space Under The House
- Finished Basement Bathroom
Utilities
- Forced Air Heating and Cooling System
- Heating System Uses Natural Gas
- 200+ Amp Service
Community Details
- Golf Acres Subdivision
Listing and Financial Details
- Senior Tax Exemptions
- Homeowner Tax Exemptions
Ownership History
Purchase Details
Home Financials for this Owner
Home Financials are based on the most recent Mortgage that was taken out on this home.Purchase Details
Home Financials for this Owner
Home Financials are based on the most recent Mortgage that was taken out on this home.Similar Homes in the area
Home Values in the Area
Average Home Value in this Area
Purchase History
| Date | Type | Sale Price | Title Company |
|---|---|---|---|
| Warranty Deed | $885,000 | Old Republic Title | |
| Deed | $615,000 | Professional National Title |
Mortgage History
| Date | Status | Loan Amount | Loan Type |
|---|---|---|---|
| Previous Owner | $100,000 | Credit Line Revolving | |
| Previous Owner | $484,130 | Adjustable Rate Mortgage/ARM | |
| Previous Owner | $525,000 | Adjustable Rate Mortgage/ARM | |
| Previous Owner | $50,000 | Credit Line Revolving | |
| Previous Owner | $105,000 | Credit Line Revolving | |
| Previous Owner | $50,000 | Credit Line Revolving | |
| Previous Owner | $50,000 | Credit Line Revolving | |
| Previous Owner | $542,500 | New Conventional | |
| Previous Owner | $105,000 | Credit Line Revolving | |
| Previous Owner | $546,000 | Unknown | |
| Previous Owner | $492,000 | No Value Available | |
| Closed | $61,500 | No Value Available |
Property History
| Date | Event | Price | Change | Sq Ft Price |
|---|---|---|---|---|
| 04/12/2025 04/12/25 | For Sale | $3,695,000 | +317.5% | $605 / Sq Ft |
| 01/08/2025 01/08/25 | Sold | $885,000 | -4.3% | $367 / Sq Ft |
| 12/02/2024 12/02/24 | Pending | -- | -- | -- |
| 11/04/2024 11/04/24 | Price Changed | $925,000 | -2.1% | $384 / Sq Ft |
| 09/23/2024 09/23/24 | Price Changed | $945,000 | -0.5% | $392 / Sq Ft |
| 08/26/2024 08/26/24 | Price Changed | $950,000 | -1.0% | $394 / Sq Ft |
| 07/17/2024 07/17/24 | Price Changed | $960,000 | -2.5% | $398 / Sq Ft |
| 06/11/2024 06/11/24 | For Sale | $985,000 | -- | $409 / Sq Ft |
Tax History Compared to Growth
Tax History
| Year | Tax Paid | Tax Assessment Tax Assessment Total Assessment is a certain percentage of the fair market value that is determined by local assessors to be the total taxable value of land and additions on the property. | Land | Improvement |
|---|---|---|---|---|
| 2024 | $15,221 | $75,000 | $24,057 | $50,943 |
| 2023 | $14,754 | $75,000 | $24,057 | $50,943 |
| 2022 | $14,754 | $75,000 | $24,057 | $50,943 |
| 2021 | $14,143 | $63,018 | $13,122 | $49,896 |
| 2020 | $14,688 | $63,018 | $13,122 | $49,896 |
| 2019 | $13,685 | $69,251 | $13,122 | $56,129 |
| 2018 | $13,354 | $61,690 | $10,935 | $50,755 |
| 2017 | $13,013 | $61,690 | $10,935 | $50,755 |
| 2016 | $12,478 | $61,690 | $10,935 | $50,755 |
| 2015 | $11,667 | $51,791 | $8,748 | $43,043 |
| 2014 | $11,459 | $51,791 | $8,748 | $43,043 |
| 2013 | $11,095 | $51,791 | $8,748 | $43,043 |
Agents Affiliated with this Home
-
Grzegorz Wozniak
G
Seller's Agent in 2025
Grzegorz Wozniak
RE/MAX PREMIER
(847) 966-8500
4 in this area
5 Total Sales
-
Tim Nimrod
T
Seller's Agent in 2025
Tim Nimrod
Nimrod Realty Group, Inc.
(847) 724-7851
1 in this area
1 Total Sale
-
Alice Nimrod
A
Seller Co-Listing Agent in 2025
Alice Nimrod
Nimrod Realty Group, Inc.
(847) 774-6269
1 in this area
1 Total Sale
-
N
Buyer's Agent in 2025
Non Member
NON MEMBER
Map
Source: Midwest Real Estate Data (MRED)
MLS Number: 12041290
APN: 10-07-103-020-0000
- 511 N Branch Rd
- 1123 Longvalley Rd
- 605 Waukegan Rd Unit 1G
- 326 Country Ln
- 702 Waukegan Rd Unit A207
- 1747 Linneman St
- 330 Nora Ave
- 1744 Linneman St Unit 1744
- 1215 Heather Ln
- 1125 Longvalley Rd
- 36 Logan Terrace
- 1770 Henley St Unit C
- 1729 Dewes St
- 1625 Glenview Rd Unit 210
- 1777 Dewes St Unit D
- 921 Harlem Ave Unit 16
- 1622 Glenview Rd
- 1119 Longvalley Rd
- 135 Lincoln St
- 7039 Simpson St
