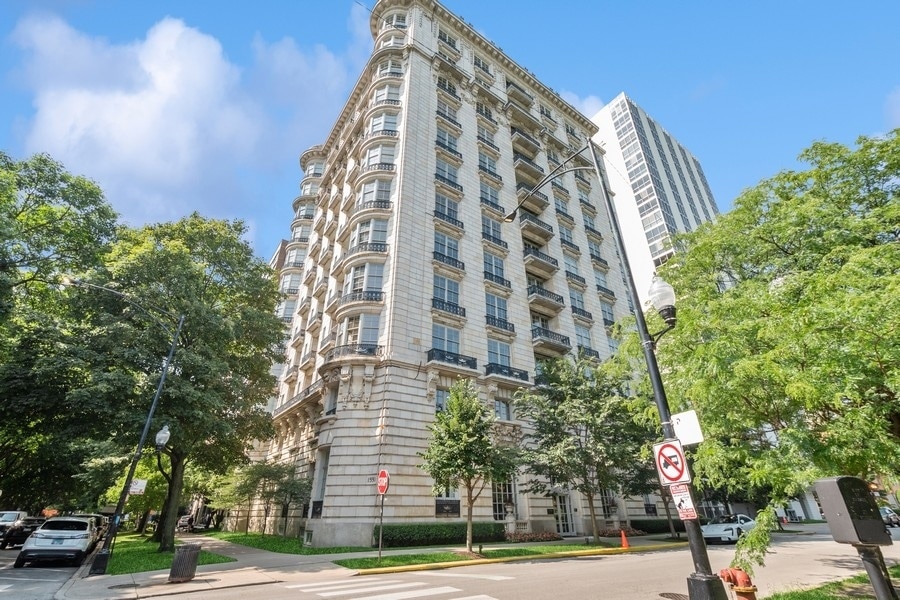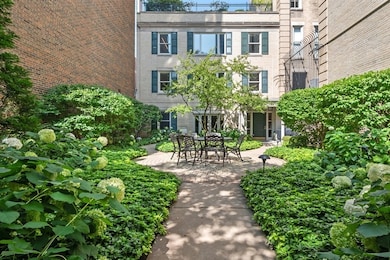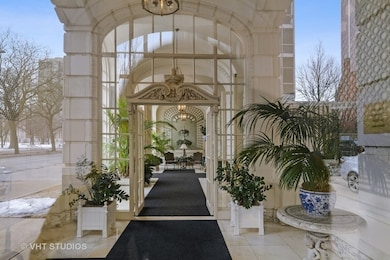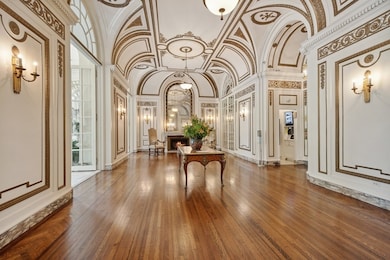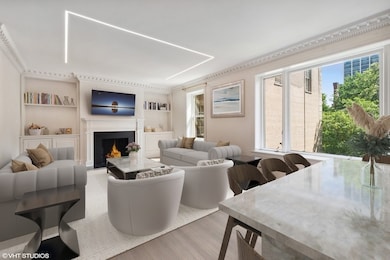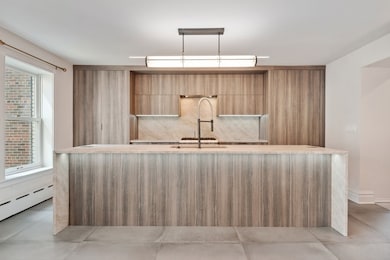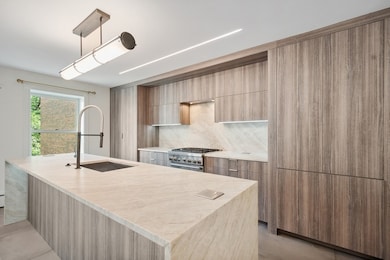1544 N State Pkwy Unit 3A Chicago, IL 60610
Gold Coast NeighborhoodEstimated payment $7,449/month
Highlights
- Doorman
- Water Views
- Landscaped Professionally
- Lincoln Park High School Rated A
- Fitness Center
- Property is near a park
About This Home
Step into the exclusive realm of unparalleled luxury as you enter this brand-new, impeccably renovated residence nestled in the heart of Chicago's coveted Gold Coast neighborhood. Only Two Private Residences in this boutique building featuring your own private secured courtyard entrance. A3 Unit is on the top PH level. This opulent home represents a truly unique opportunity to own a property of global significance, surpassing all expectations in scale and quality. Full Access to the famous acclaimed architect Benjamin Marshall Building. This trophy residence stands in a league of its own. The residence boasts two separate entrances for utmost privacy and convenience. You can access this haven of elegance either through the lobby entrance or via the beautifully landscaped secure courtyard, shared with only one other party. Inside, be captivated by an abundance of natural light pouring into the wide floor plan, adorned with custom wood floors. The bespoken kitchen is a true chef's masterpiece, featuring Macauba stone countertops, two islands with two separate sinks, and a wet bar, complemented by custom cabinets. The wet bar is complete with an additional sink and built-in wine chiller, adding to the allure. Top-of-the-line appliances include a 60" Thermador, 48" Wolf 6 Burner range oven, wine chiller, and a generous 10'4" island with exquisite slab stone tops. The home is further adorned with 7" wide plank hardwood floors, elevating its elegance. The primary bedroom is a sanctuary in itself, offering an en-suite spa bath with heated flooring and a steam shower for ultimate relaxation. The Spa Like 2nd Bath features Heated Flooring. The home features a laundry room with a side-by-side front-loading washer and dryer. Experience the pinnacle of designer living within the private boutique building. Exceptional service is at your disposal with 24-hour door staff, a glorious lobby, an exercise room, a guest apartment, a wine cellar, and bike storage. With its prime location just steps away from the lakefront, schools, and Lincoln Park, this fantastic home not only provides ample space but also promises an unmatched potential for a Gold Coast living experience akin to single-family luxury, all within the most service-oriented building in the area.
Listing Agent
@properties Christie's International Real Estate License #475157202 Listed on: 08/14/2025

Property Details
Home Type
- Condominium
Est. Annual Taxes
- $24,944
Year Built
- Built in 1950
Lot Details
- Fenced
- Landscaped Professionally
HOA Fees
- $2,764 Monthly HOA Fees
Home Design
- Entry on the 3rd floor
- Brick Exterior Construction
Interior Spaces
- 1,800 Sq Ft Home
- 2-Story Property
- Window Screens
- Family Room
- Living Room
- Formal Dining Room
- Storage
- Water Views
- Door Monitored By TV
Kitchen
- Range
- Microwave
- Freezer
- Dishwasher
- Stainless Steel Appliances
- Disposal
Flooring
- Wood
- Porcelain Tile
Bedrooms and Bathrooms
- 3 Bedrooms
- 3 Potential Bedrooms
- 2 Full Bathrooms
Laundry
- Laundry Room
- Dryer
- Washer
Utilities
- Central Air
- Baseboard Heating
- Heating System Uses Steam
- Radiant Heating System
- Individual Controls for Heating
Additional Features
- Porch
- Property is near a park
Community Details
Overview
- Association fees include heat, water, gas, insurance, security, doorman, tv/cable, exercise facilities, exterior maintenance, lawn care, scavenger, snow removal
- 32 Units
- Kurt Eberhart Association, Phone Number (312) 706-2480
- Property managed by Sudler Property Management
Amenities
- Doorman
- Common Area
- Elevator
- Service Elevator
- Package Room
- Community Storage Space
Recreation
- Fitness Center
- Bike Trail
Pet Policy
- Pets up to 25 lbs
- Limit on the number of pets
- Pet Size Limit
- Dogs and Cats Allowed
Security
- Resident Manager or Management On Site
- Carbon Monoxide Detectors
Map
Home Values in the Area
Average Home Value in this Area
Tax History
| Year | Tax Paid | Tax Assessment Tax Assessment Total Assessment is a certain percentage of the fair market value that is determined by local assessors to be the total taxable value of land and additions on the property. | Land | Improvement |
|---|---|---|---|---|
| 2024 | $24,944 | $129,325 | $10,347 | $118,978 |
| 2023 | $24,316 | $118,225 | $8,331 | $109,894 |
| 2022 | $24,316 | $118,225 | $8,331 | $109,894 |
| 2021 | $23,774 | $118,223 | $8,330 | $109,893 |
| 2020 | $22,746 | $102,106 | $5,831 | $96,275 |
| 2019 | $22,262 | $110,802 | $5,831 | $104,971 |
| 2018 | $21,887 | $110,802 | $5,831 | $104,971 |
| 2017 | $20,589 | $95,642 | $4,665 | $90,977 |
| 2016 | $18,656 | $95,642 | $4,665 | $90,977 |
| 2015 | $20,238 | $113,063 | $4,665 | $108,398 |
| 2014 | $15,985 | $88,721 | $3,748 | $84,973 |
| 2013 | $15,658 | $88,721 | $3,748 | $84,973 |
Property History
| Date | Event | Price | List to Sale | Price per Sq Ft |
|---|---|---|---|---|
| 09/04/2025 09/04/25 | Price Changed | $495,000 | -2.9% | $275 / Sq Ft |
| 08/14/2025 08/14/25 | For Sale | $510,000 | -- | $283 / Sq Ft |
Purchase History
| Date | Type | Sale Price | Title Company |
|---|---|---|---|
| Special Warranty Deed | $413,500 | Attorney | |
| Deed In Lieu Of Foreclosure | -- | None Available | |
| Warranty Deed | $950,000 | First American Title Ins Co | |
| Warranty Deed | $865,000 | Pntn | |
| Warranty Deed | $442,000 | Professional National Title | |
| Trustee Deed | $335,000 | Chicago Title Insurance Co |
Mortgage History
| Date | Status | Loan Amount | Loan Type |
|---|---|---|---|
| Previous Owner | $749,995 | Purchase Money Mortgage | |
| Previous Owner | $442,000 | No Value Available |
Source: Midwest Real Estate Data (MRED)
MLS Number: 12444930
APN: 17-04-210-029-1046
- 1550 N State Pkwy Unit 501
- 1550 N State Pkwy Unit LIB-ABC
- 1555 N Dearborn Pkwy Unit 7E
- 1555 N Dearborn Pkwy Unit 10E-D
- 1555 N Dearborn Pkwy Unit 4C
- 1555 N Dearborn Pkwy Unit 8C
- 1516 N State Pkwy Unit 5D
- 1540 N Dearborn Pkwy
- 1501 N State Pkwy Unit 10B
- 1555 N Astor St Unit 12SE
- 1555 N Astor St Unit 11SE
- 1500 N Astor St Unit 6
- 1447 N Dearborn St Unit 2S
- 1447 N Dearborn St Unit 2N
- 1447 N Dearborn St Unit 3N
- 1447 N Dearborn St Unit 1S
- 1447 N Dearborn St Unit 3S
- 1447 N Dearborn St Unit 1N
- 1550 N Lake Shore Dr Unit 2A
- 1550 N Lake Shore Dr Unit 33E
- 1540 N State Pkwy Unit 12A
- 1510 N Dearborn Pkwy Unit 107
- 1504 N Dearborn Pkwy Unit 107
- 1447 N Dearborn St
- 1447 N Dearborn St
- 1447 N Dearborn St
- 1550 N Lake Shore Dr Unit 3C
- 1550 N Lake Shore Dr Unit 9F
- 1550 N Lake Shore Dr Unit 2F
- 1550 N Lake Shore Dr Unit 10E
- 70 W Burton Place Unit 807f
- 70 W Burton Place Unit 1108
- 1443 N Dearborn St Unit 1BD
- 1439 N Dearborn St Unit 2
- 1446 N Dearborn St Unit A2
- 1437 N Dearborn St
- 1437 N Dearborn St Unit 2J
- 1437 N Dearborn St
- 70 W Burton Place Unit 1101F
- 1435 N Dearborn St
