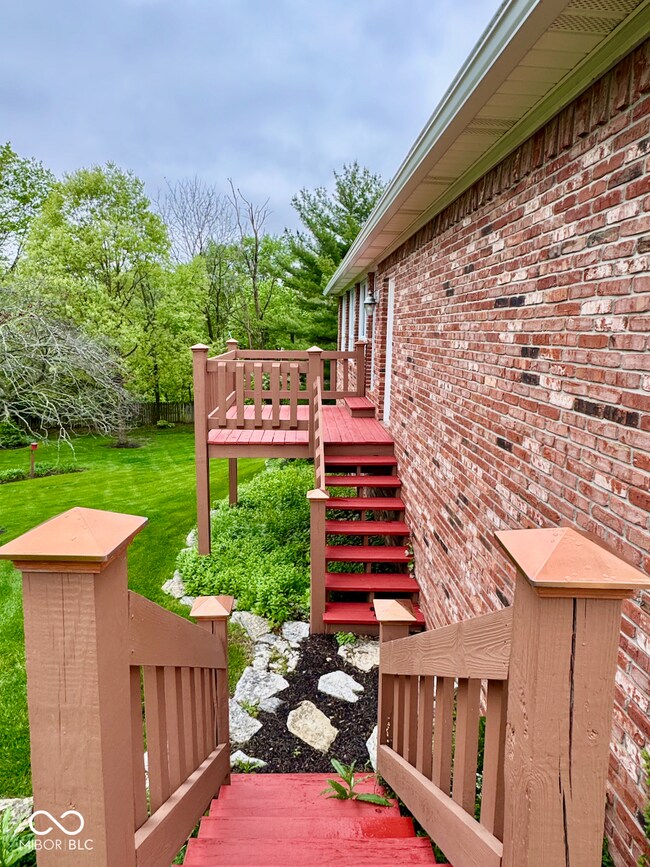
1544 Olive Branch Cir Greenwood, IN 46143
Frances-Stones Crossing NeighborhoodHighlights
- View of Trees or Woods
- Updated Kitchen
- Ranch Style House
- Sugar Grove Elementary School Rated A
- Deck
- Cul-De-Sac
About This Home
As of June 2025Discover your dream home in the Center Grove School District. Nestled in a small, quiet subdivision of 34 custom homes, this expansive custom ranch offers 3 large bedrooms and 3 1/2 bathrooms, providing ample space for comfortable living. The main level features a bright and inviting sunroom with skylights, perfect for enjoying morning coffee or relaxing with a book. The primary bedroom has 2 Large walk-in closets. The lower-level walkout basement includes a mini kitchen, ideal for entertaining guests, a full bathroom and a rec room/family room. The other 3 rooms allow for tons of storage, or they could be used as a workshop, gym, or other living space. It could be used as a multigenerational space with multiple rooms in the basement. Hobbyists will appreciate the dedicated workshop area, while the abundant storage space ensures all your belongings have a place. The property is on a stunning 0.63-acre lot with mature trees and boasts a 3-car garage, accommodating vehicles and additional storage needs. This home seamlessly blends spaciousness, functionality, and charm, making it a must-see. Close to shopping and dining, and less than 2 miles to I-69, this property is a rare find in the desirable Center Grove area, combining spacious living with practical amenities to suit a variety of lifestyles.
Last Agent to Sell the Property
Keller Williams Indy Metro S Brokerage Email: cyndie@kw.com License #RB18001293 Listed on: 05/08/2025

Home Details
Home Type
- Single Family
Est. Annual Taxes
- $4,208
Year Built
- Built in 1993
Lot Details
- 0.61 Acre Lot
- Cul-De-Sac
HOA Fees
- $6 Monthly HOA Fees
Parking
- 3 Car Attached Garage
- Garage Door Opener
Home Design
- Ranch Style House
- Brick Exterior Construction
- Concrete Perimeter Foundation
Interior Spaces
- Built-in Bookshelves
- Skylights
- Fireplace Features Masonry
- Entrance Foyer
- Living Room with Fireplace
- Views of Woods
- Pull Down Stairs to Attic
- Radon Detector
Kitchen
- Updated Kitchen
- Electric Cooktop
- Range Hood
- <<microwave>>
- Dishwasher
- Kitchen Island
Flooring
- Carpet
- Vinyl
Bedrooms and Bathrooms
- 3 Bedrooms
- Dual Vanity Sinks in Primary Bathroom
Laundry
- Laundry Room
- Laundry on main level
- Dryer
- Washer
Finished Basement
- Walk-Out Basement
- Basement Fills Entire Space Under The House
- Exterior Basement Entry
- Fireplace in Basement
- Basement Storage
Outdoor Features
- Deck
- Patio
Location
- Suburban Location
Schools
- Center Grove High School
Utilities
- Forced Air Heating System
- Gas Water Heater
Community Details
- Olive Branch Estates Subdivision
- Property managed by Olive Branch Estates
- The community has rules related to covenants, conditions, and restrictions
Listing and Financial Details
- Tax Lot 11
- Assessor Parcel Number 410403033044000038
- Seller Concessions Offered
Ownership History
Purchase Details
Home Financials for this Owner
Home Financials are based on the most recent Mortgage that was taken out on this home.Purchase Details
Similar Homes in Greenwood, IN
Home Values in the Area
Average Home Value in this Area
Purchase History
| Date | Type | Sale Price | Title Company |
|---|---|---|---|
| Warranty Deed | $585,010 | Alliance Title | |
| Deed | -- | None Listed On Document |
Property History
| Date | Event | Price | Change | Sq Ft Price |
|---|---|---|---|---|
| 06/02/2025 06/02/25 | Sold | $585,010 | +19.4% | $143 / Sq Ft |
| 05/12/2025 05/12/25 | Pending | -- | -- | -- |
| 05/08/2025 05/08/25 | For Sale | $490,000 | -- | $120 / Sq Ft |
Tax History Compared to Growth
Tax History
| Year | Tax Paid | Tax Assessment Tax Assessment Total Assessment is a certain percentage of the fair market value that is determined by local assessors to be the total taxable value of land and additions on the property. | Land | Improvement |
|---|---|---|---|---|
| 2024 | $4,158 | $415,800 | $74,500 | $341,300 |
| 2023 | $4,209 | $424,800 | $74,500 | $350,300 |
| 2022 | $3,947 | $394,700 | $69,900 | $324,800 |
| 2021 | $3,277 | $335,500 | $69,900 | $265,600 |
| 2020 | $3,014 | $318,500 | $69,900 | $248,600 |
| 2019 | $2,802 | $297,200 | $69,900 | $227,300 |
| 2018 | $2,809 | $301,600 | $69,900 | $231,700 |
| 2017 | $2,722 | $292,900 | $60,600 | $232,300 |
| 2016 | $2,444 | $275,500 | $60,600 | $214,900 |
| 2014 | $2,317 | $254,700 | $60,600 | $194,100 |
| 2013 | $2,317 | $263,800 | $60,600 | $203,200 |
Agents Affiliated with this Home
-
Cynthia Taylor

Seller's Agent in 2025
Cynthia Taylor
Keller Williams Indy Metro S
(317) 442-3147
1 in this area
30 Total Sales
-
Russell Burk

Buyer's Agent in 2025
Russell Burk
RE/MAX Advanced Realty
(317) 441-2527
6 in this area
92 Total Sales
Map
Source: MIBOR Broker Listing Cooperative®
MLS Number: 22036603
APN: 41-04-03-033-044.000-038
- 1433 S Morgantown Rd
- 1354 Sambar Ct
- 4369 Persian St
- 4414 Persian St
- 4356 Chital Place
- 4395 Chital Place
- 1330 Sambar Ln
- 1330 Sambar Ln
- 4256 Brocket Dr
- 1330 Sambar Ln
- 1330 Sambar Ln
- 4614 W Runyon Lake Dr
- 4437 Persian St
- 4411 Persian St
- 1288 Ivory Ct
- 4397 Persian St
- 4400 Persian St
- 4372 Persian St
- 4358 Persian St
- 4233 Dartmoor Dr






