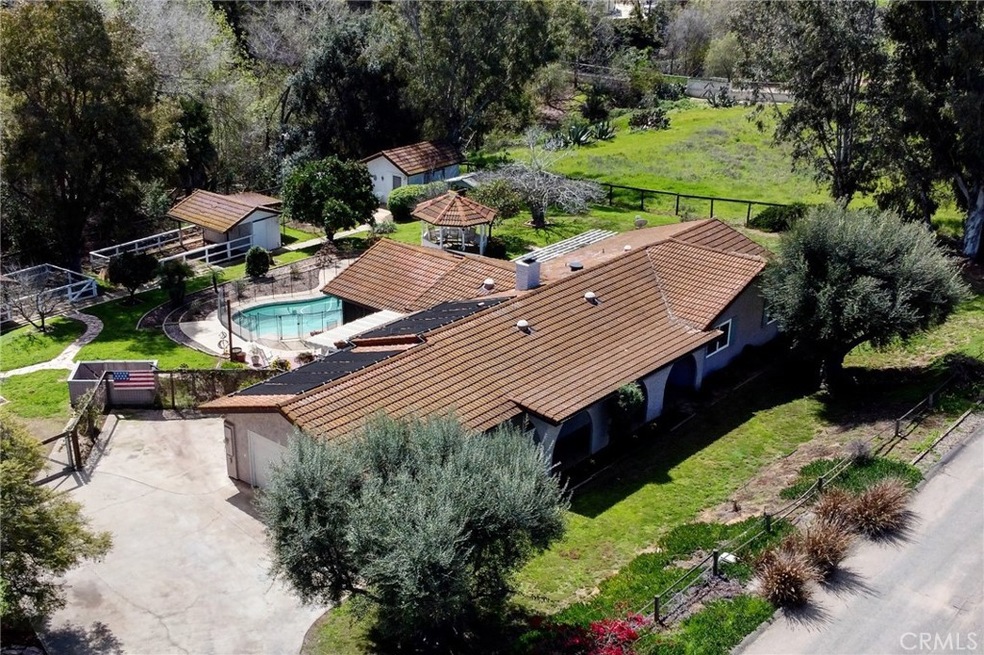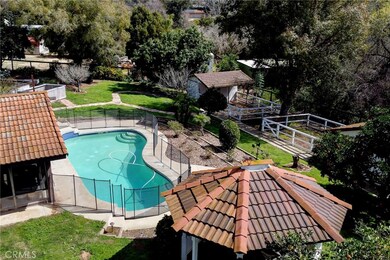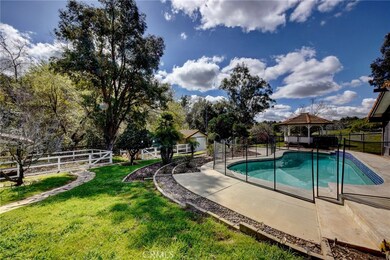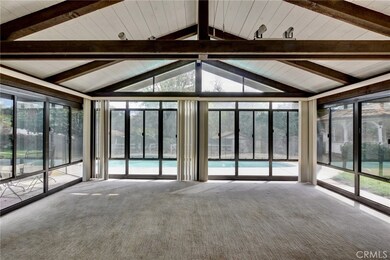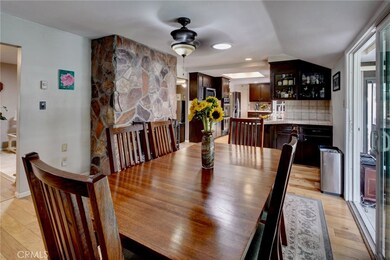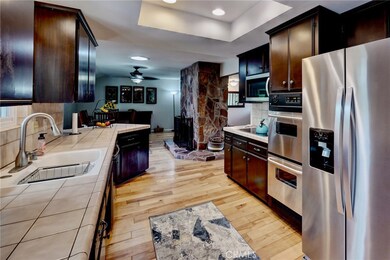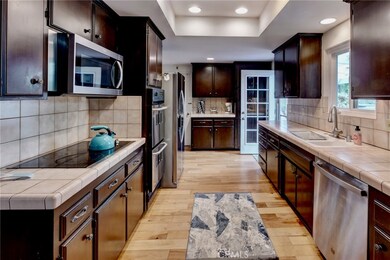
1544 Pepper Tree Place Fallbrook, CA 92028
Highlights
- Private Pool
- Wood Flooring
- Sun or Florida Room
- Primary Bedroom Suite
- Bonus Room
- L-Shaped Dining Room
About This Home
As of April 2024Enjoy fabulous indoor/outdoor living with this spacious single-story 3 bedroom, two bath home on a .67 acre lot. This delightful property includes a pool, a bonus California room, and a variety of outbuildings. Inside you’ll find three roomy bedrooms, including a luxurious primary suite with an en-suite bath. The open kitchen includes newer stainless steel appliances and ample counter space. Adjacent is a comfortable family room (currently used as a dining area), where a dual-sided fireplace leads to an inviting living room and adjoining dining room area. The bonus California room is approximately 280 square feet. The outdoor grounds include a pool, a roomy flat driveway with ample parking for your RV or boat, a chicken coop, citrus trees, raised garden beds, irrigation system, a dog kennel, a fenced back yard, and a variety of outbuildings including a gazebo, two mini stables/barns, and a finished/insulated outbuilding currently used as a game room. Other features include: dual pane replacement windows, plantation shutters, a two-car garage, ceiling fans, solar light tubes and much more. Convenient to shopping and services.
Last Agent to Sell the Property
Marla Cruickshank
UpCountri Homes & Estates License #01887567 Listed on: 03/08/2024
Co-Listed By
Keith Cruickshank
UpCountri Homes & Estates License #01922504
Home Details
Home Type
- Single Family
Est. Annual Taxes
- $6,465
Year Built
- Built in 1976
Lot Details
- 0.67 Acre Lot
- Partially Fenced Property
- Back Yard
- Property is zoned RR
Parking
- 2 Car Direct Access Garage
- 5 Open Parking Spaces
- Parking Available
- Driveway
Home Design
- Concrete Roof
Interior Spaces
- 1,728 Sq Ft Home
- 1-Story Property
- Beamed Ceilings
- Plantation Shutters
- Family Room with Fireplace
- Living Room with Fireplace
- L-Shaped Dining Room
- Formal Dining Room
- Bonus Room
- Sun or Florida Room
Kitchen
- Eat-In Kitchen
- Double Oven
- Electric Cooktop
- Microwave
- Water Line To Refrigerator
- Dishwasher
- Tile Countertops
- Disposal
Flooring
- Wood
- Carpet
Bedrooms and Bathrooms
- 3 Main Level Bedrooms
- Primary Bedroom Suite
- 2 Full Bathrooms
- Tile Bathroom Countertop
- Bathtub with Shower
- Walk-in Shower
Laundry
- Laundry Room
- Laundry in Garage
Pool
- Private Pool
- Fence Around Pool
Utilities
- Radiant Heating System
- Water Heater
- Conventional Septic
Additional Features
- Concrete Porch or Patio
- Urban Location
Community Details
- No Home Owners Association
- Fallbrook Subdivision
Listing and Financial Details
- Tax Tract Number 2849
- Assessor Parcel Number 1063802400
- $38 per year additional tax assessments
Ownership History
Purchase Details
Home Financials for this Owner
Home Financials are based on the most recent Mortgage that was taken out on this home.Purchase Details
Home Financials for this Owner
Home Financials are based on the most recent Mortgage that was taken out on this home.Purchase Details
Home Financials for this Owner
Home Financials are based on the most recent Mortgage that was taken out on this home.Purchase Details
Home Financials for this Owner
Home Financials are based on the most recent Mortgage that was taken out on this home.Similar Homes in Fallbrook, CA
Home Values in the Area
Average Home Value in this Area
Purchase History
| Date | Type | Sale Price | Title Company |
|---|---|---|---|
| Grant Deed | $895,000 | Ticor Title | |
| Grant Deed | $525,000 | Ticor Title Tustin Orange Co | |
| Grant Deed | $385,000 | First American Title Company | |
| Grant Deed | $232,000 | Southland Title |
Mortgage History
| Date | Status | Loan Amount | Loan Type |
|---|---|---|---|
| Open | $902,134 | VA | |
| Closed | $895,000 | VA | |
| Previous Owner | $125,000 | New Conventional | |
| Previous Owner | $382,905 | VA | |
| Previous Owner | $397,705 | VA | |
| Previous Owner | $150,000 | Credit Line Revolving | |
| Previous Owner | $141,000 | Unknown | |
| Previous Owner | $15,000 | Credit Line Revolving | |
| Previous Owner | $147,000 | No Value Available |
Property History
| Date | Event | Price | Change | Sq Ft Price |
|---|---|---|---|---|
| 04/04/2024 04/04/24 | Sold | $895,000 | +1.7% | $518 / Sq Ft |
| 03/12/2024 03/12/24 | Pending | -- | -- | -- |
| 03/08/2024 03/08/24 | For Sale | $880,000 | +67.6% | $509 / Sq Ft |
| 07/07/2015 07/07/15 | Sold | $525,000 | 0.0% | $304 / Sq Ft |
| 06/02/2015 06/02/15 | Pending | -- | -- | -- |
| 05/28/2015 05/28/15 | For Sale | $525,000 | -- | $304 / Sq Ft |
Tax History Compared to Growth
Tax History
| Year | Tax Paid | Tax Assessment Tax Assessment Total Assessment is a certain percentage of the fair market value that is determined by local assessors to be the total taxable value of land and additions on the property. | Land | Improvement |
|---|---|---|---|---|
| 2025 | $6,465 | $912,900 | $586,500 | $326,400 |
| 2024 | $6,465 | $609,299 | $303,090 | $306,209 |
| 2023 | $6,272 | $597,353 | $297,148 | $300,205 |
| 2022 | $6,273 | $585,641 | $291,322 | $294,319 |
| 2021 | $6,060 | $574,159 | $285,610 | $288,549 |
| 2020 | $6,107 | $568,273 | $282,682 | $285,591 |
| 2019 | $5,984 | $557,132 | $277,140 | $279,992 |
| 2018 | $5,892 | $546,208 | $271,706 | $274,502 |
| 2017 | $5,775 | $535,499 | $266,379 | $269,120 |
| 2016 | $5,629 | $525,000 | $261,156 | $263,844 |
| 2015 | $4,421 | $413,497 | $205,690 | $207,807 |
| 2014 | -- | $405,398 | $201,661 | $203,737 |
Agents Affiliated with this Home
-
M
Seller's Agent in 2024
Marla Cruickshank
UpCountri Homes & Estates
-
K
Seller Co-Listing Agent in 2024
Keith Cruickshank
UpCountri Homes & Estates
-

Buyer's Agent in 2024
Anthony Glenn
eXp Realty of California, Inc.
(404) 277-9880
3 in this area
112 Total Sales
-
A
Seller's Agent in 2015
Andy Taylor
Premier Residential
-
S
Buyer's Agent in 2015
Stephan Kang
Coldwell Banker Residential Brokerage
-

Buyer's Agent in 2015
Sharon Corcoran
HomeSmart Realty West
(760) 522-1972
7 in this area
15 Total Sales
Map
Source: California Regional Multiple Listing Service (CRMLS)
MLS Number: ND24046324
APN: 106-380-24
- 0 McDonald Rd Unit NDP2504145
- 943 Rod St
- 1681 Loch Ness Dr
- 1744 Arbolita Ln
- 608 Inverlochy Dr
- 1045 Inverlochy Dr
- 569 Inverlochy Dr
- 0 Calavo Unit NDP2407353
- 1321 Friends Way
- 1638 Calavo Rd Unit 56
- 0 Camino de Nog
- 744 Inverlochy Dr
- 2167 Reineman Rd
- 1744 Woodlark Ln
- 2059 Avocado Knoll Ln
- 1714 Woodlark Ln
- 769 Inverlochy Dr
- 1777 Woodbrook Ln
- 1086 Snow Creek Rd
- 0 Mission Rd Unit NDP2506960
