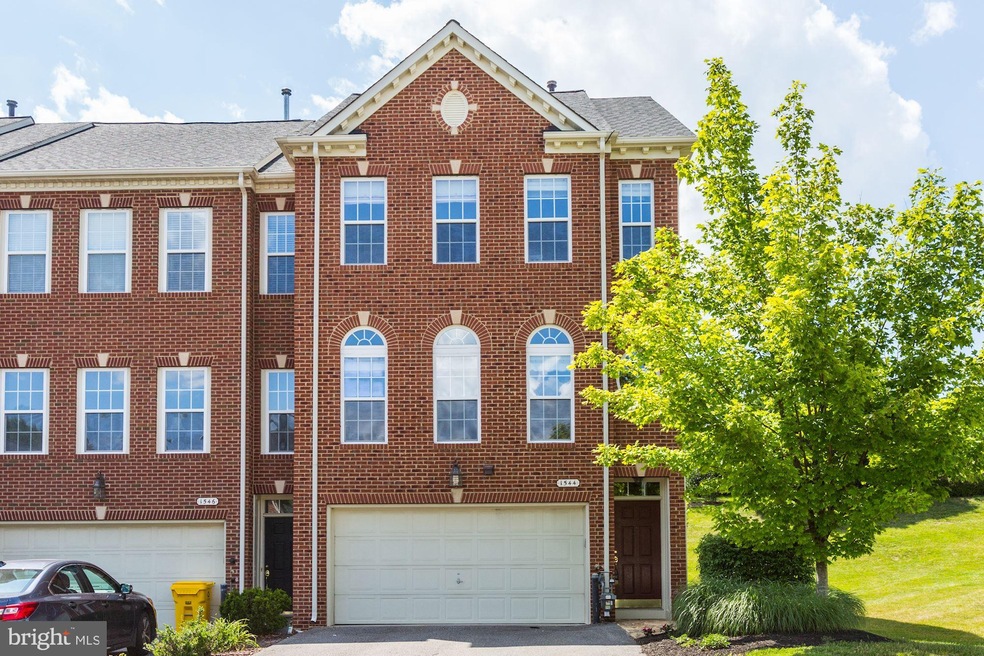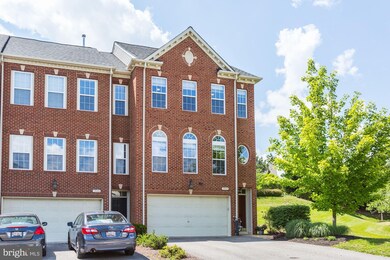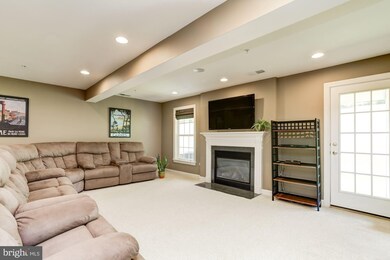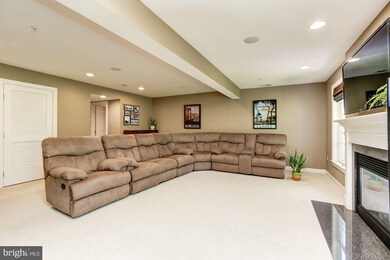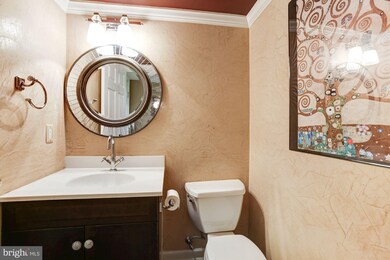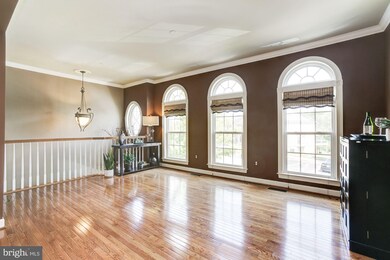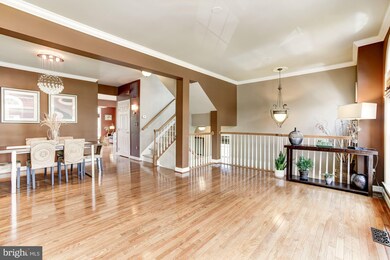
1544 Rutland Way Hanover, MD 21076
Estimated Value: $556,000 - $576,000
Highlights
- Open Floorplan
- Wood Flooring
- Upgraded Countertops
- Contemporary Architecture
- 1 Fireplace
- Community Pool
About This Home
As of August 2020Perfectly sited in The Villages of Dorchester! This luxury brick front, end of group townhome, offers spacious & easy living, peaceful views & is just minutes away from Ft. Meade & major commuting routes to DC/Baltimore/Annapolis! Upon entry, designer details & finishes adorn all of the three open & spacious levels sure to impress even the most discerning Buyer! Every inch of the home is drenched in sun-light offered by the Palladian, Bay & extra side windows all beautifully dressed with custom treatments for privacy. After the sun sets, a bright yet warm glow occurs from the generous amounts of dimmer equipped designer light fixtures, recessed lighting & wall sconces. Gleaming hardwood floors, lovely upgraded carpet and pristine tile in baths cover every floor. The heart of the home allows space for a separate dining room & living room, a powder room & a large eat-in Chefs kitchen boasting maple cabinets with custom features, granite counters, backsplash, & stainless steel appliances. The kitchen opens to a family room & a large maintenance-free Trex deck overlooking lovely views of the open space; a floor plan perfect for both intimate times or when hosting larger gatherings with plenty of space for everyone! Moving to the upper level you will find the owner's suite with soaring cathedral ceilings, a huge walk-in closet with a custom organization system, a designer gas fireplace for cozy winter evenings & a spa-like bathroom with soaking tub, separate shower, water closet, & dual sink vanity. Two additional spacious bedrooms and a gleaming full bath complete this level. The lower level has a large recreation room & provides level access to your backyard, a convenient half bath, a laundry room with washer and dryer, & a coveted two car garage with newly sealed driveway for two additional cars! Conveniently, located right around the corner from the community center & neighborhood pool, & down the street from massive amounts of shopping, trails, restaurants & a variety of outdoor activities & entertainment!This home & its location is just PERFECT!
Last Agent to Sell the Property
Cummings & Co. Realtors License #34965 Listed on: 07/02/2020

Townhouse Details
Home Type
- Townhome
Est. Annual Taxes
- $4,405
Year Built
- Built in 2007
Lot Details
- 2,457 Sq Ft Lot
- Property is in excellent condition
HOA Fees
- $107 Monthly HOA Fees
Parking
- 2 Car Attached Garage
- Front Facing Garage
- Garage Door Opener
Home Design
- Contemporary Architecture
- Transitional Architecture
- Brick Exterior Construction
- Vinyl Siding
Interior Spaces
- 2,674 Sq Ft Home
- Property has 3 Levels
- Open Floorplan
- Crown Molding
- Recessed Lighting
- 1 Fireplace
- Window Treatments
- Family Room Off Kitchen
- Formal Dining Room
- Wood Flooring
- Laundry Room
Kitchen
- Eat-In Kitchen
- Kitchen Island
- Upgraded Countertops
Bedrooms and Bathrooms
- 3 Bedrooms
- En-Suite Bathroom
- Walk-In Closet
- Soaking Tub
Finished Basement
- Walk-Out Basement
- Exterior Basement Entry
- Basement with some natural light
Utilities
- Forced Air Heating and Cooling System
- Electric Water Heater
Listing and Financial Details
- Tax Lot 58
- Assessor Parcel Number 020488490222690
Community Details
Overview
- Association fees include pool(s)
- Villages Of Dorchester Subdivision
Amenities
- Common Area
- Community Center
Recreation
- Volleyball Courts
- Community Playground
- Community Pool
- Jogging Path
Ownership History
Purchase Details
Home Financials for this Owner
Home Financials are based on the most recent Mortgage that was taken out on this home.Purchase Details
Home Financials for this Owner
Home Financials are based on the most recent Mortgage that was taken out on this home.Purchase Details
Home Financials for this Owner
Home Financials are based on the most recent Mortgage that was taken out on this home.Purchase Details
Home Financials for this Owner
Home Financials are based on the most recent Mortgage that was taken out on this home.Similar Homes in the area
Home Values in the Area
Average Home Value in this Area
Purchase History
| Date | Buyer | Sale Price | Title Company |
|---|---|---|---|
| Frias Paolo | $445,000 | Real Estate Setmnts & Escrow | |
| Baird Christopher Wyatt | $423,000 | Clear Title Group | |
| Sztein Marcelo B | $437,500 | -- | |
| Herzog Paul A | $437,000 | -- |
Mortgage History
| Date | Status | Borrower | Loan Amount |
|---|---|---|---|
| Open | Frias Paolo | $356,000 | |
| Previous Owner | Baird Christopher Wyatt | $368,600 | |
| Previous Owner | Sztein Marcelo B | $350,000 | |
| Previous Owner | Herzog Paul A | $349,600 | |
| Previous Owner | Herzog Paul A | $60,000 |
Property History
| Date | Event | Price | Change | Sq Ft Price |
|---|---|---|---|---|
| 08/21/2020 08/21/20 | Sold | $445,000 | -1.1% | $166 / Sq Ft |
| 07/02/2020 07/02/20 | For Sale | $449,900 | -- | $168 / Sq Ft |
Tax History Compared to Growth
Tax History
| Year | Tax Paid | Tax Assessment Tax Assessment Total Assessment is a certain percentage of the fair market value that is determined by local assessors to be the total taxable value of land and additions on the property. | Land | Improvement |
|---|---|---|---|---|
| 2024 | $6,235 | $436,700 | $0 | $0 |
| 2023 | $6,152 | $417,800 | $0 | $0 |
| 2022 | $5,804 | $398,900 | $140,000 | $258,900 |
| 2021 | $11,555 | $396,700 | $0 | $0 |
| 2020 | $5,651 | $394,500 | $0 | $0 |
| 2019 | $10,977 | $392,300 | $130,000 | $262,300 |
| 2018 | $3,897 | $384,367 | $0 | $0 |
| 2017 | $5,228 | $376,433 | $0 | $0 |
| 2016 | -- | $368,500 | $0 | $0 |
| 2015 | -- | $367,033 | $0 | $0 |
| 2014 | -- | $365,567 | $0 | $0 |
Agents Affiliated with this Home
-
Jennifer Turner

Seller's Agent in 2020
Jennifer Turner
Cummings & Co. Realtors
(410) 409-4884
2 in this area
93 Total Sales
-
Emily Higgins

Seller Co-Listing Agent in 2020
Emily Higgins
Cummings & Co Realtors
(410) 963-1048
2 in this area
28 Total Sales
-
Ron Windsor

Buyer's Agent in 2020
Ron Windsor
Revol Real Estate, LLC
(443) 506-4598
4 in this area
108 Total Sales
Map
Source: Bright MLS
MLS Number: MDAA438348
APN: 04-884-90222690
- 7503 Langport Ct
- 1519 Martock Ln
- 7266 Dorchester Woods Ln
- 1716 Sunningdale Ln
- 7570 Maiden Head Dr
- 1720 Allerford Dr
- 1716 Allerford Dr
- 7151 Wright Rd
- 7143 Wright Rd
- 1310 Hawthorn Dr
- Parcel 325 Wright Rd
- Parcel 271 Wright Rd
- Parcel 265 Wright Rd
- 7183 Somerton Ct
- Parcel 316-7147 Wright Rd
- 0 Wright Rd Unit 19332844
- 1022 Linden Dr
- 7135 Wright Rd
- 7131 Wright Rd
- 7732 Rotherham Dr
- 1544 Rutland Way
- 1546 Rutland Way
- 1548 Rutland Way
- 1550 Rutland Way
- 1552 Rutland Way
- 1522 Hurley Ct
- 1520 Hurley Ct
- 1518 Hurley Ct
- 1516 Hurley Ct
- 1554 Rutland Way
- 1514 Hurley Ct
- 1547 Rutland Way
- 1556 Rutland Way
- 1512 Hurley Ct
- 1551 Rutland Way
- 1545 Rutland Way
- 1510 Hurley Ct
- 1558 Rutland Way
- 1553 Rutland Way
- 1543 Rutland Way
