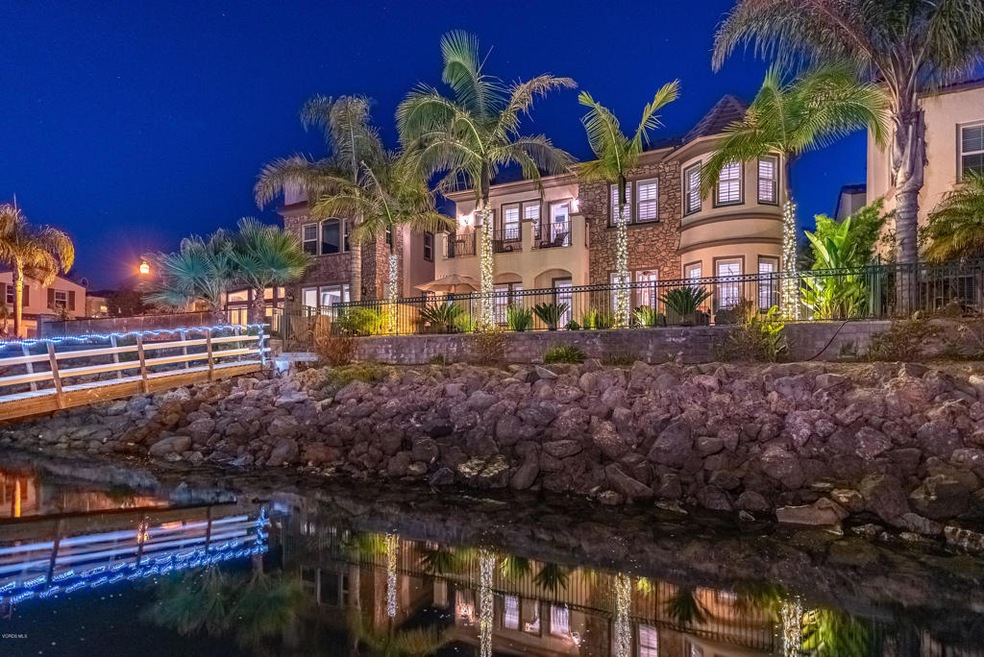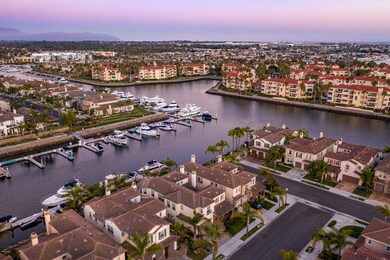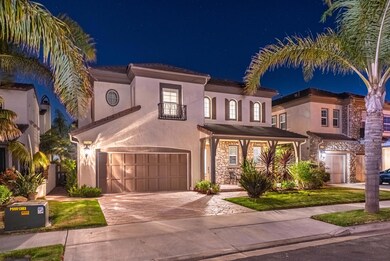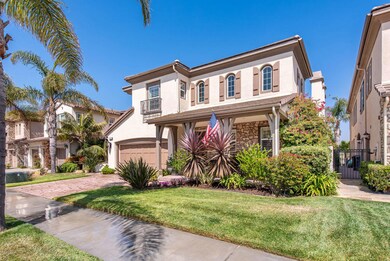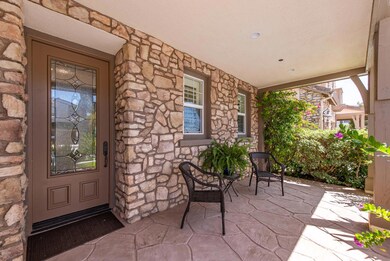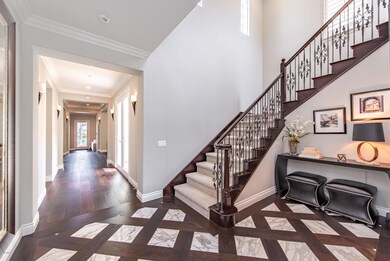
1544 Twin Tides Place Oxnard, CA 93035
Channel Islands NeighborhoodHighlights
- Ocean View
- Private Dock Site
- Primary Bedroom Suite
- Property has ocean access
- Boat Slip
- Updated Kitchen
About This Home
As of June 2024Dreaming of unsurpassed luxury welcome to Westport! Offering the ultimate in coastal living. This Stunning Water Front Estate is the definition of turn key! Elegant & tastefully designed wood & marble flooring flowing throughout the entire 1st floor. Formal living w/Fpl. Formal dining room,Custom French doors. 6'crown molding throughout. Family room W/custom glass framed Fpl., Definitive Tech surrounds sound, Chef's kitchen,Wolf 6 burner cooktop,Subzero rfg, Bosch dw, granite counters, oversized center isl, seating for 4, refinished cabnetry, under cab lighting. Exquisite mstr retreat, large separate seating area w/Surround sound. Set the ambiance W/flush mounted LED lighting & elegant chandelier, beautiful wallpaper, enjoy the tranquility while relaxing on the balcony & taking in the water views. Sophisticated & elegance is what you see when entering the master bath, Carrera marble Shower & flooring, granite counters, refinished cabinets, chandelier,under cabinet lighting, his & her closets. Ur back yd will be ur favorite place for relaxing & entertaining W/plenty of room for both. Your own private dock & 45'boat slip,enjoy all that channel Islands Marina has to offer, kayaking, paddle boarding, ride ur bike to the beach take ur Duffy to nearby restr.
Last Agent to Sell the Property
BHHS California Properties License #01114829 Listed on: 08/10/2020

Home Details
Home Type
- Single Family
Est. Annual Taxes
- $32,699
Year Built
- Built in 2005 | Remodeled
Lot Details
- 5,350 Sq Ft Lot
- Waterfront
- Cul-De-Sac
- West Facing Home
- Fenced
- Drip System Landscaping
- Front and Back Yard Sprinklers
- Lawn
- Property is zoned R1
HOA Fees
- $262 Monthly HOA Fees
Parking
- 3 Car Direct Access Garage
- Parking Storage or Cabinetry
- Parking Available
- Tandem Parking
- Three Garage Doors
- Garage Door Opener
Home Design
- Traditional Architecture
- Turnkey
- Slab Foundation
- Wood Siding
- Stone Siding
- Stucco
Interior Spaces
- 3,256 Sq Ft Home
- 2-Story Property
- Built-In Features
- Crown Molding
- High Ceiling
- Fireplace With Gas Starter
- Double Pane Windows
- Plantation Shutters
- French Doors
- Formal Entry
- Family Room with Fireplace
- Family Room Off Kitchen
- Living Room with Fireplace
- Dining Room
- Ocean Views
Kitchen
- Updated Kitchen
- Open to Family Room
- Gas Oven or Range
- Self-Cleaning Oven
- Gas Cooktop
- Range Hood
- Microwave
- Dishwasher
- Kitchen Island
- Quartz Countertops
- Disposal
Flooring
- Wood
- Carpet
Bedrooms and Bathrooms
- 3 Bedrooms
- All Upper Level Bedrooms
- Primary Bedroom Suite
- Walk-In Closet
- Remodeled Bathroom
- Bathtub with Shower
Laundry
- Laundry Room
- Laundry on upper level
Home Security
- Carbon Monoxide Detectors
- Fire and Smoke Detector
Outdoor Features
- Property has ocean access
- Boat Slip
- Private Dock Site
- Balcony
- Open Patio
- Rain Gutters
- Front Porch
Additional Features
- Energy-Efficient Thermostat
- Conventional Septic
Community Details
- Cid Management Solutions HOA
- Westport At Mandalay Bay 5 519605 Subdivision
Listing and Financial Details
- Assessor Parcel Number 1880191135
Ownership History
Purchase Details
Home Financials for this Owner
Home Financials are based on the most recent Mortgage that was taken out on this home.Purchase Details
Home Financials for this Owner
Home Financials are based on the most recent Mortgage that was taken out on this home.Purchase Details
Home Financials for this Owner
Home Financials are based on the most recent Mortgage that was taken out on this home.Purchase Details
Purchase Details
Purchase Details
Home Financials for this Owner
Home Financials are based on the most recent Mortgage that was taken out on this home.Similar Homes in Oxnard, CA
Home Values in the Area
Average Home Value in this Area
Purchase History
| Date | Type | Sale Price | Title Company |
|---|---|---|---|
| Grant Deed | $2,395,000 | Fidelity National Title | |
| Warranty Deed | $1,930,000 | Lawyers Title | |
| Grant Deed | $1,370,000 | Chicago Title | |
| Interfamily Deed Transfer | -- | None Available | |
| Interfamily Deed Transfer | -- | Fidelity National Title Co | |
| Grant Deed | $1,362,000 | Fidelity National Title |
Mortgage History
| Date | Status | Loan Amount | Loan Type |
|---|---|---|---|
| Previous Owner | $1,395,000 | New Conventional | |
| Previous Owner | $1,430,000 | New Conventional | |
| Previous Owner | $1,447,500 | Purchase Money Mortgage | |
| Previous Owner | $1,096,000 | New Conventional | |
| Previous Owner | $800,000 | Purchase Money Mortgage |
Property History
| Date | Event | Price | Change | Sq Ft Price |
|---|---|---|---|---|
| 06/24/2024 06/24/24 | Sold | $2,395,000 | 0.0% | $736 / Sq Ft |
| 05/01/2024 05/01/24 | Pending | -- | -- | -- |
| 04/18/2024 04/18/24 | For Sale | $2,395,000 | 0.0% | $736 / Sq Ft |
| 04/01/2023 04/01/23 | Rented | $6,000 | 0.0% | -- |
| 03/24/2023 03/24/23 | Under Contract | -- | -- | -- |
| 03/10/2023 03/10/23 | For Rent | $6,000 | 0.0% | -- |
| 10/07/2020 10/07/20 | Sold | $1,930,000 | -1.0% | $593 / Sq Ft |
| 10/01/2020 10/01/20 | Pending | -- | -- | -- |
| 08/10/2020 08/10/20 | For Sale | $1,950,000 | +42.3% | $599 / Sq Ft |
| 03/21/2017 03/21/17 | Sold | $1,370,000 | -3.5% | $421 / Sq Ft |
| 03/21/2017 03/21/17 | Pending | -- | -- | -- |
| 10/05/2016 10/05/16 | For Sale | $1,419,000 | -- | $436 / Sq Ft |
Tax History Compared to Growth
Tax History
| Year | Tax Paid | Tax Assessment Tax Assessment Total Assessment is a certain percentage of the fair market value that is determined by local assessors to be the total taxable value of land and additions on the property. | Land | Improvement |
|---|---|---|---|---|
| 2025 | $32,699 | $2,442,900 | $1,588,140 | $854,760 |
| 2024 | $32,699 | $2,048,131 | $1,331,286 | $716,845 |
| 2023 | $31,577 | $2,007,972 | $1,305,182 | $702,790 |
| 2022 | $31,142 | $1,968,600 | $1,279,590 | $689,010 |
| 2021 | $30,754 | $1,930,000 | $1,254,500 | $675,500 |
| 2020 | $23,695 | $1,453,853 | $945,005 | $508,848 |
| 2019 | $25,229 | $1,425,347 | $926,476 | $498,871 |
| 2018 | $24,911 | $1,397,400 | $908,310 | $489,090 |
| 2017 | $27,291 | $1,626,988 | $813,494 | $813,494 |
| 2016 | $23,643 | $1,595,088 | $797,544 | $797,544 |
| 2015 | $22,117 | $1,290,000 | $646,000 | $644,000 |
| 2014 | $19,080 | $1,039,000 | $520,000 | $519,000 |
Agents Affiliated with this Home
-
Ann Howarth

Seller's Agent in 2024
Ann Howarth
RE/MAX
(805) 216-4580
25 in this area
232 Total Sales
-
Kristina Brewer
K
Seller's Agent in 2023
Kristina Brewer
RE/MAX Gold Coast Property Management
(805) 832-4075
1 Total Sale
-
Sharon Miyahira
S
Seller's Agent in 2020
Sharon Miyahira
BHHS California Properties
(805) 444-5622
1 in this area
42 Total Sales
-
Lei Eberhardt

Seller's Agent in 2017
Lei Eberhardt
RE/MAX
(805) 443-0701
7 in this area
46 Total Sales
-
Vanessa Sukay
V
Buyer's Agent in 2017
Vanessa Sukay
Berkshire Hathaway HomeServices
(805) 469-6723
4 Total Sales
Map
Source: Ventura County Regional Data Share
MLS Number: V0-220008563
APN: 188-0-191-135
- 1464 Twin Tides Place
- 1520 Viewpoint Dr
- 4173 Caribbean St
- 1758 Emerald Isle Way
- 4104 Baltic St
- 4312 Waterside Ln
- 4322 Waterside Ln
- 4342 Waterside Ln
- 4425 Ahoy Ln
- 4229 Harbour Island Ln
- 4241 Harbour Island Ln
- 1353 Caspian Way
- 1323 Bayside Cir
- 4014 Caribbean St
- 4111 Adriatic St
- 4252 Harbour Island Ln
- 4212 Tradewinds Dr
- 4344 Tradewinds Dr
- 1544 Seabridge Ln
- 1540 Seabridge Ln
