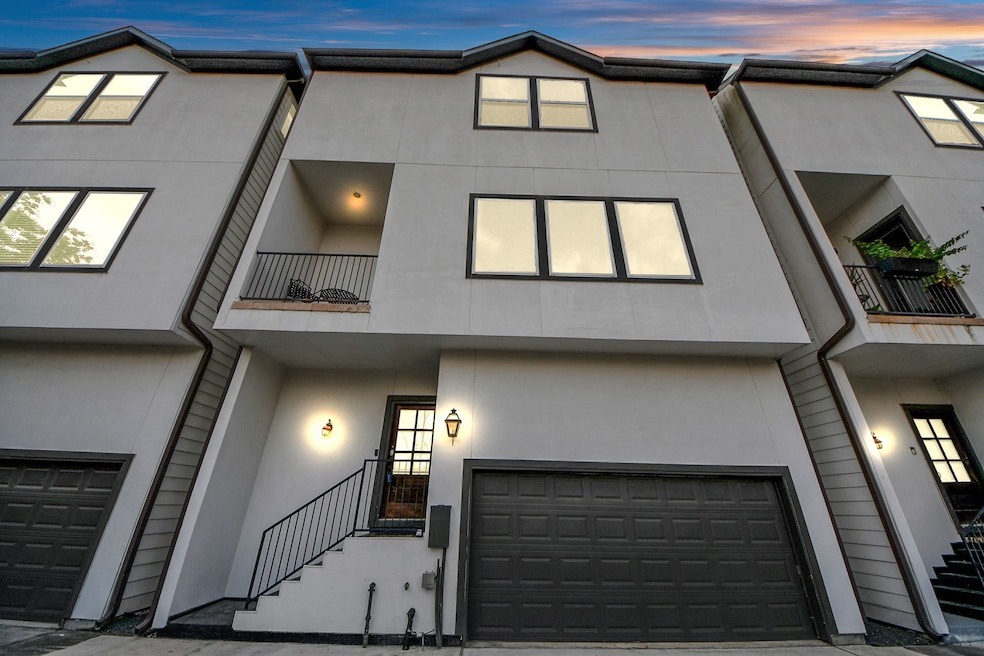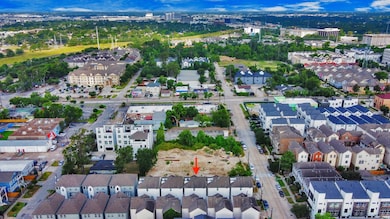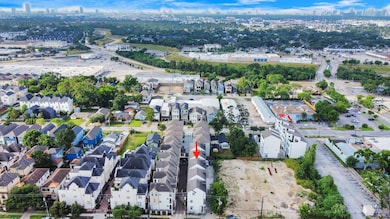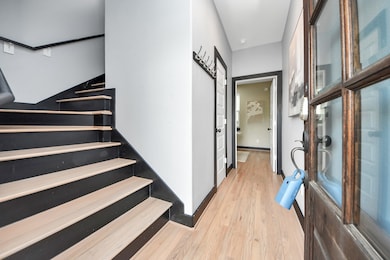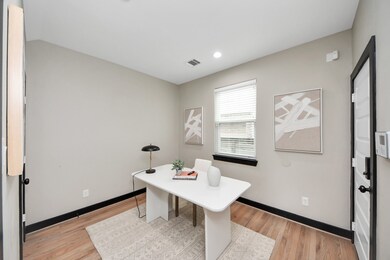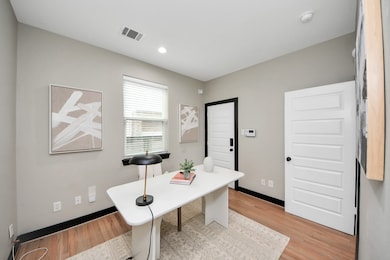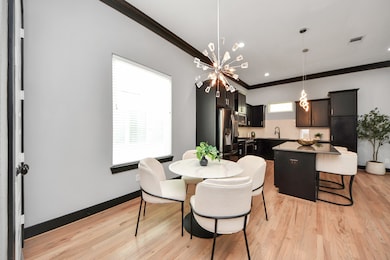
1544 W 23rd St Unit B Houston, TX 77008
Greater Heights NeighborhoodEstimated payment $2,950/month
Highlights
- Deck
- Contemporary Architecture
- High Ceiling
- Sinclair Elementary School Rated A-
- Wood Flooring
- Balcony
About This Home
Welcome to 1544 W 23rd Street #B! Ideally located near 610, I-10, and Downtown Houston, this beautifully designed home offers the perfect blend of comfort and convenience. The first floor features a versatile bedroom or home office with large window, recessed lighting, and stylish flooring. On the second floor, enjoy open-concept living with a bright living room, fireplace, and balcony—ideal for relaxing or entertaining. The modern kitchen boasts dark cabinetry, stainless steel appliances, a sleek island with breakfast bar, and adjoining dining area with chandelier and large window. The primary suite offers plush carpeting, a spacious walk-in closet, and a luxurious bathroom with dual vessel sinks, walk-in shower, and soaking tub. Two additional bedrooms include en-suite or nearby baths and generous storage. With two half baths, a laundry room, and attached garage, this home has it all. Close to top restaurants, shops, and entertainment. Welcome home!
Open House Schedule
-
Sunday, June 01, 20252:00 to 5:00 pm6/1/2025 2:00:00 PM +00:006/1/2025 5:00:00 PM +00:00Add to Calendar
Home Details
Home Type
- Single Family
Est. Annual Taxes
- $8,720
Year Built
- Built in 2014
Lot Details
- 1,663 Sq Ft Lot
Parking
- 2 Car Attached Garage
- Additional Parking
Home Design
- Contemporary Architecture
- Pillar, Post or Pier Foundation
- Slab Foundation
- Composition Roof
- Cement Siding
- Stucco
Interior Spaces
- 1,868 Sq Ft Home
- 3-Story Property
- Crown Molding
- High Ceiling
- Ceiling Fan
- Electric Fireplace
- Family Room Off Kitchen
- Living Room
- Combination Kitchen and Dining Room
Kitchen
- Breakfast Bar
- Gas Oven
- Gas Cooktop
- Microwave
- Dishwasher
- Kitchen Island
- Disposal
Flooring
- Wood
- Carpet
Bedrooms and Bathrooms
- 3 Bedrooms
- Double Vanity
- Soaking Tub
- Bathtub with Shower
- Separate Shower
Laundry
- Dryer
- Washer
Home Security
- Security System Owned
- Fire and Smoke Detector
Eco-Friendly Details
- ENERGY STAR Qualified Appliances
- Energy-Efficient HVAC
- Energy-Efficient Lighting
- Energy-Efficient Thermostat
Outdoor Features
- Balcony
- Deck
- Patio
Schools
- Sinclair Elementary School
- Black Middle School
- Waltrip High School
Utilities
- Forced Air Zoned Heating and Cooling System
- Heating System Uses Gas
- Programmable Thermostat
- Water Softener is Owned
Community Details
- West 23Rd Street Homes Subdivision
Map
Home Values in the Area
Average Home Value in this Area
Tax History
| Year | Tax Paid | Tax Assessment Tax Assessment Total Assessment is a certain percentage of the fair market value that is determined by local assessors to be the total taxable value of land and additions on the property. | Land | Improvement |
|---|---|---|---|---|
| 2023 | $8,720 | $423,900 | $91,465 | $332,435 |
| 2022 | $8,480 | $385,123 | $74,835 | $310,288 |
| 2021 | $8,185 | $351,184 | $74,835 | $276,349 |
| 2020 | $8,708 | $359,615 | $99,531 | $260,084 |
| 2019 | $8,878 | $350,835 | $99,531 | $251,304 |
| 2018 | $6,320 | $325,500 | $99,531 | $225,969 |
| 2017 | $8,230 | $325,500 | $99,531 | $225,969 |
| 2016 | $9,511 | $376,134 | $99,531 | $276,603 |
| 2015 | -- | $0 | $0 | $0 |
Property History
| Date | Event | Price | Change | Sq Ft Price |
|---|---|---|---|---|
| 05/26/2025 05/26/25 | For Sale | $395,999 | -- | $212 / Sq Ft |
Purchase History
| Date | Type | Sale Price | Title Company |
|---|---|---|---|
| Deed | -- | None Listed On Document | |
| Warranty Deed | -- | Old Republic Natl Ttl Ins Co |
Mortgage History
| Date | Status | Loan Amount | Loan Type |
|---|---|---|---|
| Open | $336,000 | Balloon |
Similar Homes in Houston, TX
Source: Houston Association of REALTORS®
MLS Number: 29286779
APN: 1354070010003
- 1544 W 23rd St Unit B
- 1613 W 23rd St
- 1625 W 23rd St Unit A
- 2209 Ella Blvd
- 1624 W 24th St Unit B
- 1726 W 23rd St
- 1717 W 23rd St Unit C
- 1717 W 23rd St Unit D
- 1717 W 23rd St Unit G
- 1717 W 23rd St Unit B
- 1615 W 24th St Unit B
- 1609 W 24th St Unit B
- 1510 W 21st St
- 1731 W 22nd St
- 1513 W 24th St
- 2304 Couch St
- 1428 W 23rd St Unit A
- 1427 W 22nd St
- 1427 W 23rd St Unit C
- 1737 W 24th St
