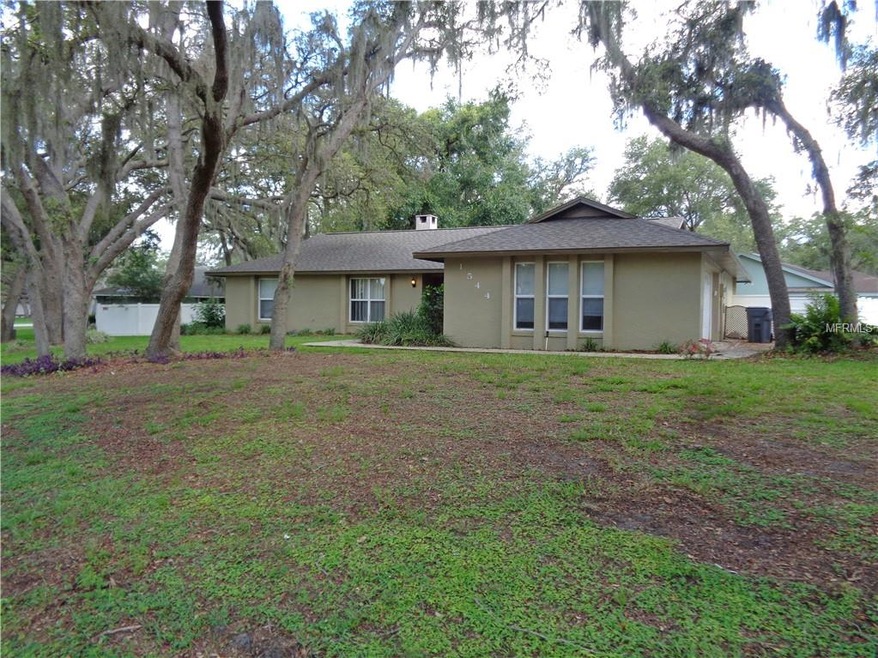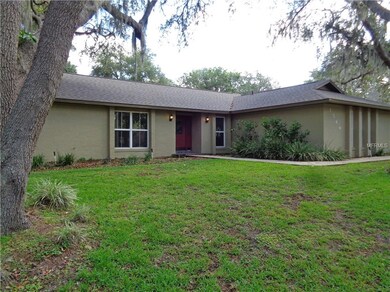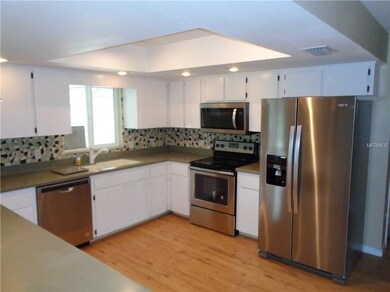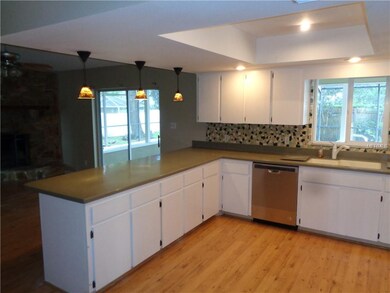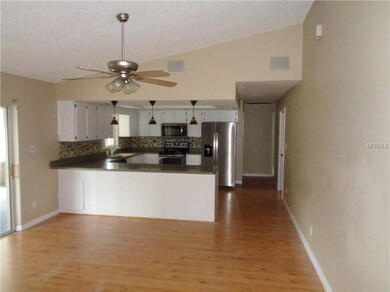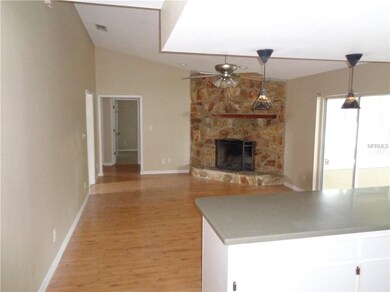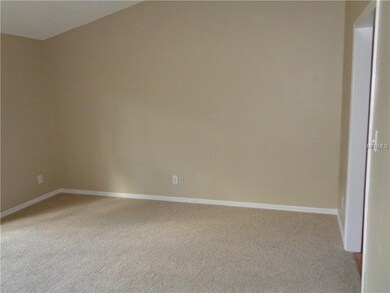
1544 Yeomans Path Lakeland, FL 33809
Estimated Value: $367,993 - $404,000
Highlights
- In Ground Pool
- Living Room with Fireplace
- Covered patio or porch
- Lincoln Avenue Academy Rated A-
- Corner Lot
- Formal Dining Room
About This Home
As of July 2018Move in ready 3BR/2BA pool home nestled on an over sized corner lot in the desirable Derbyshire neighborhood of North Lakeland. This beautiful home features a brand new roof, has been freshly painted inside & out and offers all new carpeting in the bedrooms. The well designed floor plan offers a formal living room, formal dining room, inside laundry room, spacious family room with a cozy fireplace and an open kitchen with updated cabinets & counter tops, back splash and stainless steel appliances. The master bedroom features a large walk-in closet and a private bath offering dual sinks and a walk-in shower. Sliding glass doors from the living area open to a large covered patio overlooking the beautiful fenced in back yard and expansive screened lanai with a pavered deck & pool. Close to schools, parks and Lakeland Square Mall with easy access to I-4. All Information recorded in the MLS is intended to be accurate but cannot be guaranteed, buyer advised to verify. Sold As-Is.
Home Details
Home Type
- Single Family
Est. Annual Taxes
- $2,615
Year Built
- Built in 1989
Lot Details
- 0.33 Acre Lot
- Fenced
- Corner Lot
- Oversized Lot
HOA Fees
- $13 Monthly HOA Fees
Parking
- 2 Car Attached Garage
- Side Facing Garage
- Driveway
Home Design
- Slab Foundation
- Shingle Roof
- Stucco
Interior Spaces
- 2,000 Sq Ft Home
- Ceiling Fan
- Sliding Doors
- Living Room with Fireplace
- Formal Dining Room
- Laundry Room
Kitchen
- Range
- Microwave
- Dishwasher
Flooring
- Carpet
- Laminate
- Ceramic Tile
Bedrooms and Bathrooms
- 3 Bedrooms
- Walk-In Closet
- 2 Full Bathrooms
Outdoor Features
- In Ground Pool
- Covered patio or porch
Utilities
- Central Heating and Cooling System
- Cable TV Available
Community Details
- Derbyshire Subdivision
- The community has rules related to deed restrictions
Listing and Financial Details
- Down Payment Assistance Available
- Visit Down Payment Resource Website
- Tax Lot 207
- Assessor Parcel Number 24-27-16-161091-002070
Ownership History
Purchase Details
Home Financials for this Owner
Home Financials are based on the most recent Mortgage that was taken out on this home.Purchase Details
Purchase Details
Purchase Details
Purchase Details
Similar Homes in the area
Home Values in the Area
Average Home Value in this Area
Purchase History
| Date | Buyer | Sale Price | Title Company |
|---|---|---|---|
| Cunningham Kelley | $229,900 | Dependable Title Services Of | |
| Wilmington Savings Fund Society Fsb | $105,100 | None Available | |
| Elliott Shawn | $156,500 | -- | |
| Lumley Cerena L | -- | -- | |
| Lumley Jeffrey A | $127,000 | -- |
Mortgage History
| Date | Status | Borrower | Loan Amount |
|---|---|---|---|
| Open | Cunningham Kelley C | $190,500 | |
| Closed | Cunningham Kelley | $183,920 | |
| Previous Owner | Elliott Kelly L | $236,667 | |
| Previous Owner | Elliott Kelly | $260,000 | |
| Previous Owner | Elliott Shawn | $243,000 | |
| Previous Owner | Lumley Jeffrey A | $36,000 | |
| Previous Owner | Lumley Jeffrey A | $144,000 |
Property History
| Date | Event | Price | Change | Sq Ft Price |
|---|---|---|---|---|
| 07/23/2018 07/23/18 | Sold | $229,900 | 0.0% | $115 / Sq Ft |
| 07/03/2018 07/03/18 | Pending | -- | -- | -- |
| 06/19/2018 06/19/18 | For Sale | $229,900 | -- | $115 / Sq Ft |
Tax History Compared to Growth
Tax History
| Year | Tax Paid | Tax Assessment Tax Assessment Total Assessment is a certain percentage of the fair market value that is determined by local assessors to be the total taxable value of land and additions on the property. | Land | Improvement |
|---|---|---|---|---|
| 2023 | $2,537 | $191,358 | $0 | $0 |
| 2022 | $2,450 | $185,784 | $0 | $0 |
| 2021 | $2,462 | $180,373 | $0 | $0 |
| 2020 | $2,424 | $177,883 | $0 | $0 |
| 2018 | $2,819 | $163,494 | $30,000 | $133,494 |
| 2017 | $2,615 | $149,375 | $0 | $0 |
| 2016 | $2,419 | $135,795 | $0 | $0 |
| 2015 | $1,133 | $112,989 | $0 | $0 |
| 2014 | $1,439 | $112,092 | $0 | $0 |
Agents Affiliated with this Home
-
Ronald Stafford
R
Seller's Agent in 2018
Ronald Stafford
ALL FLORIDA PROPERTY GROUP,INC
(321) 622-5211
58 Total Sales
-
Missy Woods

Buyer's Agent in 2018
Missy Woods
DREAM REALTY GROUP
(863) 797-6219
19 Total Sales
Map
Source: Stellar MLS
MLS Number: O5714122
APN: 24-27-16-161091-002070
- 7741 Merrily Way
- 1423 Ridgegreen Loop N
- 1337 Covey Cir S
- 1634 Lady Bowers Trail
- 0 Walt Williams Rd Unit MFRL4953008
- 1405 Ridgegreen Loop N
- 1323 Hammock Shade Dr
- 7410 Locksley Ln
- 7222 Stanford Dr
- 1837 Farrington Dr
- 1845 Farrington Dr
- 1555 Archers Path
- 1235 Odoniel Loop S
- 7026 Parliament Place
- 1854 Sherwood Lakes Blvd
- 1215 Timberidge Dr
- 0 Spruce Rd N
- 1317 Old Polk City Rd
- 6759 Ashbury Dr
- 803 McCranie Rd
- 1544 Yeomans Path
- 7708 Merrily Way
- 1532 Yeomans Path
- 0 Locksley Ln Unit L4901335
- 0 Locksley Ln Unit T3187391
- 1556 Yeomans Path
- 1506 Yeomans Path
- 1541 Yeomans Path
- 1547 Yeomans Path
- 7714 Merrily Way
- 1553 Yeomans Path
- 1535 Yeomans Path
- 7701 Nature Trail
- 1602 Yeomans Path
- 1559 Yeomans Path
- 7720 Merrily Way
- 7735 Merrily Way
- 1517 Yeomans Path
- 1529 Yeomans Path
- 1511 Yeomans Path
